Landmark @MTRA Station
Bangkok's Integrated Urban Living
Mixed Use | Commerical | Hospitality | Residential
Positioning | Masterplanning | Architecture
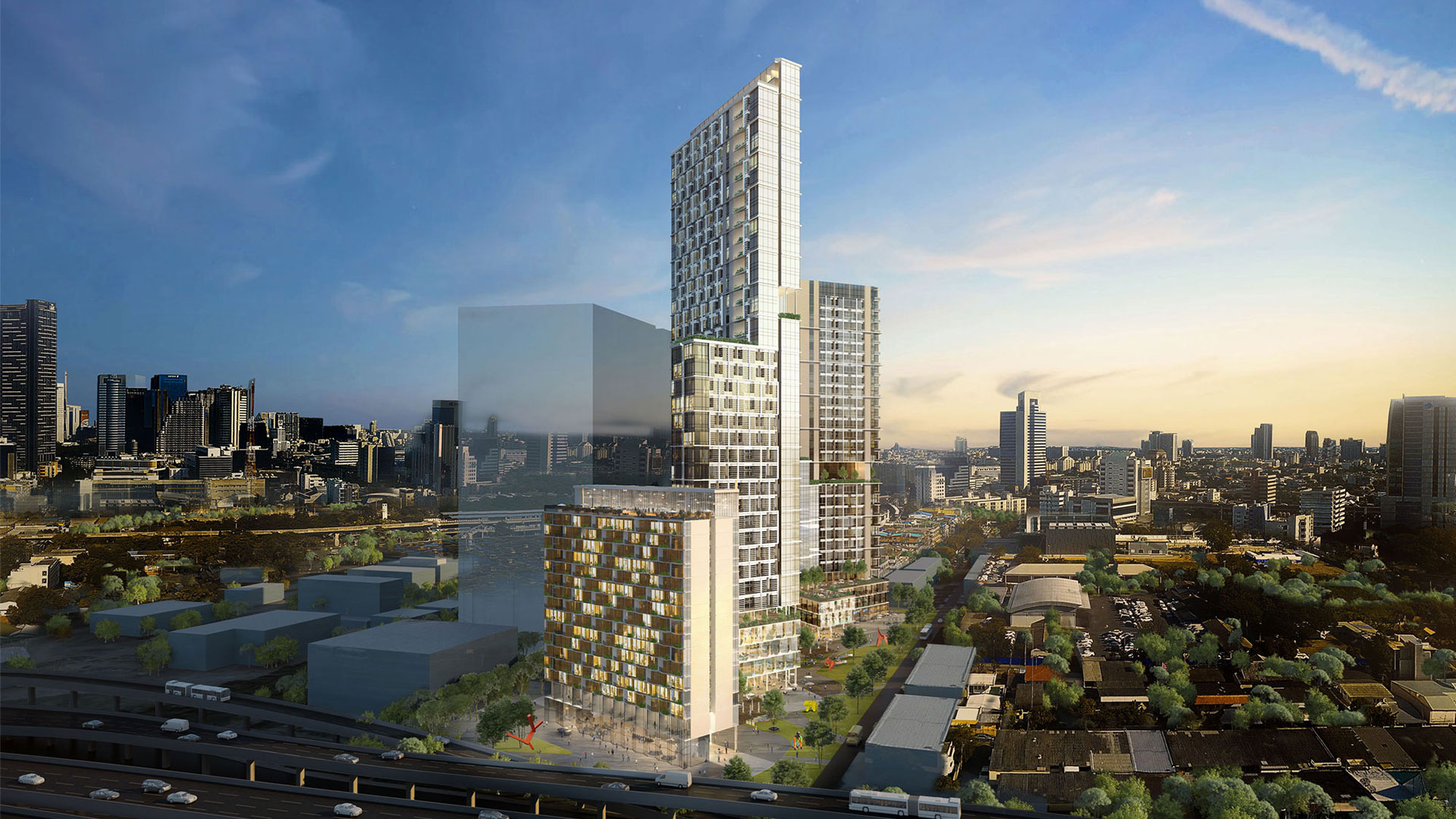
Location
Bangkok Thailand
Client
Size
115,801 m²
Status
Completed
PLACE Architects' masterplan vision for Siamese Asset's Landmark @MRTA mixed-use development project is strategically designed to offer an Integrated Urban Living Experience and Sense of Place. The project benefits from its proximity to the Rama IX Central Business District and its strategic location within a 5-minute walk to the future BTS orange line stations of MTRA and Pradit Mantham.
The development aims to attract and cater to both local and international investors, homemakers and visitors. It goes beyond traditional living spaces by fostering a live, work, and play environment. The carefully crafted masterplan envisions open green spaces, common facilities and commercial areas seamlessly integrated to create a communal urban lifestyle. One of the unique offerings includes private urban loft living condominiums, providing a distinctive living experience in the sky.
PLACE Architects provided our client with our Placemaking and Holistic Value-Added Vision along with our Integrated Design Services that include Positioning and Feasibility, Masterplanning and Architecture Design in creating an Award Winning Mixed-Use Development in Bangkok, Thailand that cultivates a strong sense of community and offers a comprehensive living experience beyond traditional boundaries.
The project was named winner of the Best Mixed-Use Development category at the 2019 PropertyGuru awards in Thailand.
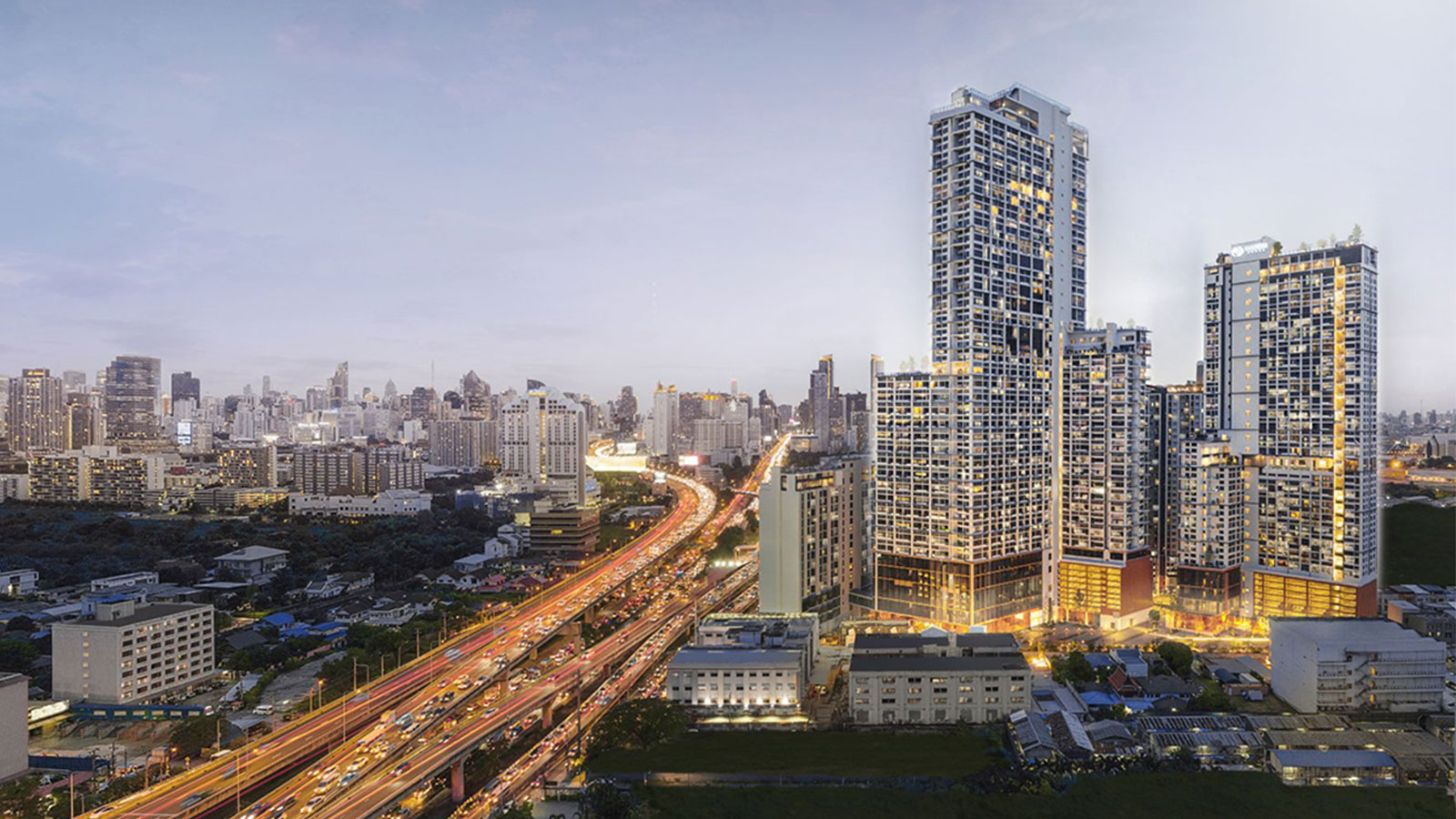
Winner of Best Mixed-Use Development Thailand
“It’s finger firmly on the pulse of Bangkok’s NOW generation, Siamese Asset combines functionality and smart spaces to keep pace with the fluidity of millennial lifestyles; mixed-use Siamese Rama 9 (rename as Landmark @MTRA Station) symbolises a new CBD in the Capital, engaging through strategic design and architecture to imagine a sense of place.”
Independent panel of judges, Asia Property Awards 2019
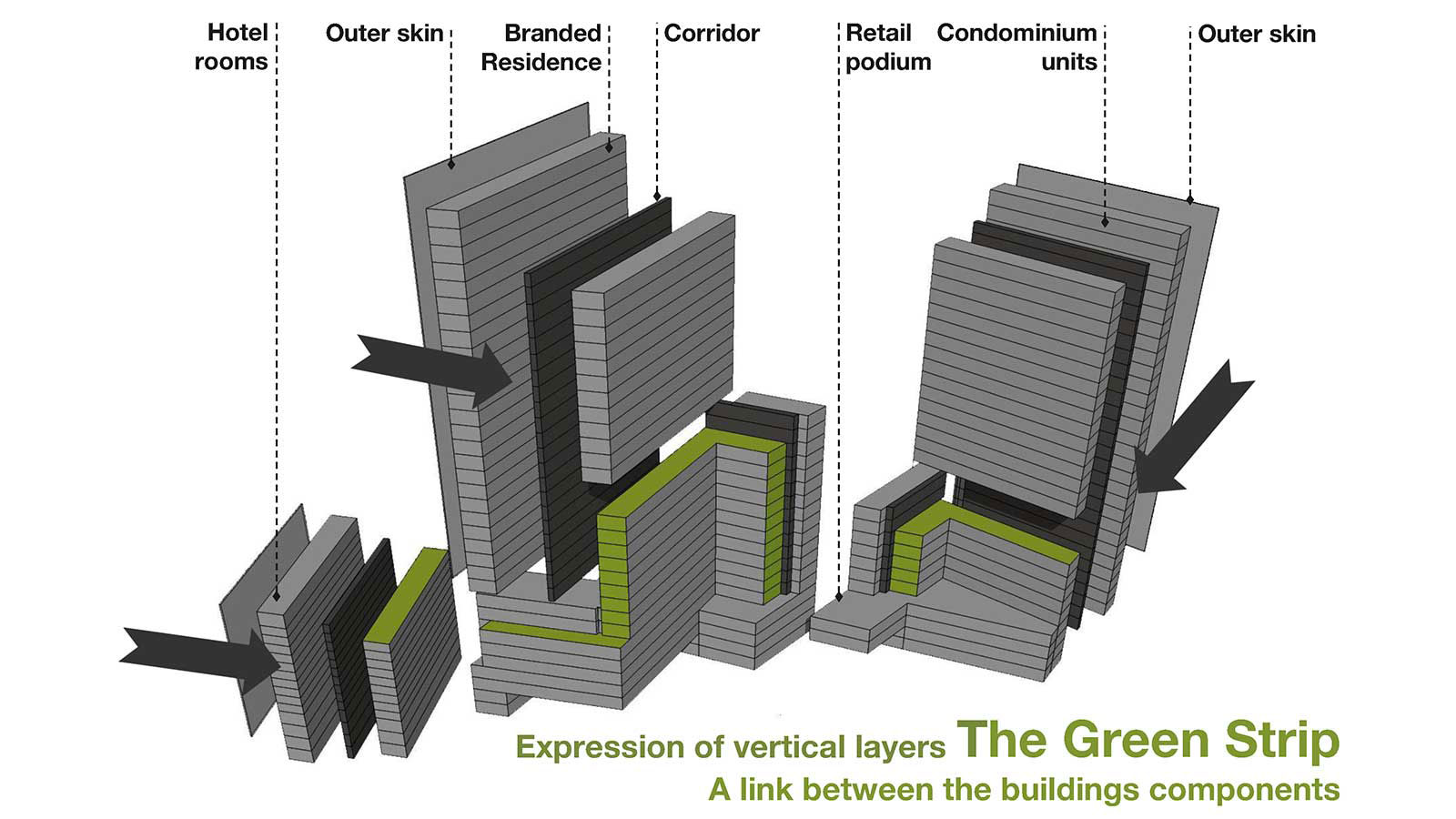
INTEGRATED MASTERPLAN THAT PROMOTES CONNECTIVITY
The carefully crafted masterplan envisions open green spaces, common facilities and commercial areas seamlessly integrated to create a communal urban lifestyle. One of the unique offerings includes private urban loft living condominiums, providing a distinctive living experience in the sky.
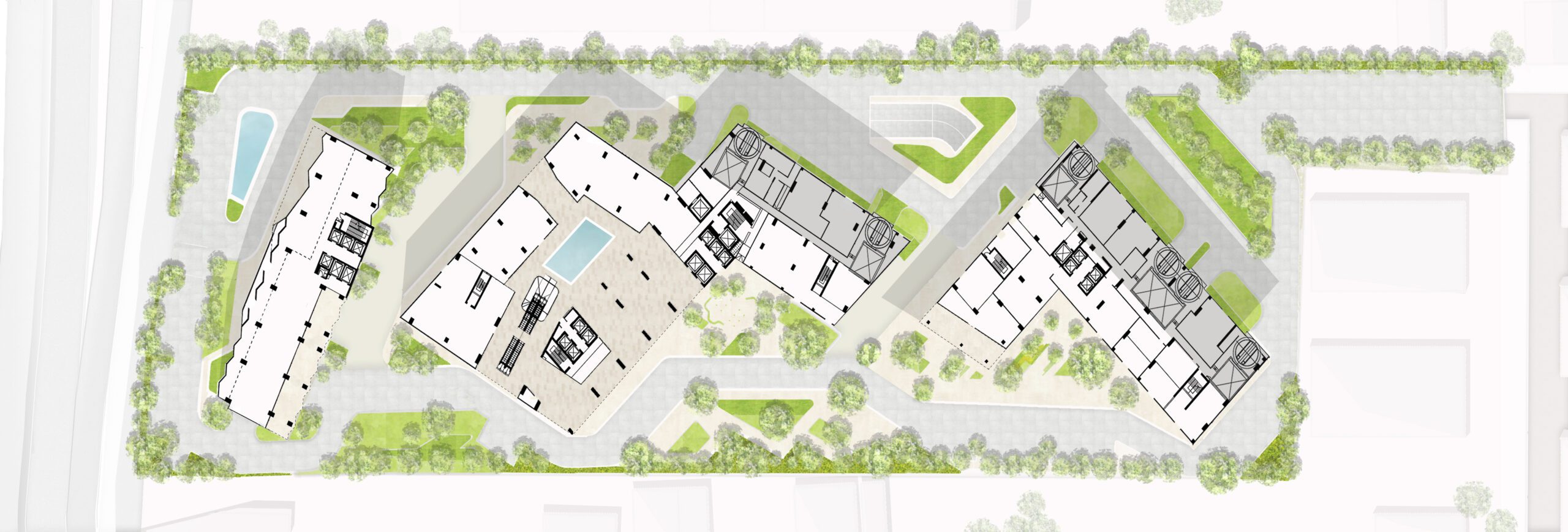
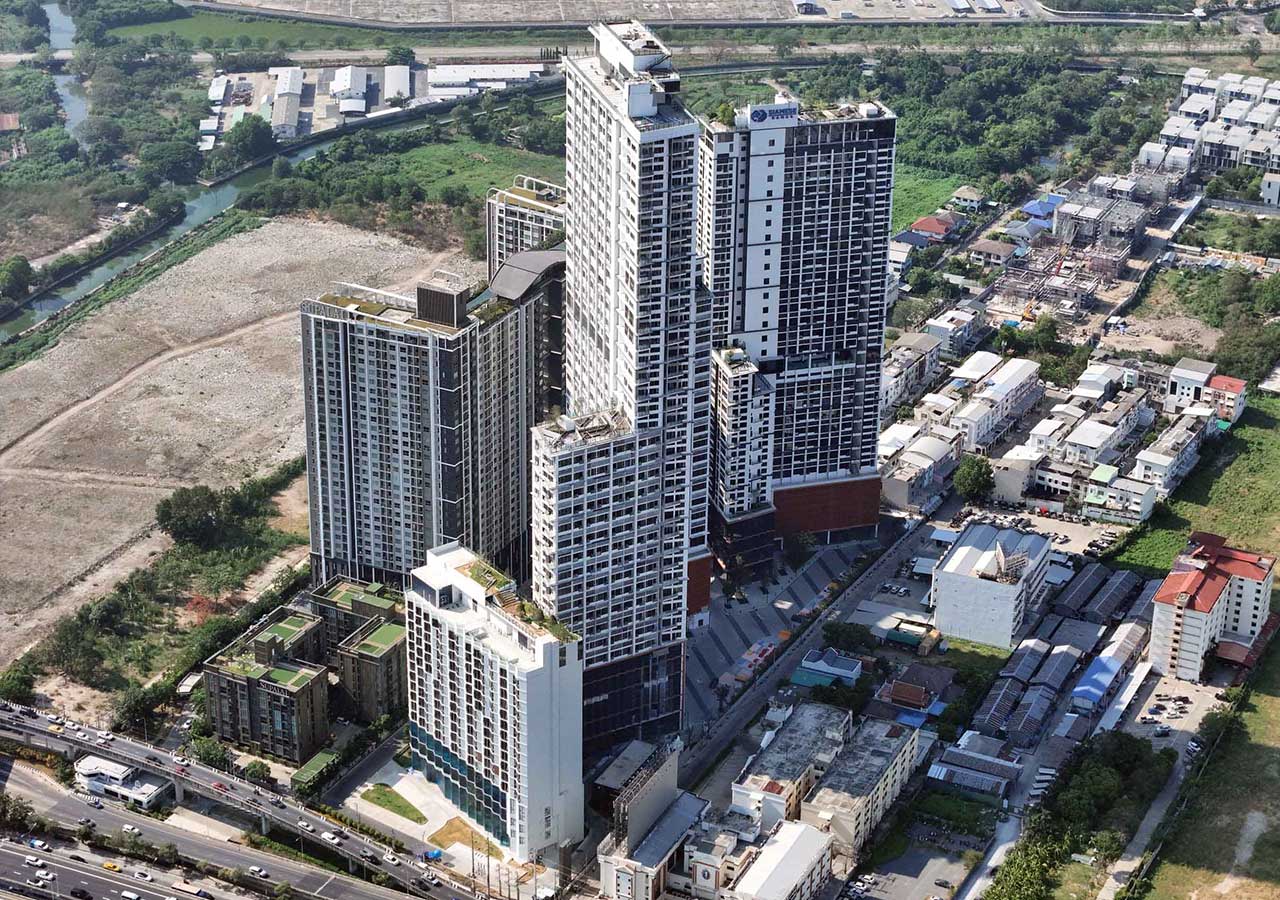
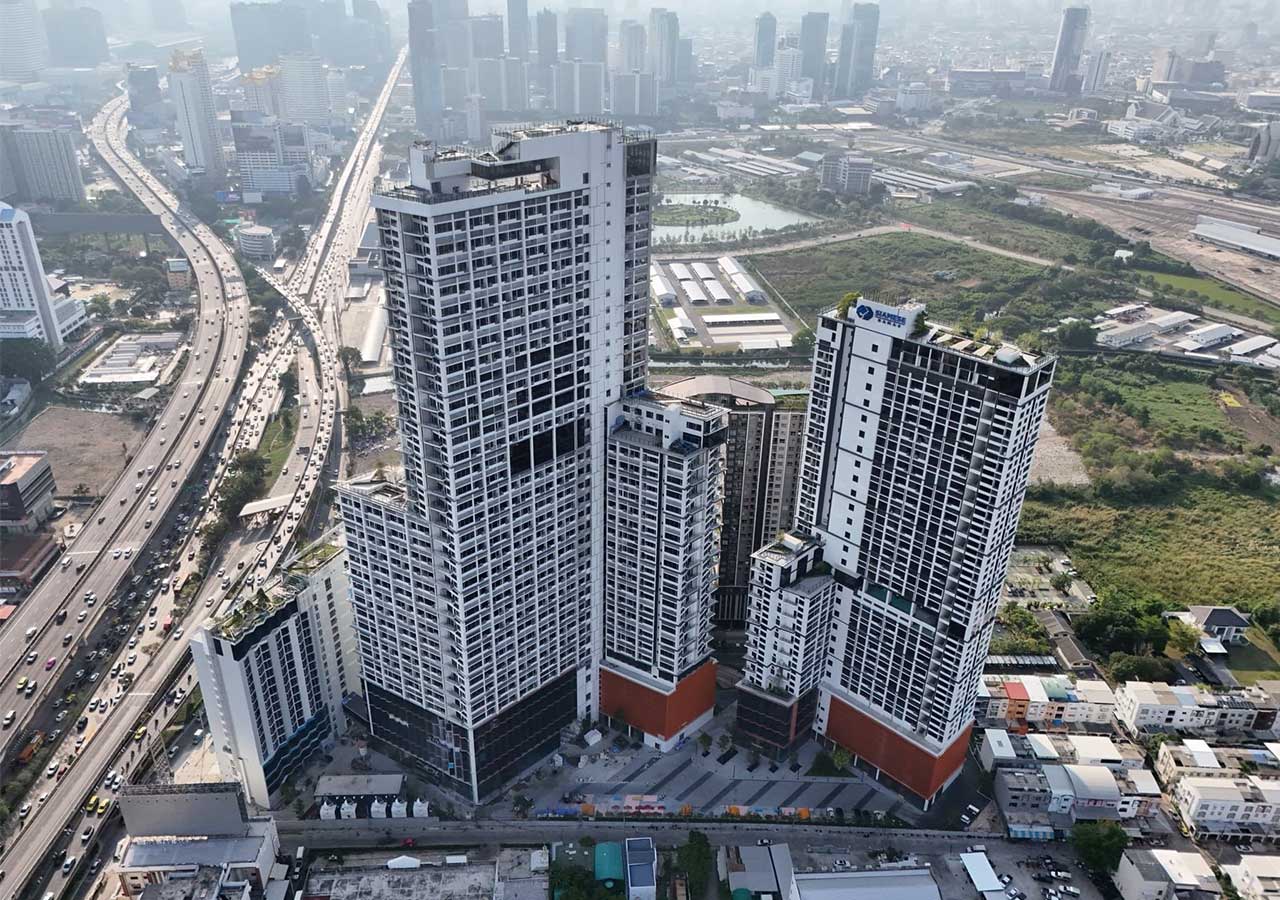
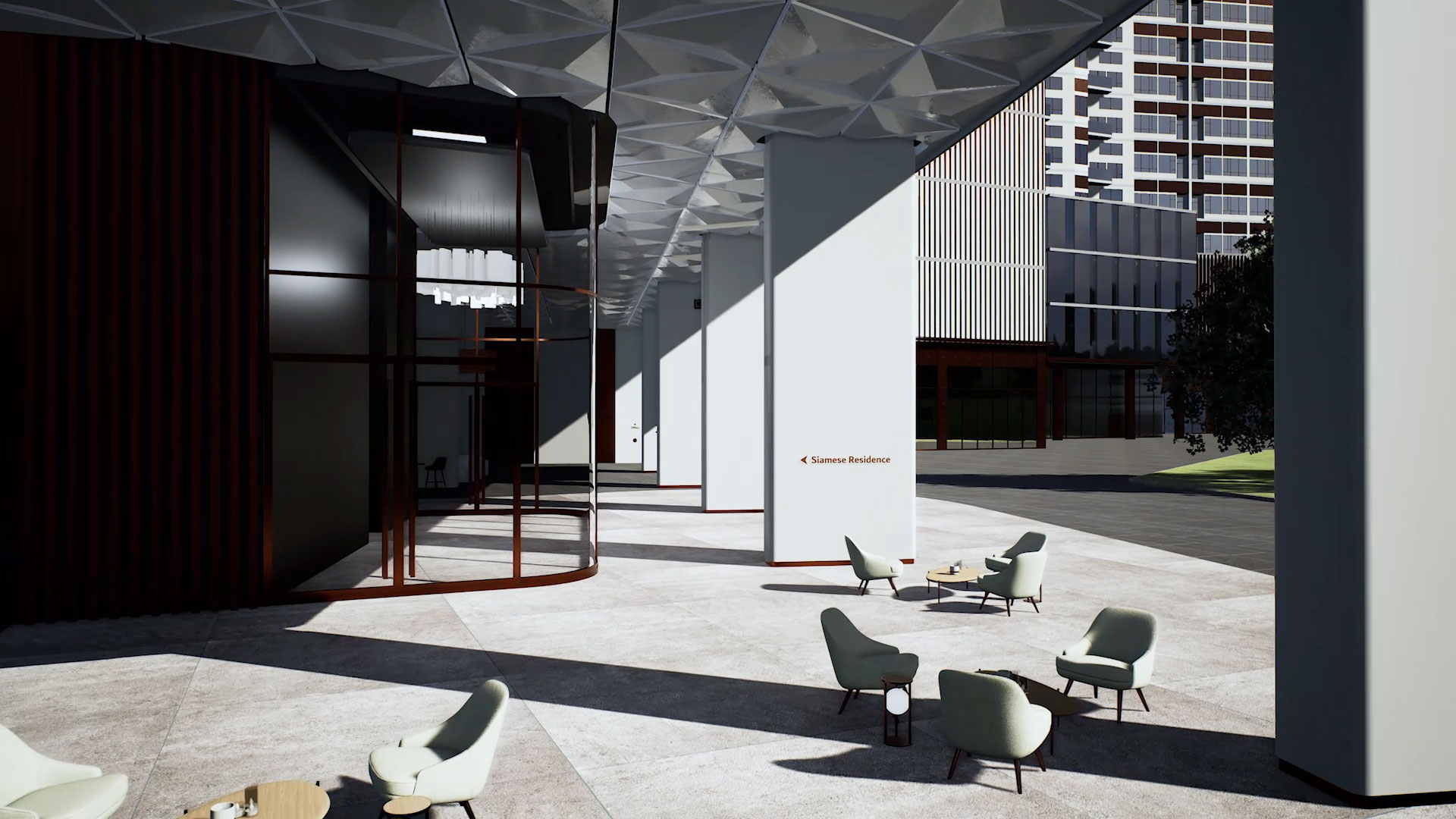
People Plaza | Hotel and Residence Entrance
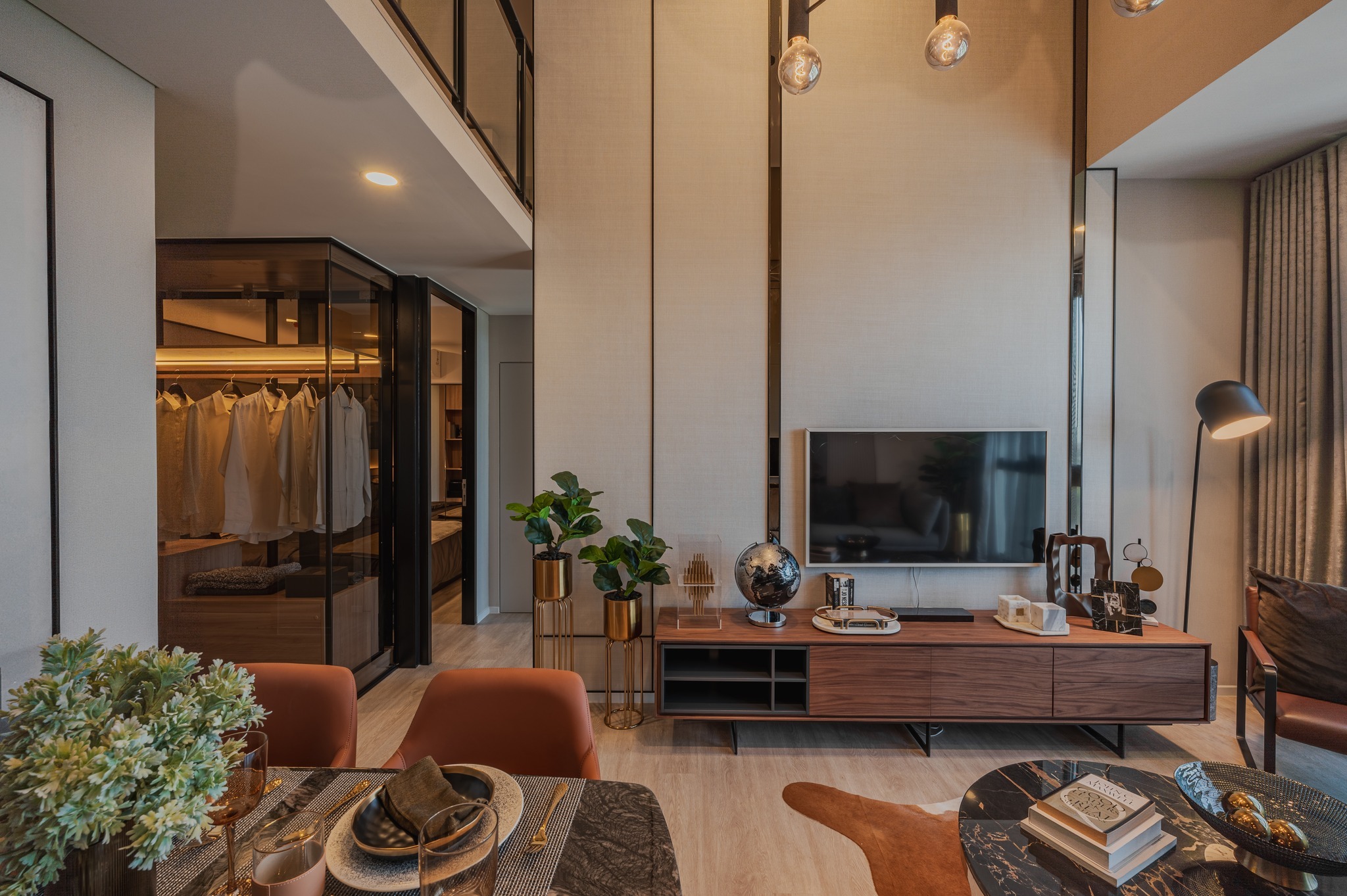
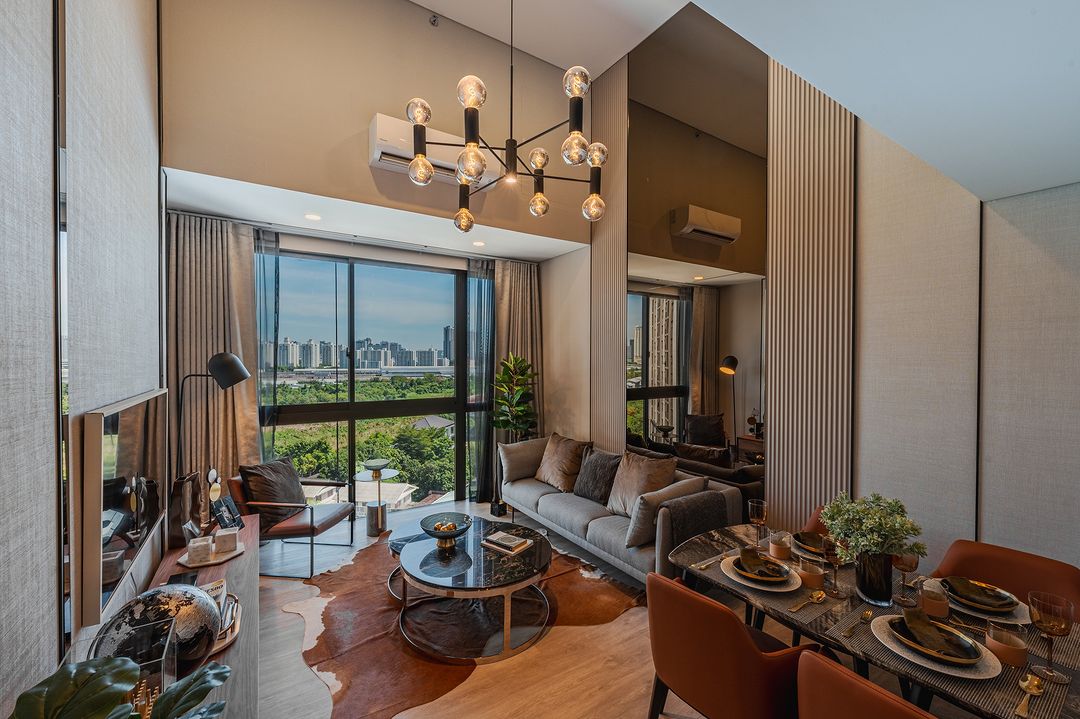
Show Units by Siamese Asset
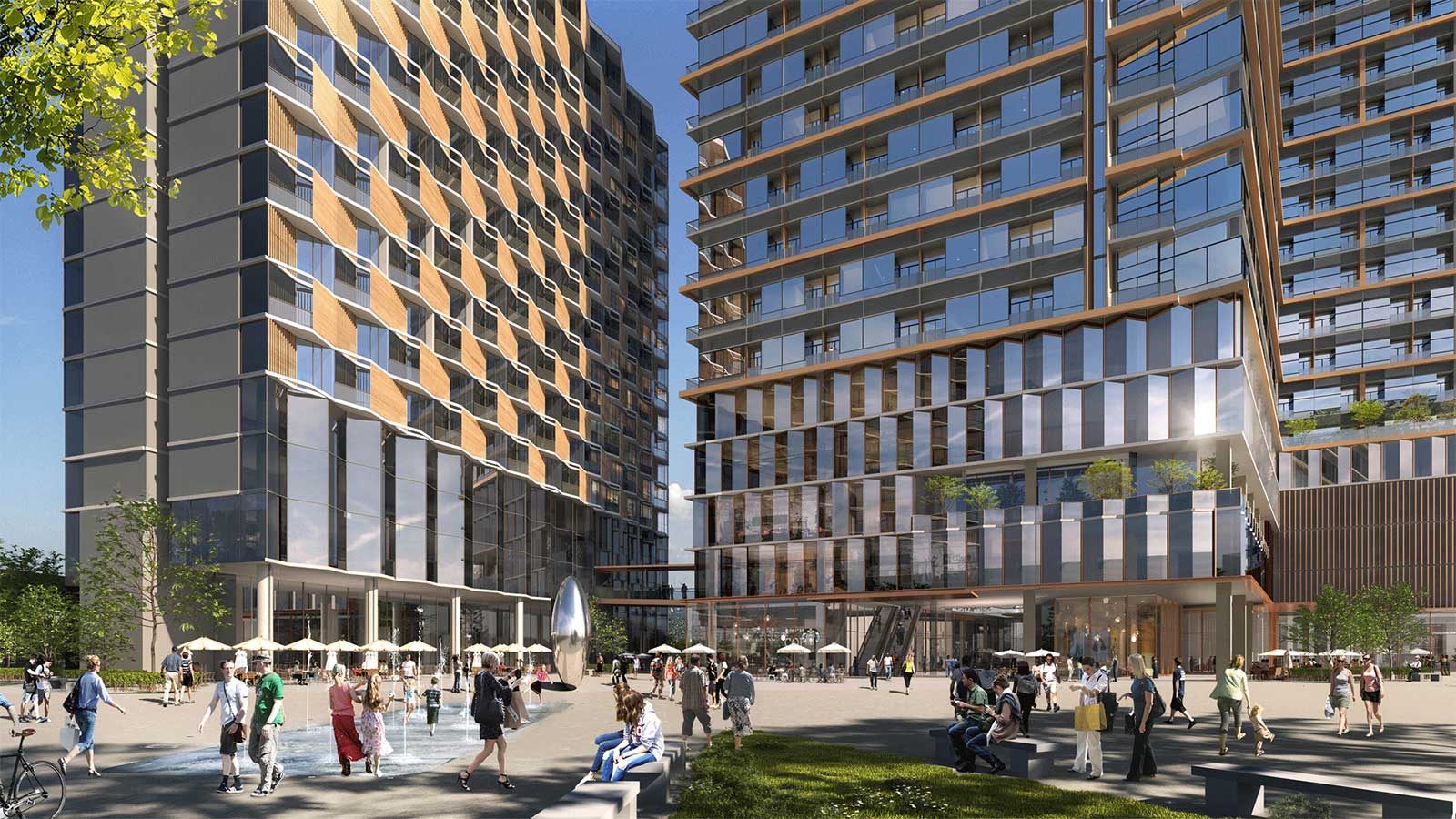
PEDESTRIANISED PEOPLE PLAZA
The masterplan is fully integrated with a pedestrianised people plaza that provides connecting throughout the whole development among three towers and serves as a vibrant public space that encourages social interaction and a sense of community. It also provides a gathering place for visitors, residents and visitors in the surrounding community. The plaza is designed to celebrate the arrival experience, ensuring a lively and engaging atmosphere.
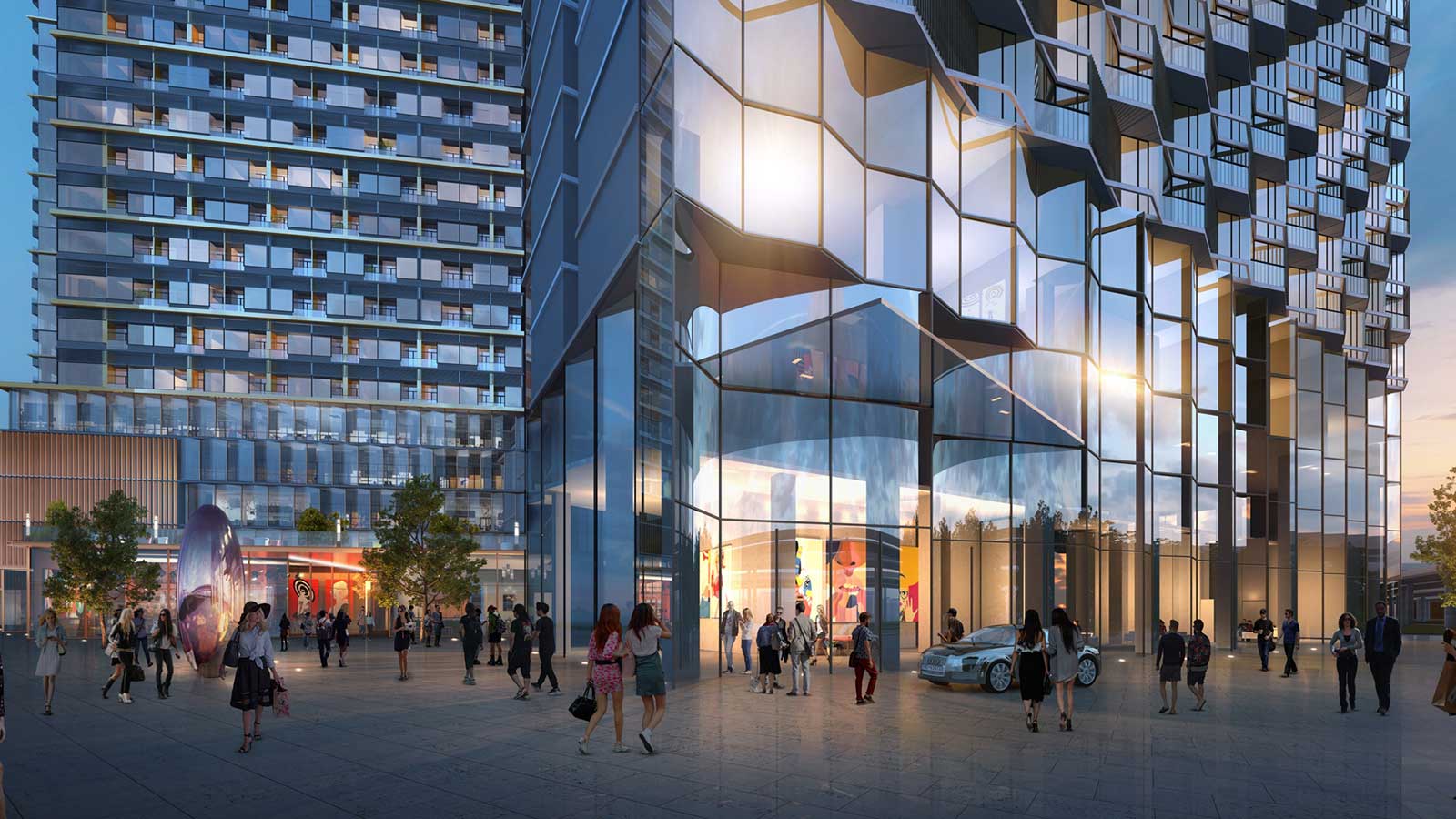
Hotel Entrance

WINNER OF BEST MIXED-USE DEVELOPMENT
The project was named winner of the Best Mixed-Use Development category at the 2019 PropertyGuru awards in Thailand.
© 2025 PLACE Architects Limited.
Explore Lifestyle Curation | meta-archt.com