Strand 71
A Fusion of Modernity and Tradition
Commercial | Adaptive Reuse | Urban Revitalisation
Facade | Interiors | Branding
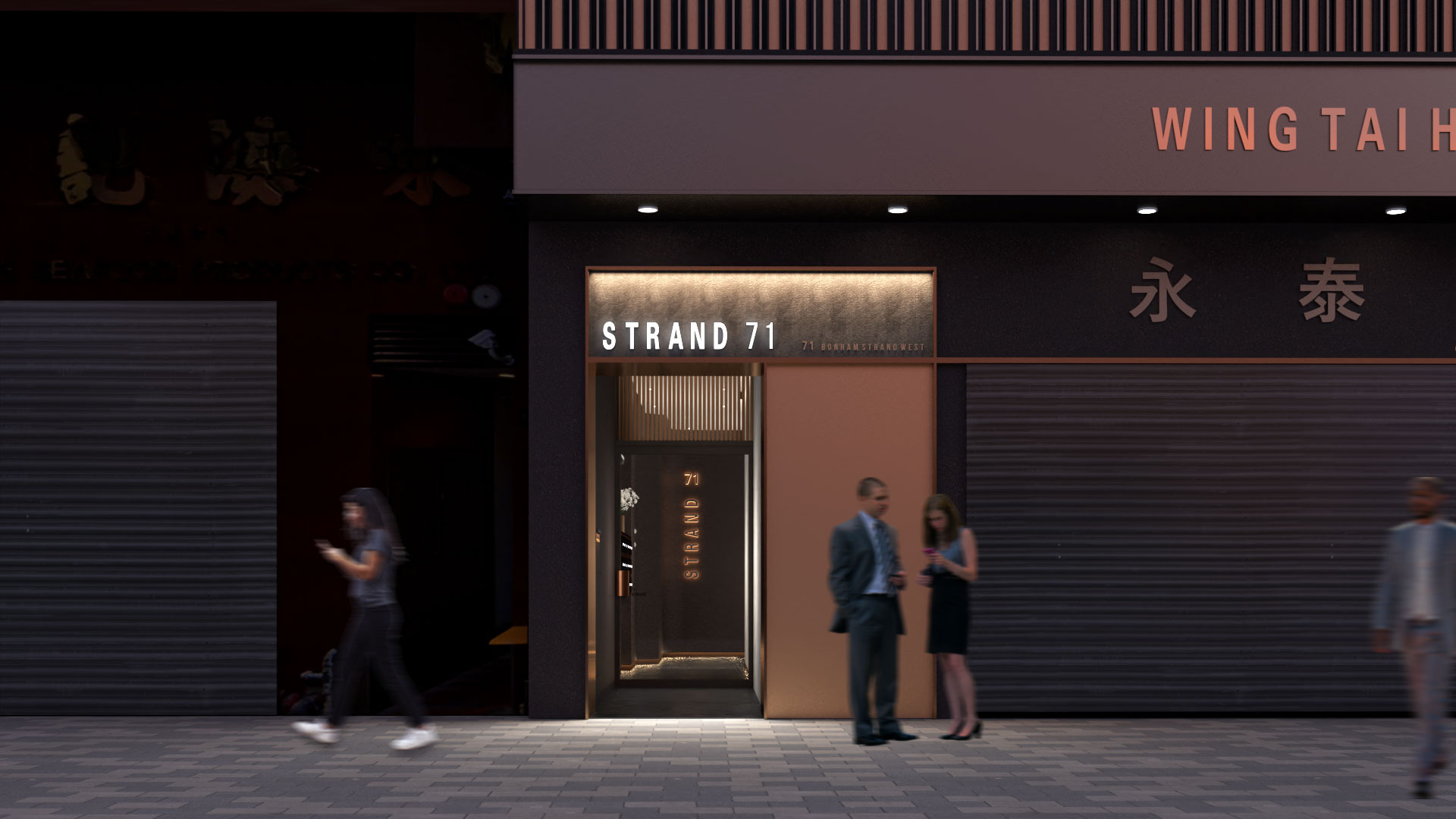
Location
Hong Kong SAR
Client
Size
1,568 m²
Status
Completed
Sheung Wan in Hong Kong has become an urban evolution, where East meets West. The continuance gentrification of the area has brought an influx of expat residence, restaurants, cafes and bars, along with a young modern vibe, mixed with a nuance of tradition.
Strand 71 sits at the end of Bonham Strand West, easily accessible by tram in Sheung Wan. Being a boutique commercial building with an exclusive private lift lobby situated on Bonham Strand West in Sheung Wan, Strand 71's refurbishment provided the 15-storey commercial building a complete makeover and unified brand new floor spaces, each complete with full frontage of enlarged double glazed windows all with unobstructed views towards an urban park.
The fully transformed building sits comfortably within its urban fabric, celebrating the new and old, modern and traditional.
PLACE Architects provided our client with value-added vision along with the Design of Buildng Facade, Interiors, Branding, Naming and Logo, in creating a humanistic and adaptive brand new refurbished commercial development in the heart of Sheung Wan district in Hong Kong.
STRAND 71
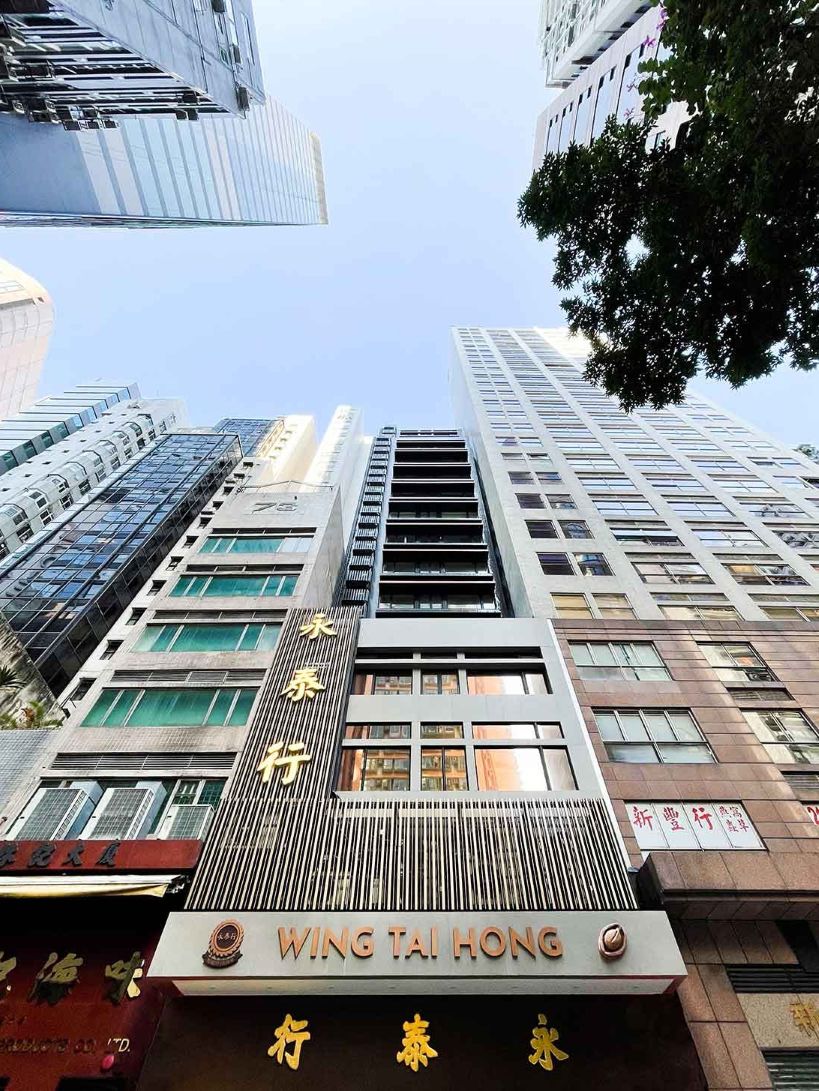
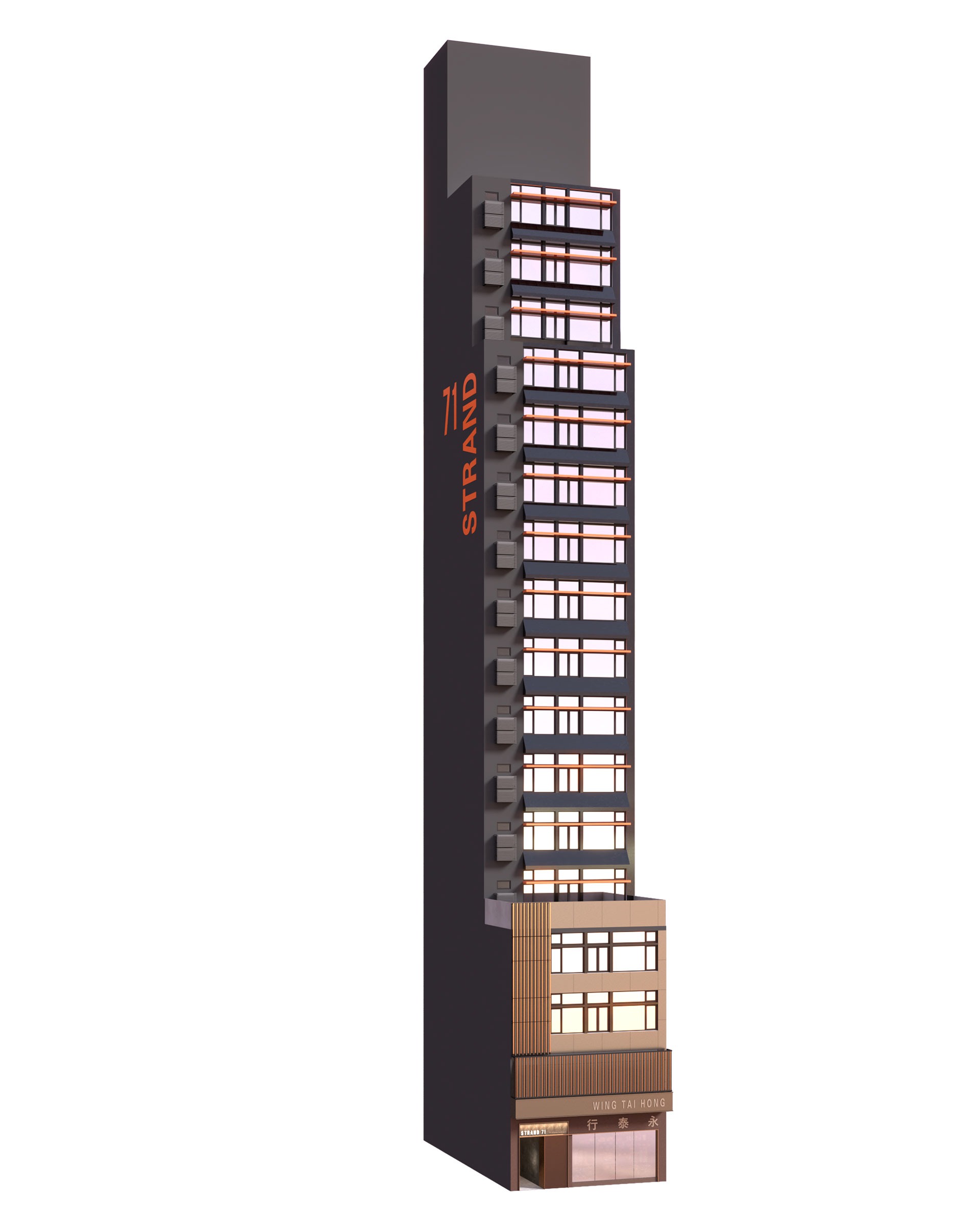
NEIGHBOURHOOD
Being an urban evolution, where East meets West, the continuance gentrification has made Sheung Wan one of the hipster neighbourhoods with an influx of expat residence, restaurants, cafes and bars, along with a young modern vibe, mixed with a nuance of tradition.
Strand 71 sits at the end of Bonham Strand West, easily accessible by tram in Sheung Wan. Named after Geroge Bonham, 4th governor of Hong Kong, the 180-year-old street is clustered with dried seafood and Chinese medicine shops and a reminder of the once bustling trade center that had set the strong basis for the city’s economic development.
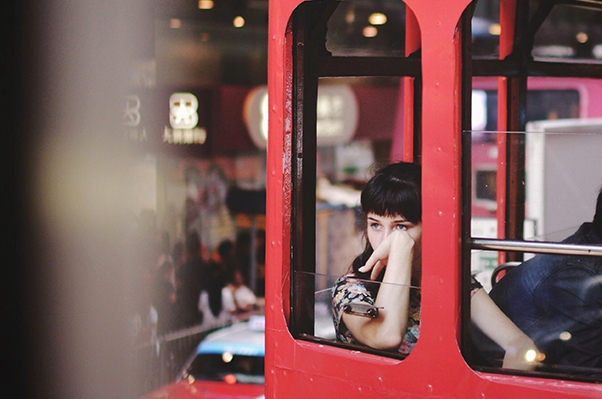
REFURBISHMENT
The building refurbishment provided the 15-storey commercial building a complete makeover and unified brand new floor spaces, each complete with full frontage of enlarged double glazed windows all with unobstructed views towards an urban park.
The fully transformed building sits comfortably within its urban fabric, celebrating the new and old, modern and traditional.
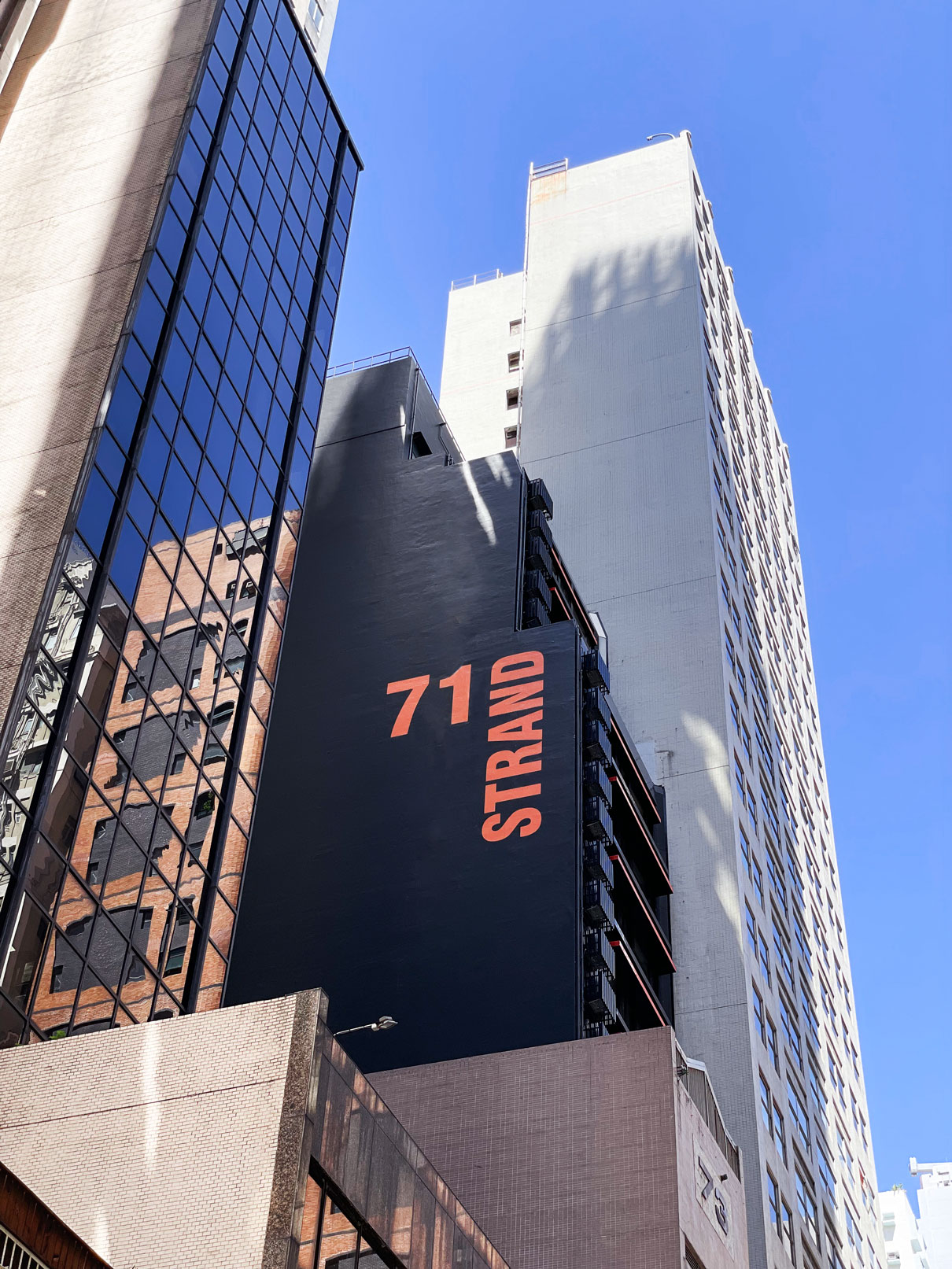
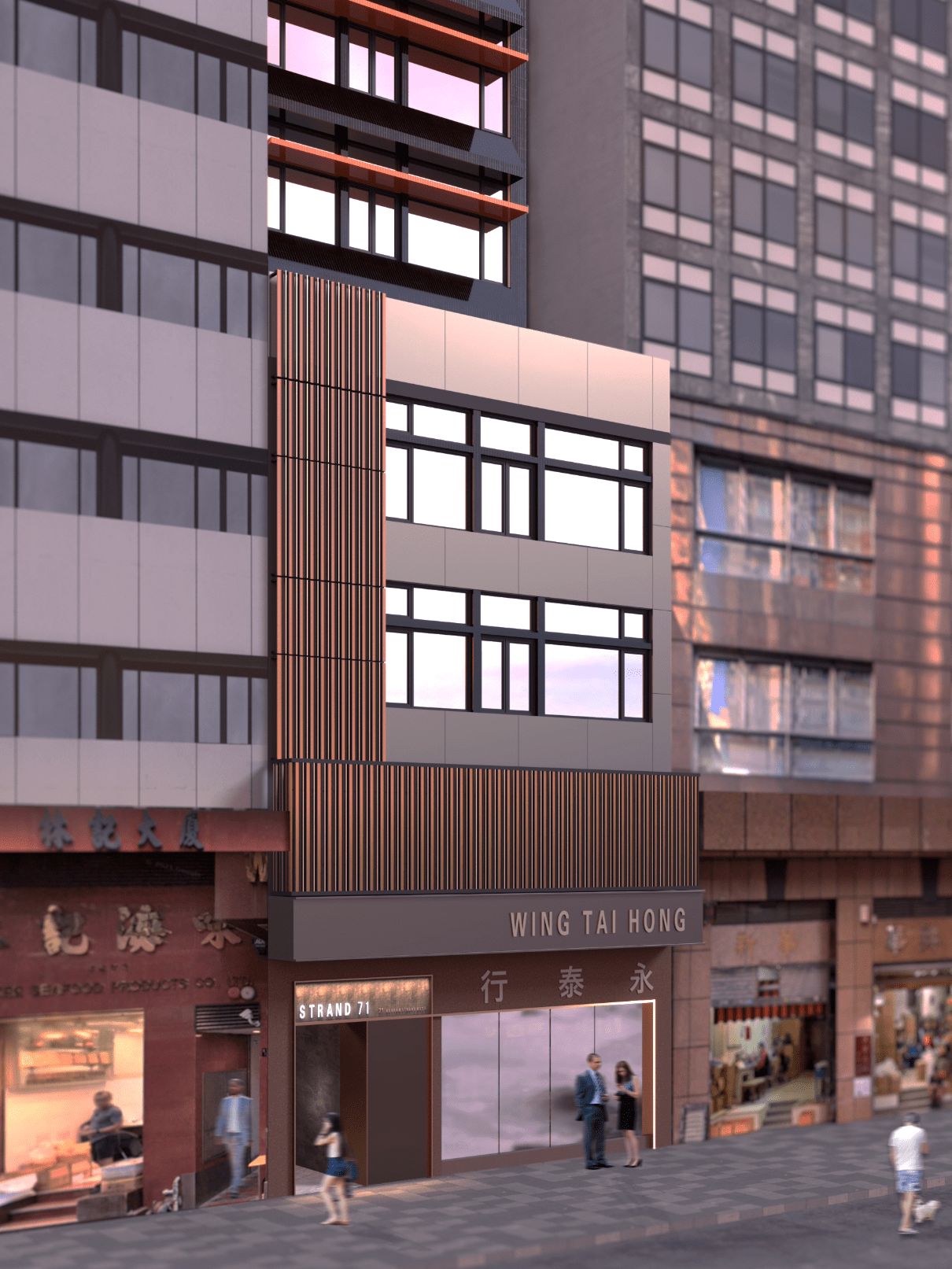
FACADE TREATMENT
Through strategic re-planning whilst respecting its traditional context, our facade design takes on a bold yet sensitive approach by contrasting contemporary materials with traditional, cool color palette of the new with warm color palette of the existing.
Subtly designed facade lighting embraces a refreshed building identity that blends in comfortably with its traditional context, integrating the east with west, modern with traditional.
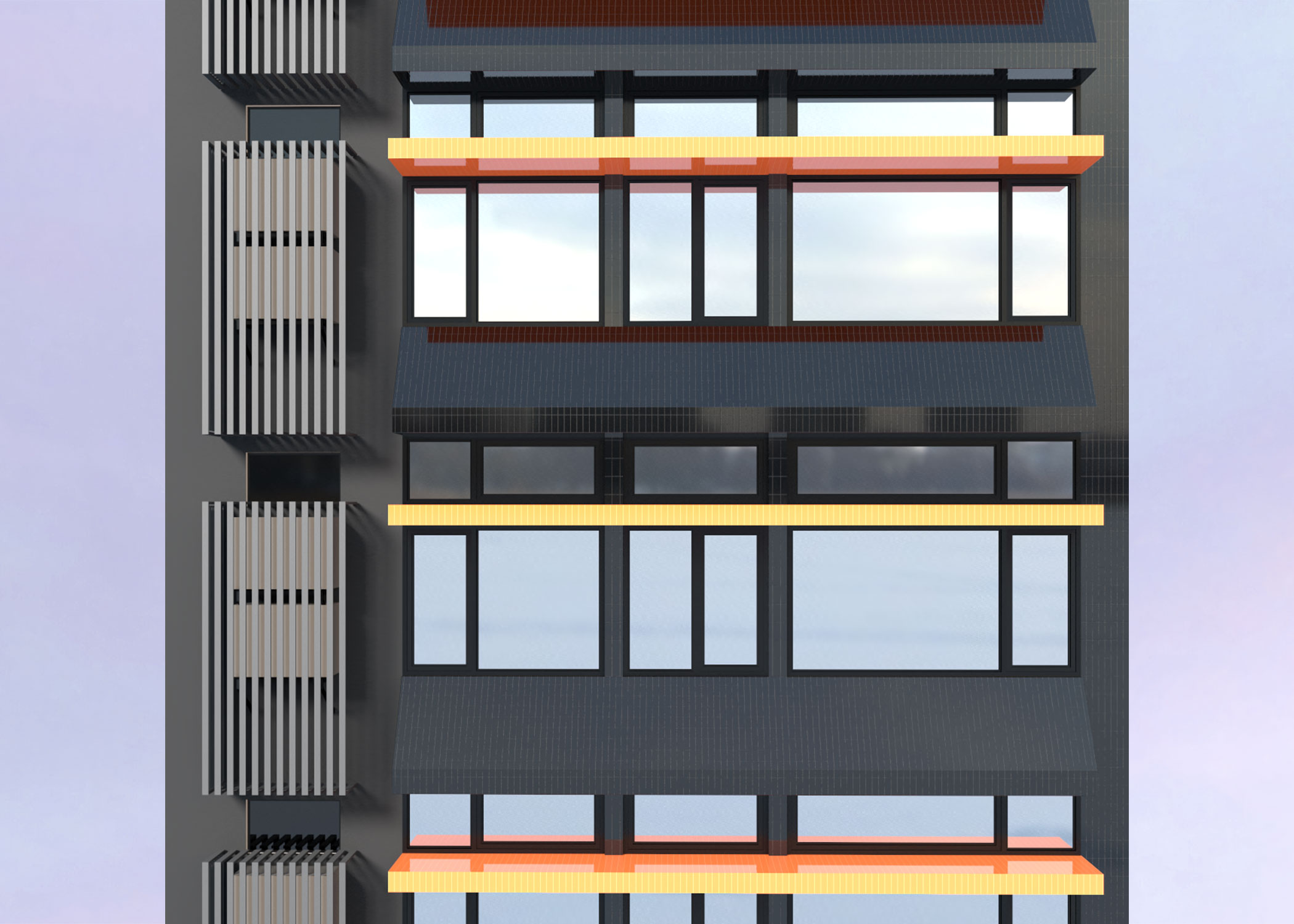
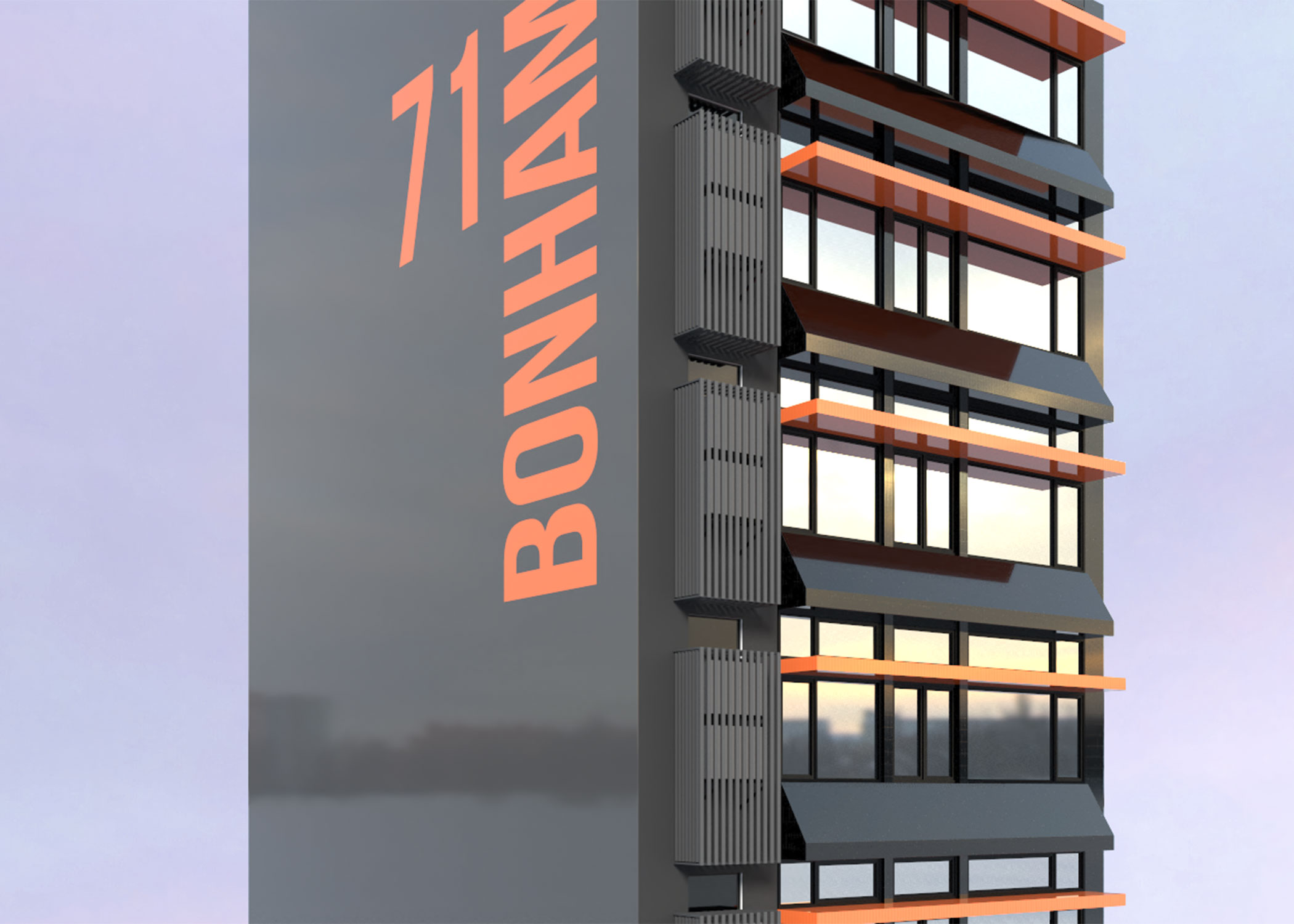
ENTRANCE LOBBY
In celebrating its boutique and exclusivity with added hospitality flair, the material and color palette of the entrance lobby play with subtlety and contrast. Monolithic modular tiled wall and flooring finishes in contrast with the dark metallic finishes at lift doors, accented with metallic bronze skirting and recessed strip ceiling lights.
Dark textured wall finishes with ambient lighting at entrance provides visitors an exclusive and hospitable arrival experience.
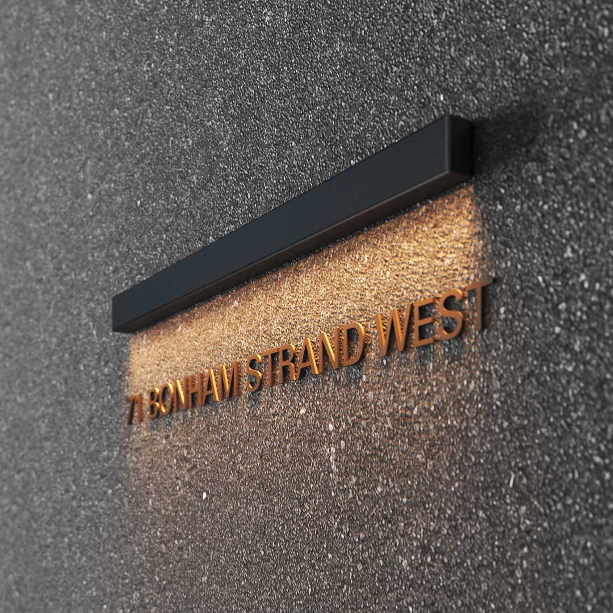
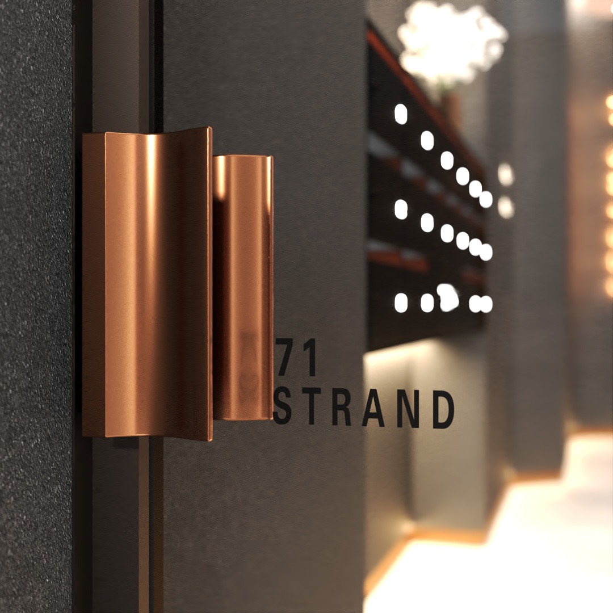
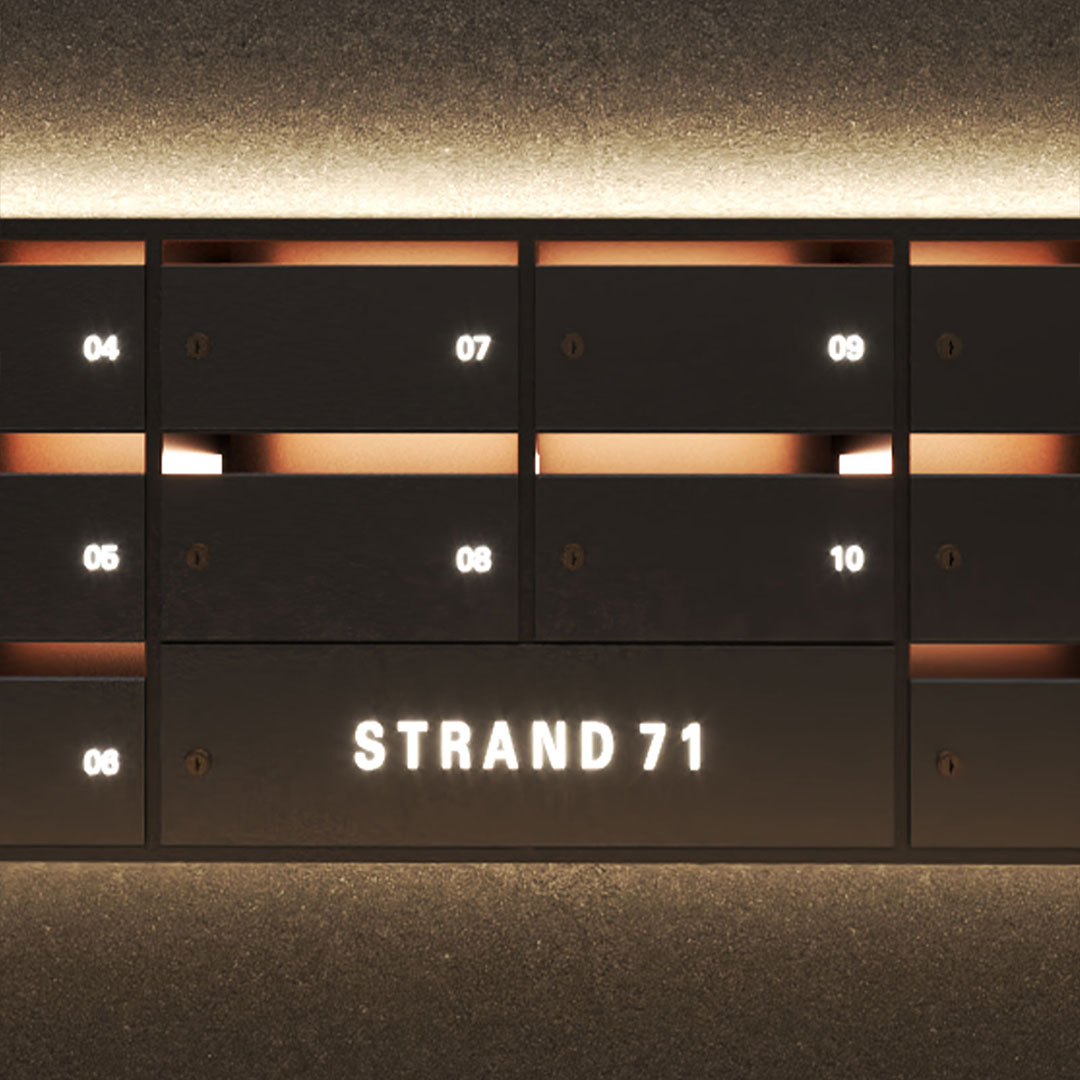
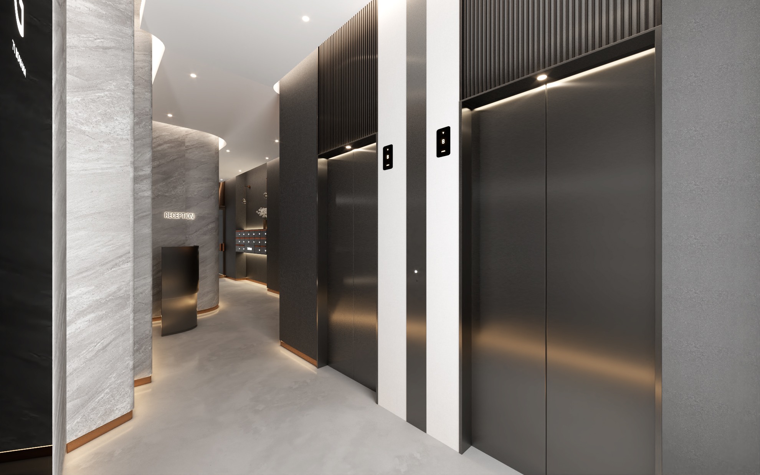
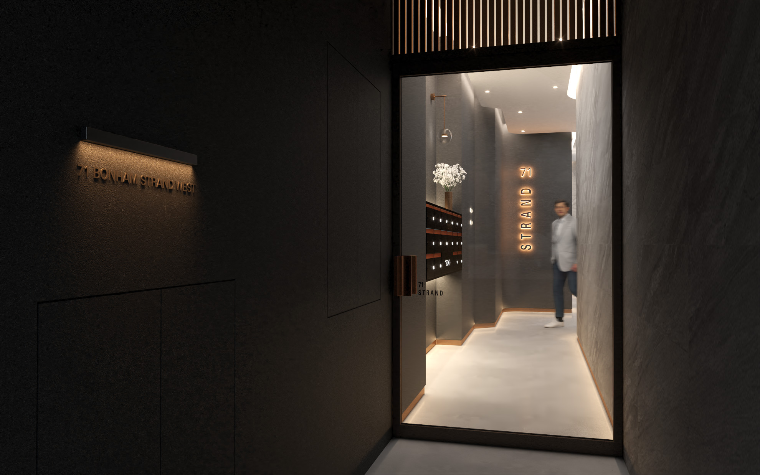
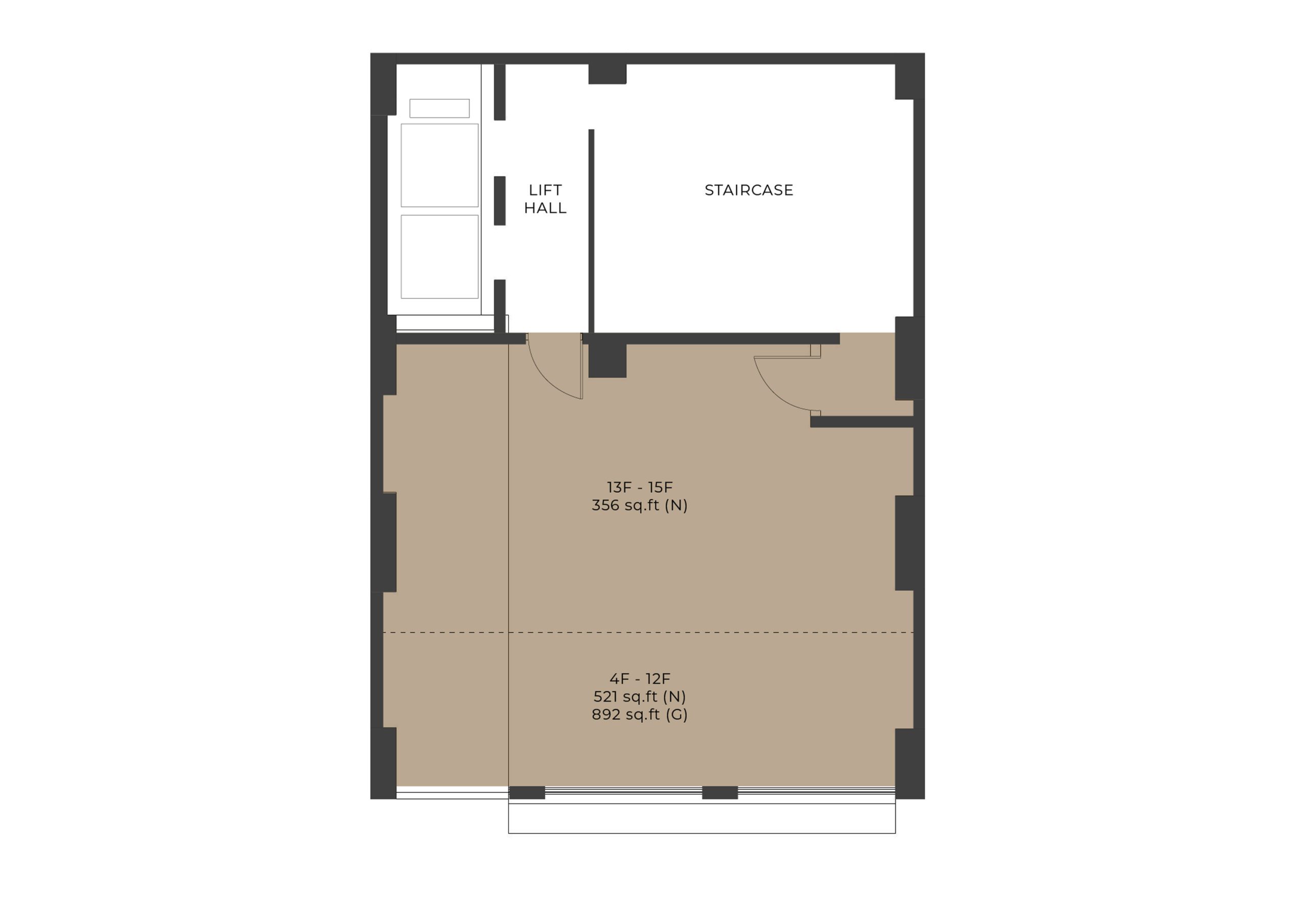
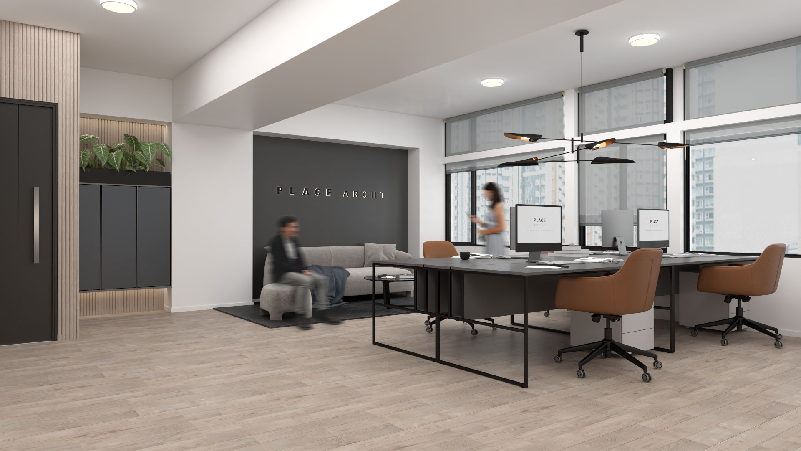
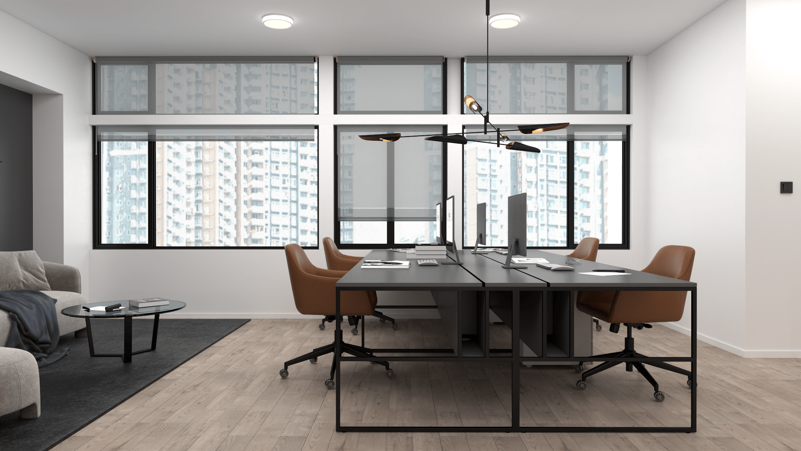
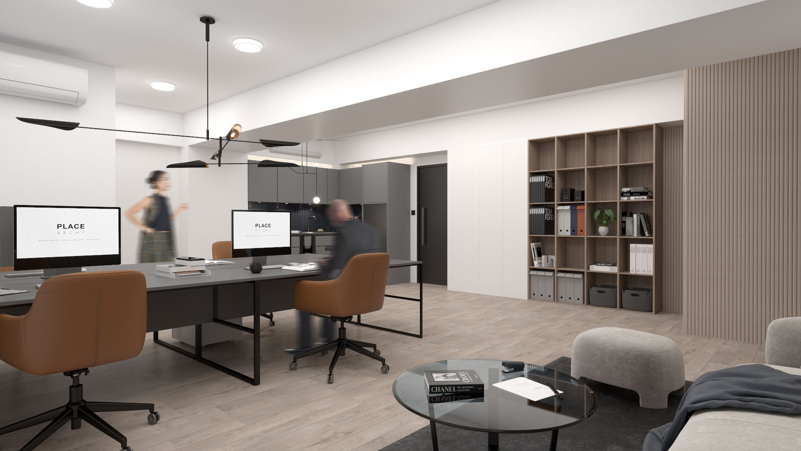
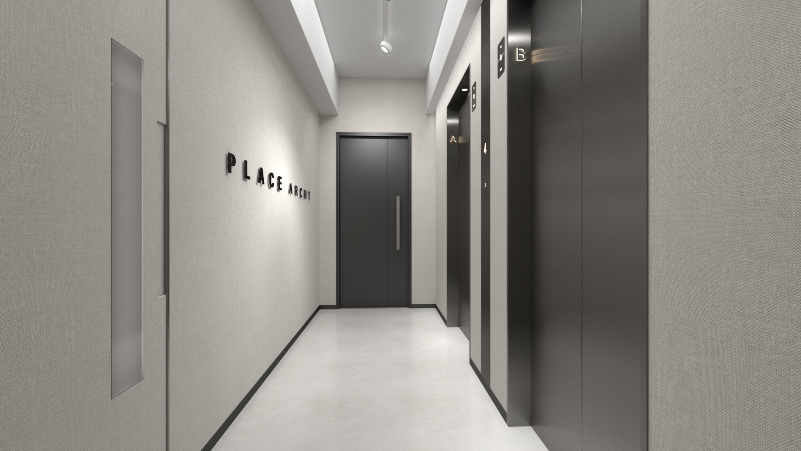
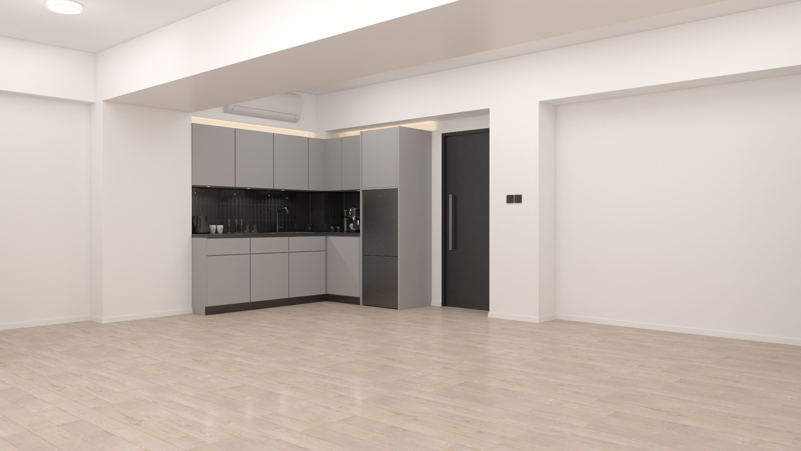
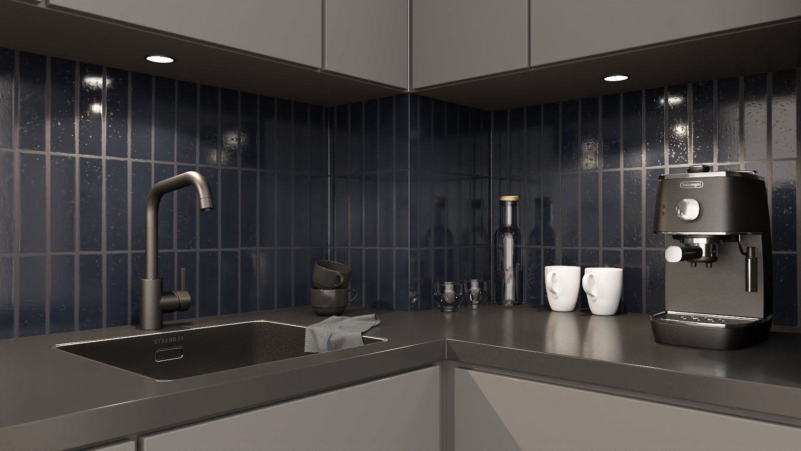
© 2025 PLACE Architects Limited.
Explore Lifestyle Curation | meta-archt.com