The Kaze Mask Studio
Where Visionary Design Meets Productivity
Commercial
Positioning | Feasbility | Immersive Marketing
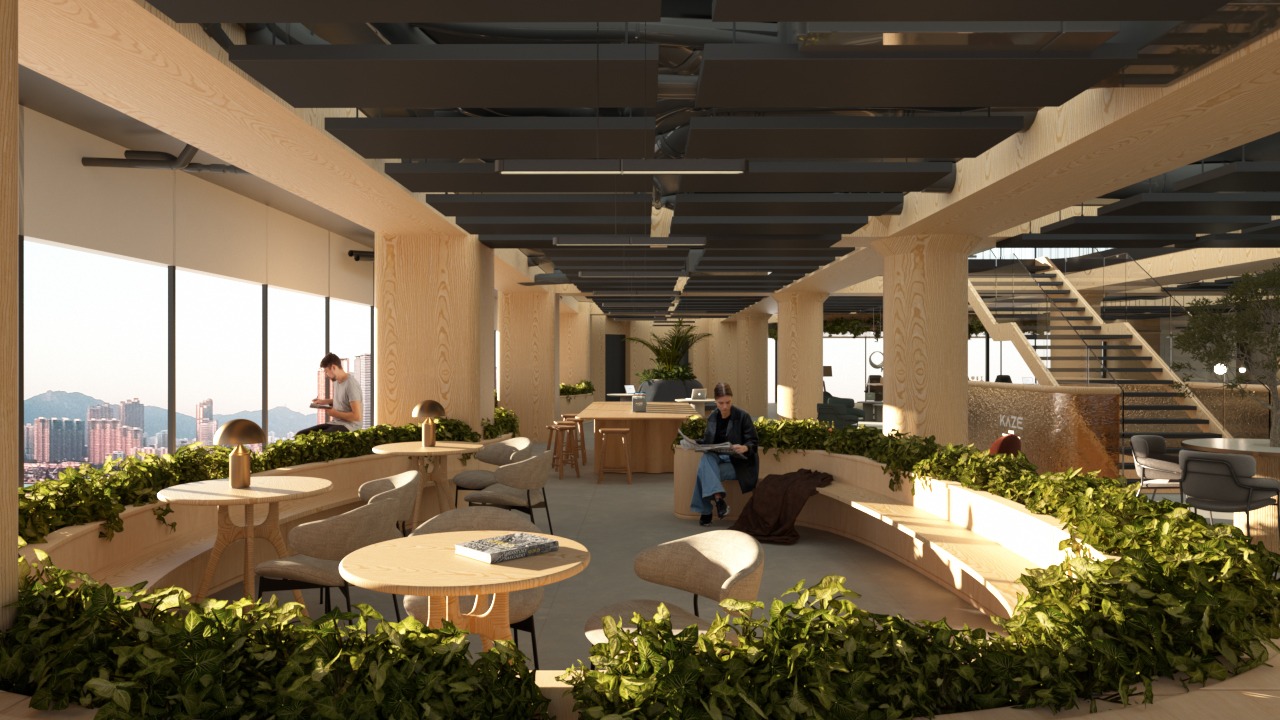
The Kaze Mask Studio is part of our comprehensive value-add vision and design proposal for the London project—a transformative renovation and repurposing endeavor of an existing commercial mixed-use building in Hong Kong's Tsim Sha Tsui Kowloon District. The design concept serves as a testament in maximizing the potential of the existing 500 m² open floor space, specifically tailored for creative flagship workplace use, as identified within the London project's feasibility studies.
Nestled within an iconic 13-storey commercial mixed-use building in the prominent Tsim Sha Tsui Kowloon District of Hong Kong, the Kaze Mask Studio capitalizes on its prime location, offering breathtaking unobstructed views and a captivating environment.
The Kaze Mask Studio serves as a dynamic and inspiring workspace, embodying our dedication to innovation, functionality and aesthetic appeal.
Through our value-add vision and design proposal for the London project, we have transformed the existing commercial mixed-use building into a remarkable space, harmonizing with the surrounding urban landscape and offering boundless possibilities for creative endeavors.
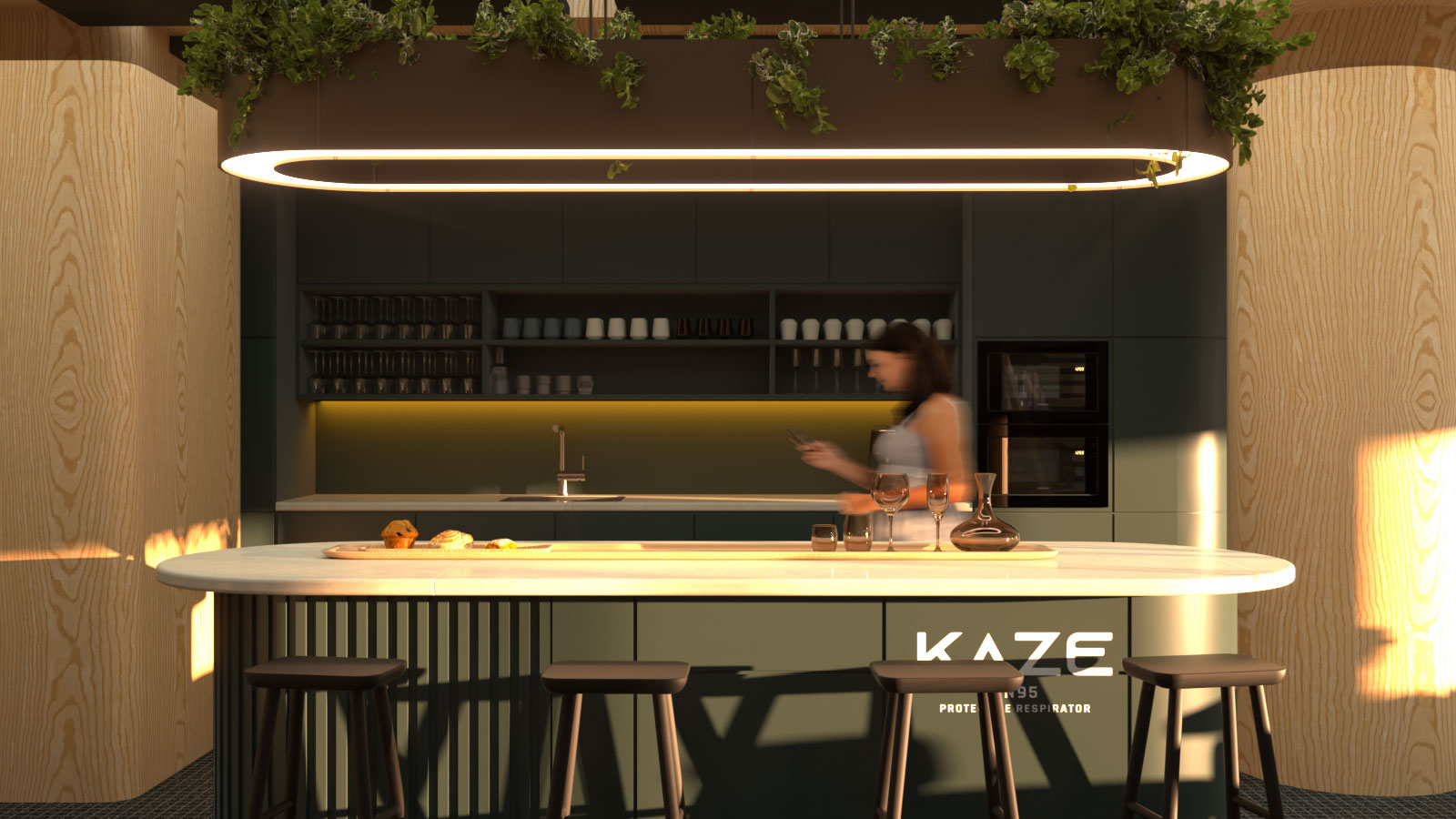
FLEXIBLE SPACE
The average 500 m² open floor space with unobstructed views on both facades sets the perfect backdrop for creative flagship office and coworking shared offices. A perfect premise for creative brands such as the KAZE MASK.
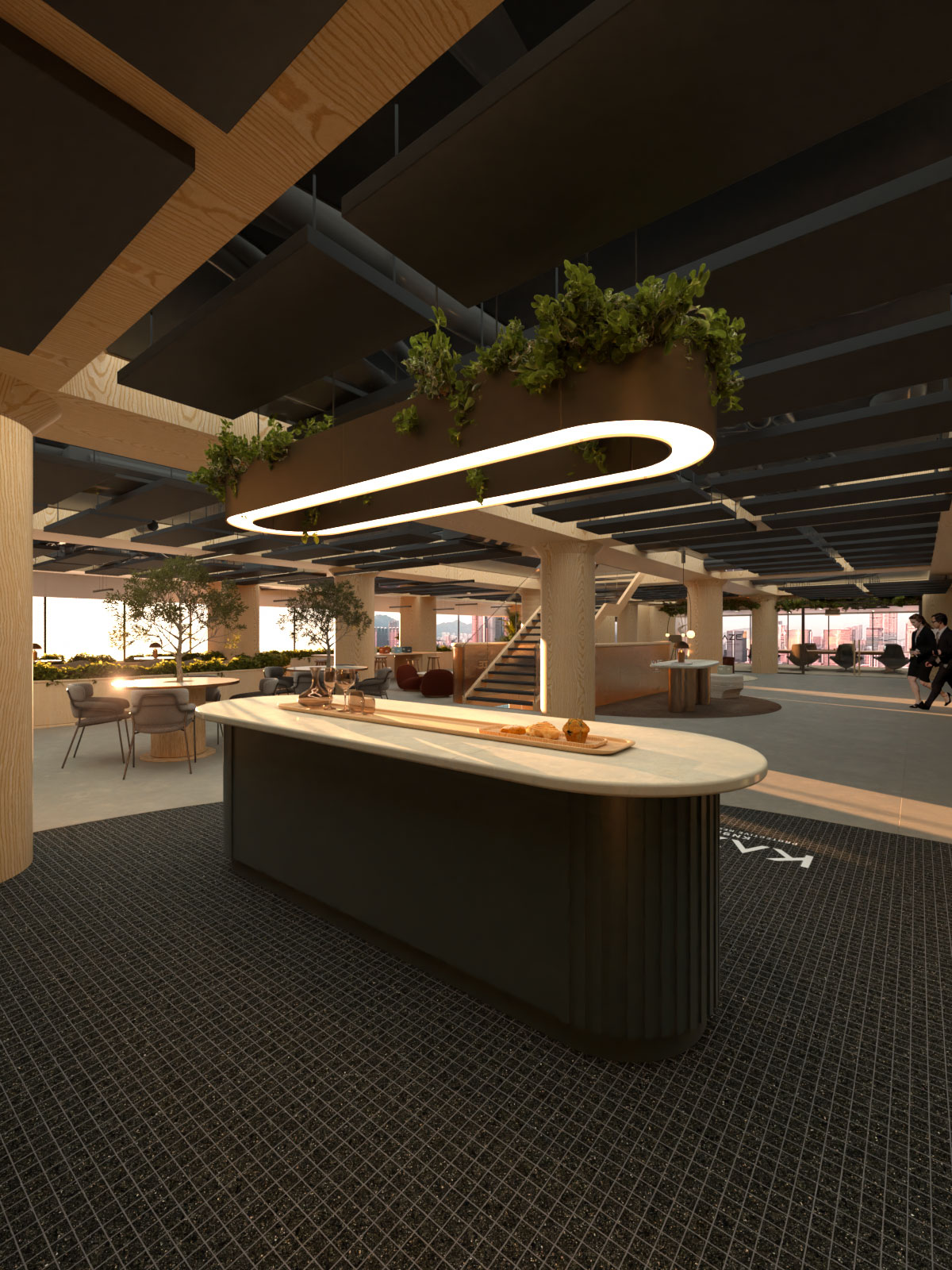

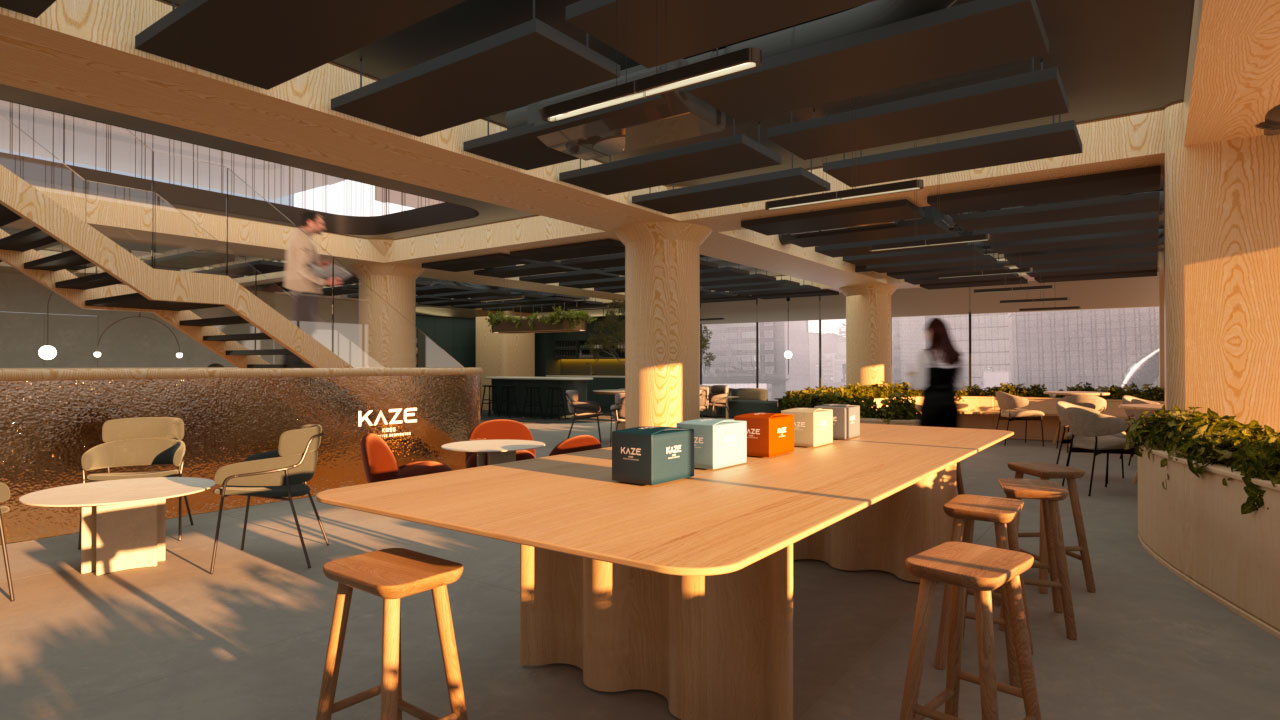
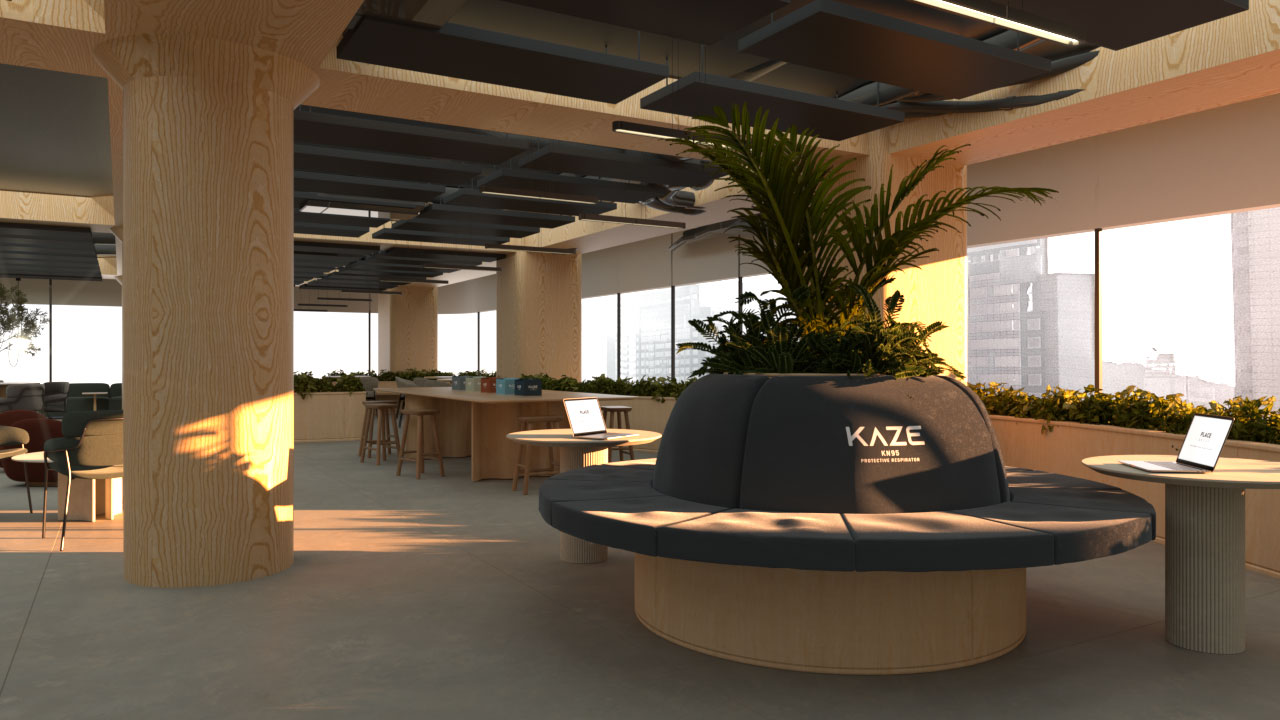
CONNECTING FLOORS
The generous column structure allows for centrally located internal feature stairs connecting between multiple floors.
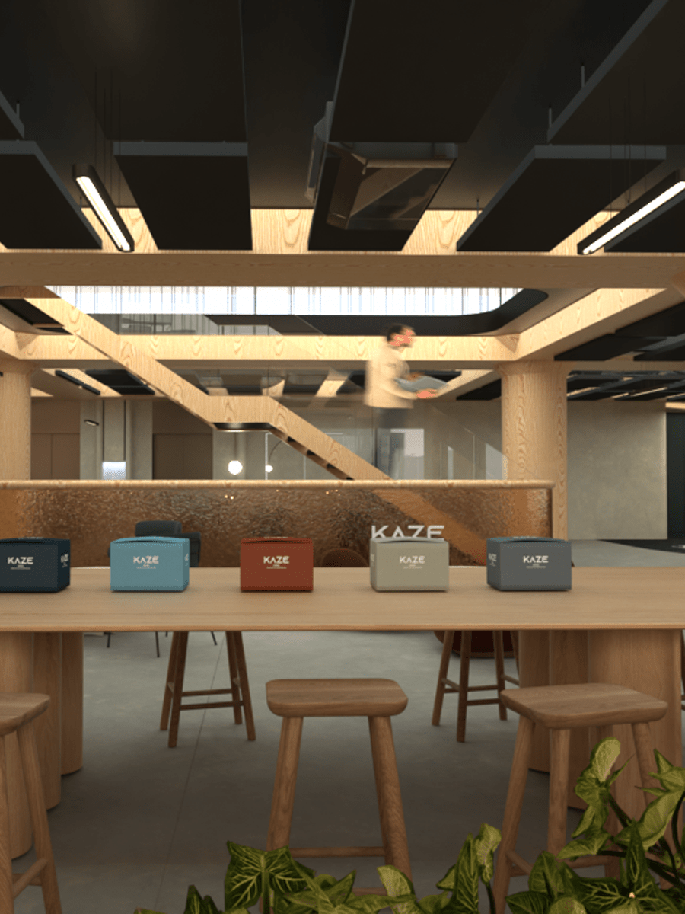
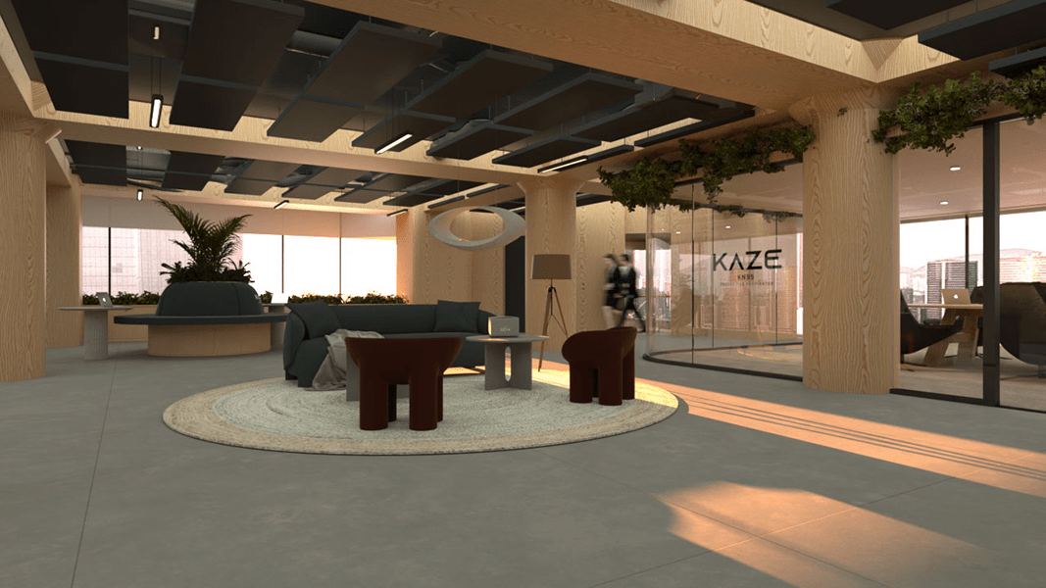
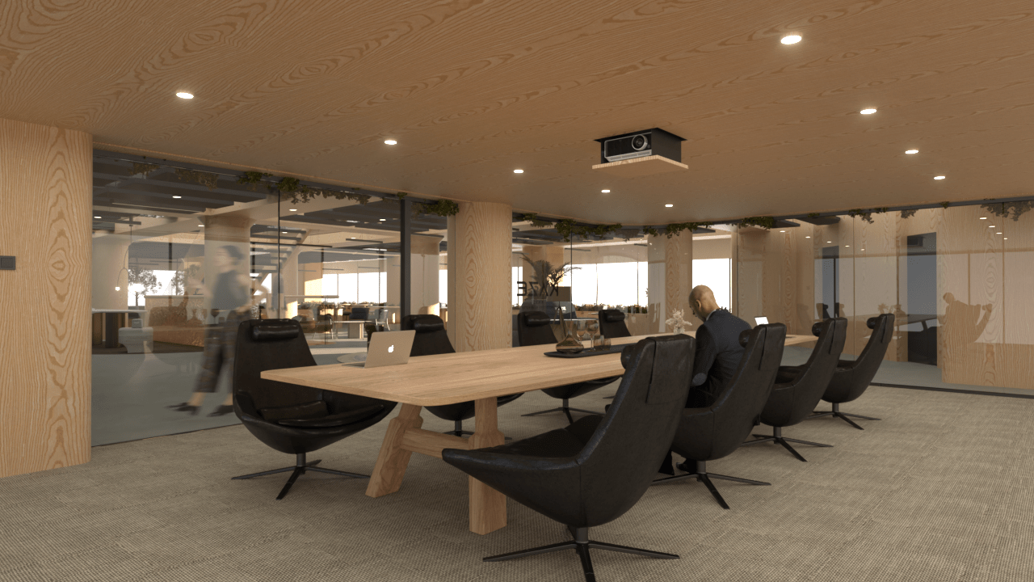
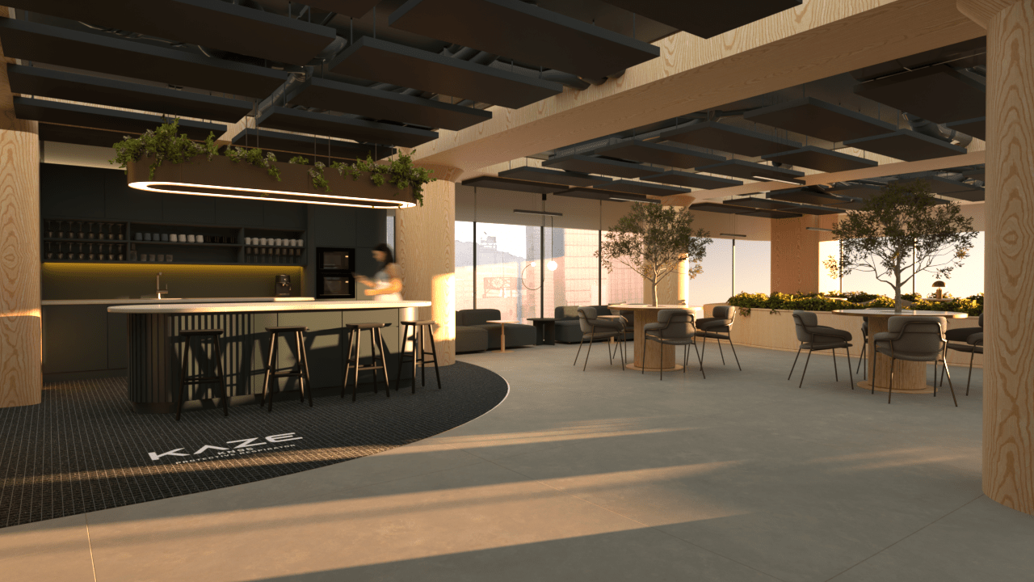
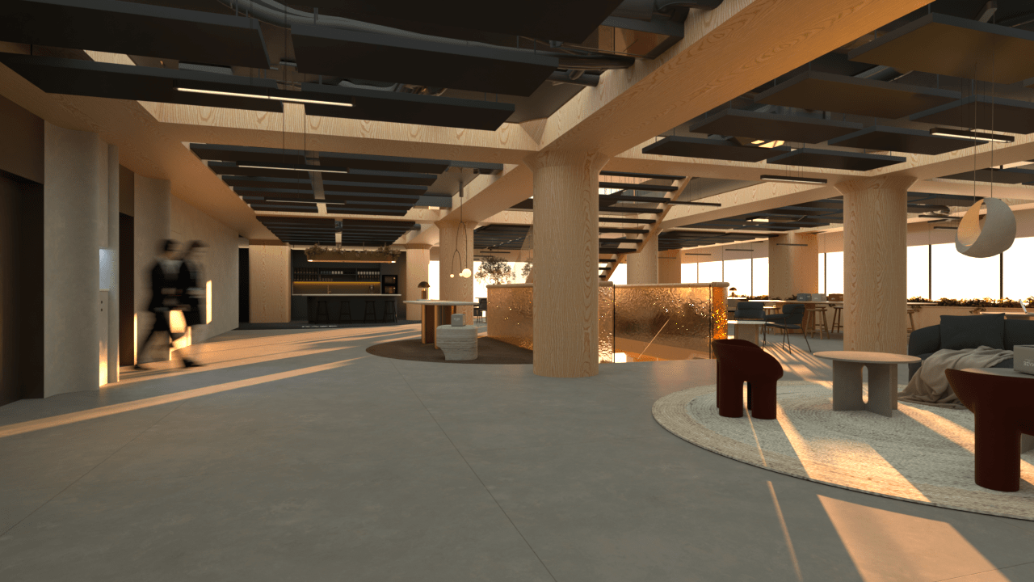
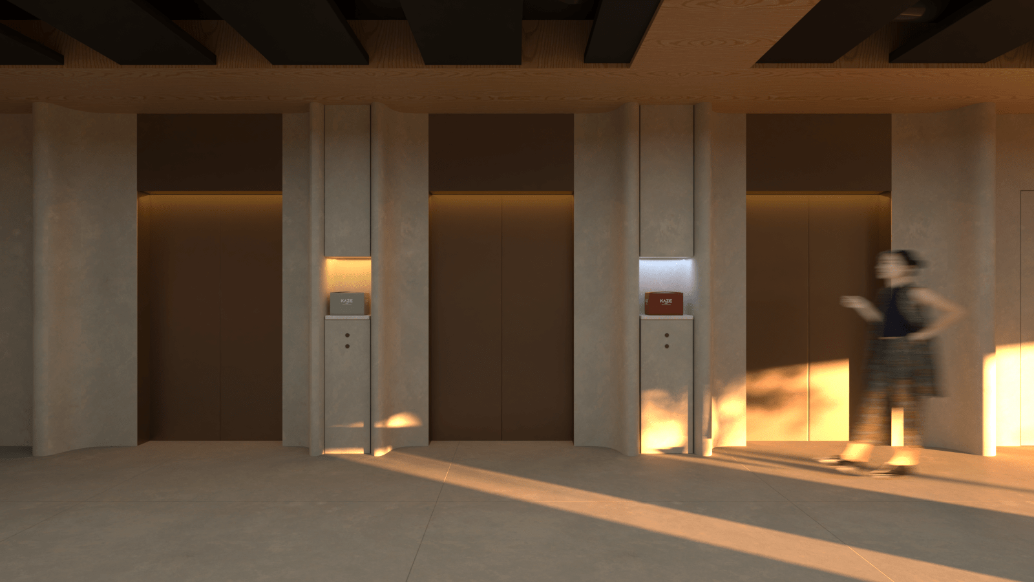
© 2025 PLACE Architects Limited.
Explore Lifestyle Curation | meta-archt.com