The London
A Transfomative Tale
Commercial | Adaptive Reuse
Repositioning | Feasibility | Immersive Marketing
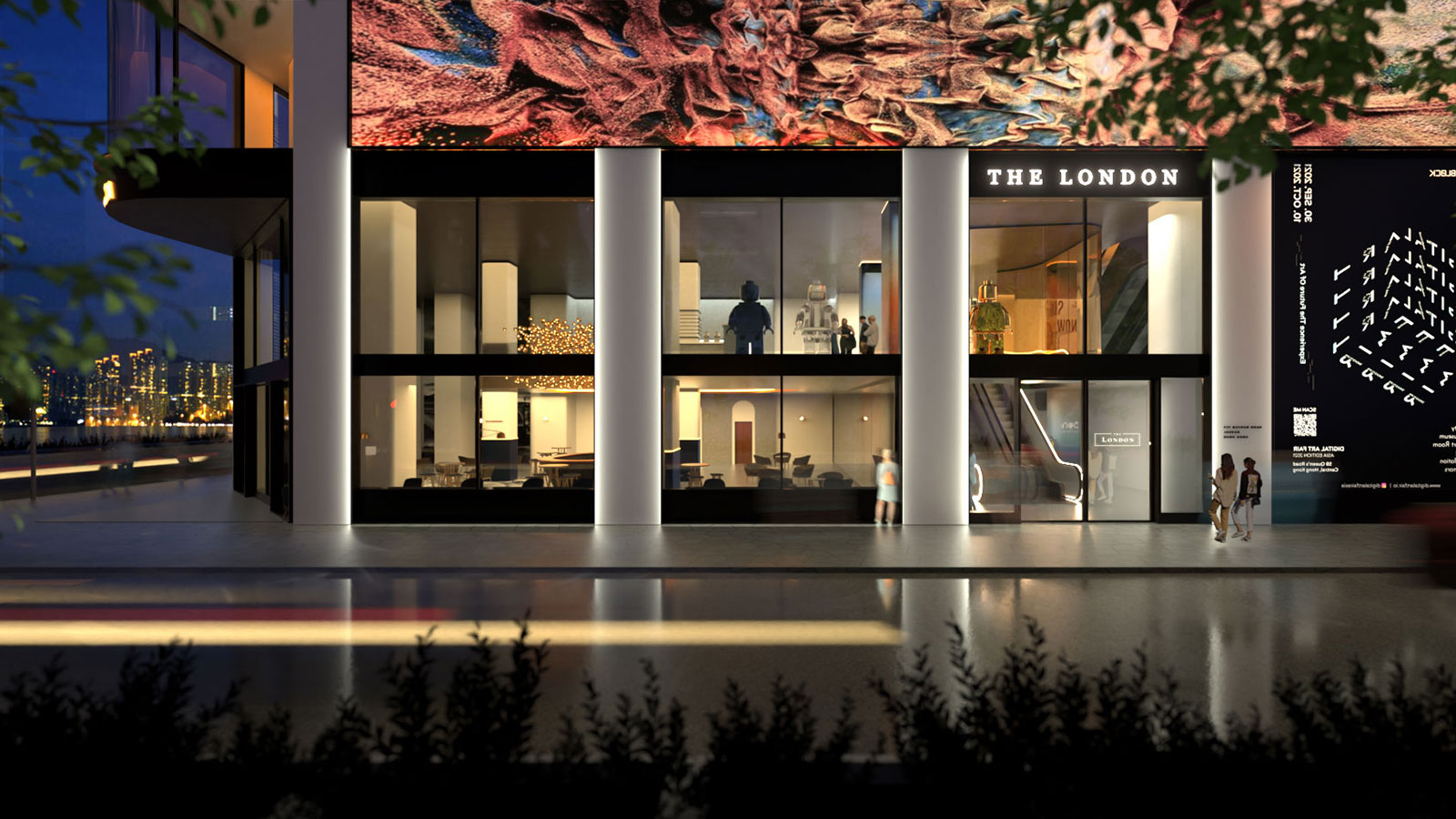
The London project, a transformational renovation and repurposing endeavor, is a key component of our dynamic "One Site Two Stories" feasibility proposal. As part of this visionary approach, we aimed to revitalize the existing building and leverage its strategic prominent location at one of the most sought-after sites in the Kowloon Tsim Sha Tsui District in Hong Kong, at the corner of major intersections between Nathan Road and Austin Road, facing the Kowloon Park.
The project, a 13-storey commercial mixed-use building, draws inspiration from the colonial architecture and urban setting of the city of London. It is strategically located at one of the most prominent sites in Kowloon Tsim Sha Tsui District in Hong Kong, at the corner of major intersections between Nathan Road and Austin Road, just a 2-minute walk from Jordan MTR station.
Through careful and strategic re-planning, we maintained the overall structural integrity of the building while opening up the corner frontage.
This allows for an anchor tenant, enhancing the building's identity and activating its presence at the major intersection. By fully maximizing the commercial potential of the prominent corner site, we enhance the development's overall commercial viability.
With these enhancements, The London project aims to transform the existing building into a dynamic and attractive commercial hub. The reimagined spaces, improved connectivity, and unique rooftop F&B event space contribute to the overall revitalization and commercial success of the development, creating a vibrant and inspiring destination in Tsim Sha Tsui and Jordan districts. It represents a prime example of adaptive reuse and modernization, contributing to the overall vision of our "One Site Two Stories" proposal.
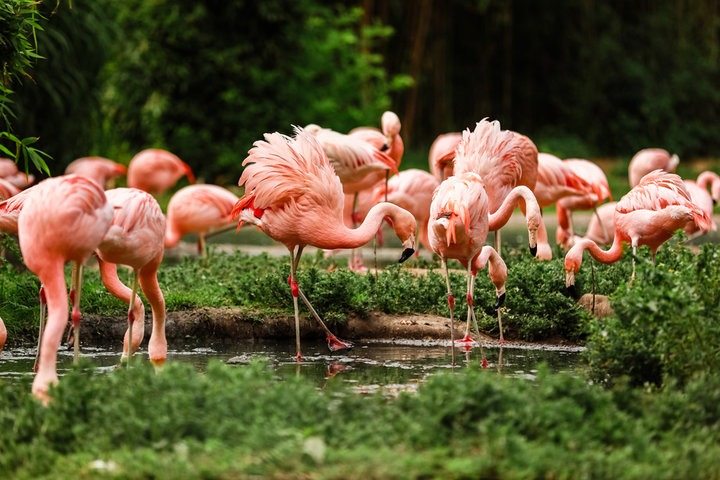
Just as the flamingos bring life and color to Kowloon Park, The London, brings vibrancy and inspiration to Nathan Road. With colorful, immersive interiors and exteriors, it stands as a testament to the lively spirit of Hong Kong.
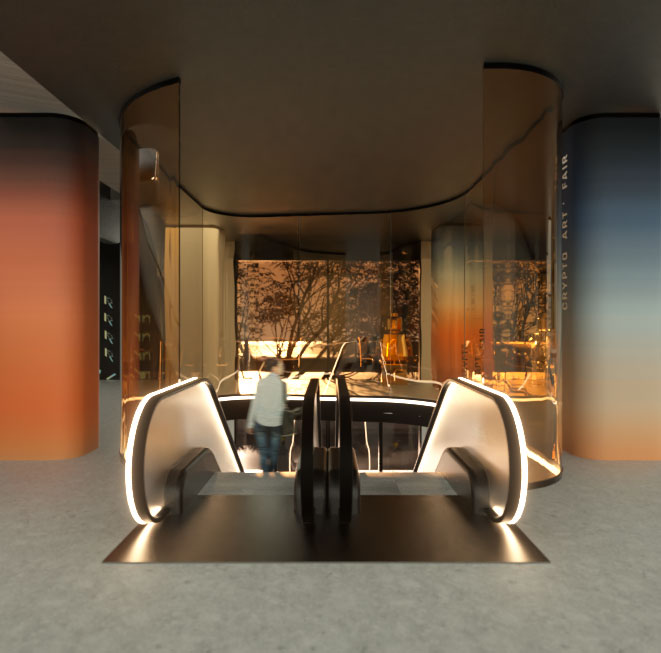
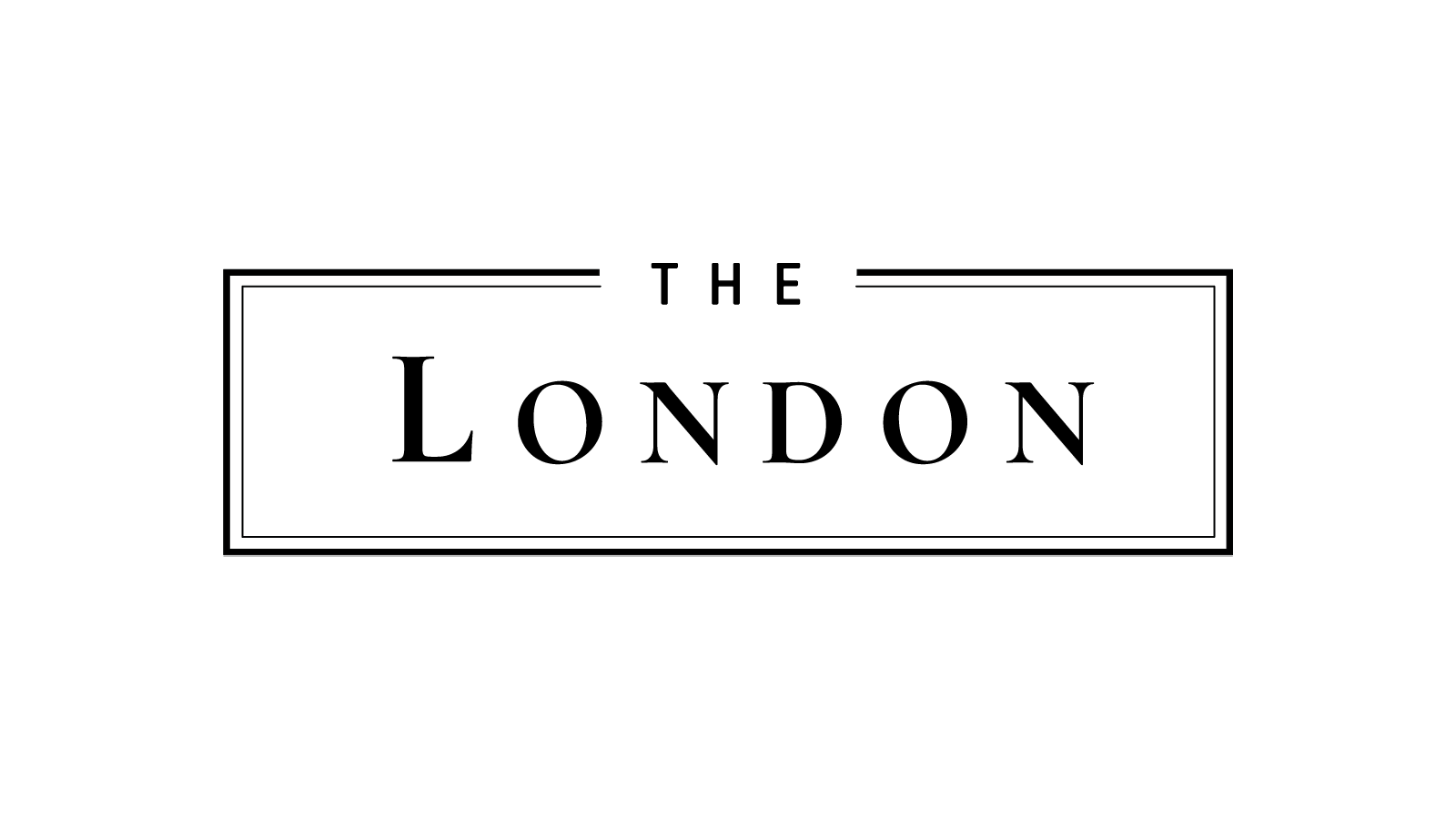
PLACE Architects provided our client with a Holistic Value-Added Vision for the project that included Repositioning and Feasibility studies, as well as Immersive Marketing Value-Add Design Services. Our goal was to create an adaptive and feasible building repurpose proposal for an existing prominent building in the heart of Tsim Sha Tsui and Jordan districts in Kowloon, Hong Kong.
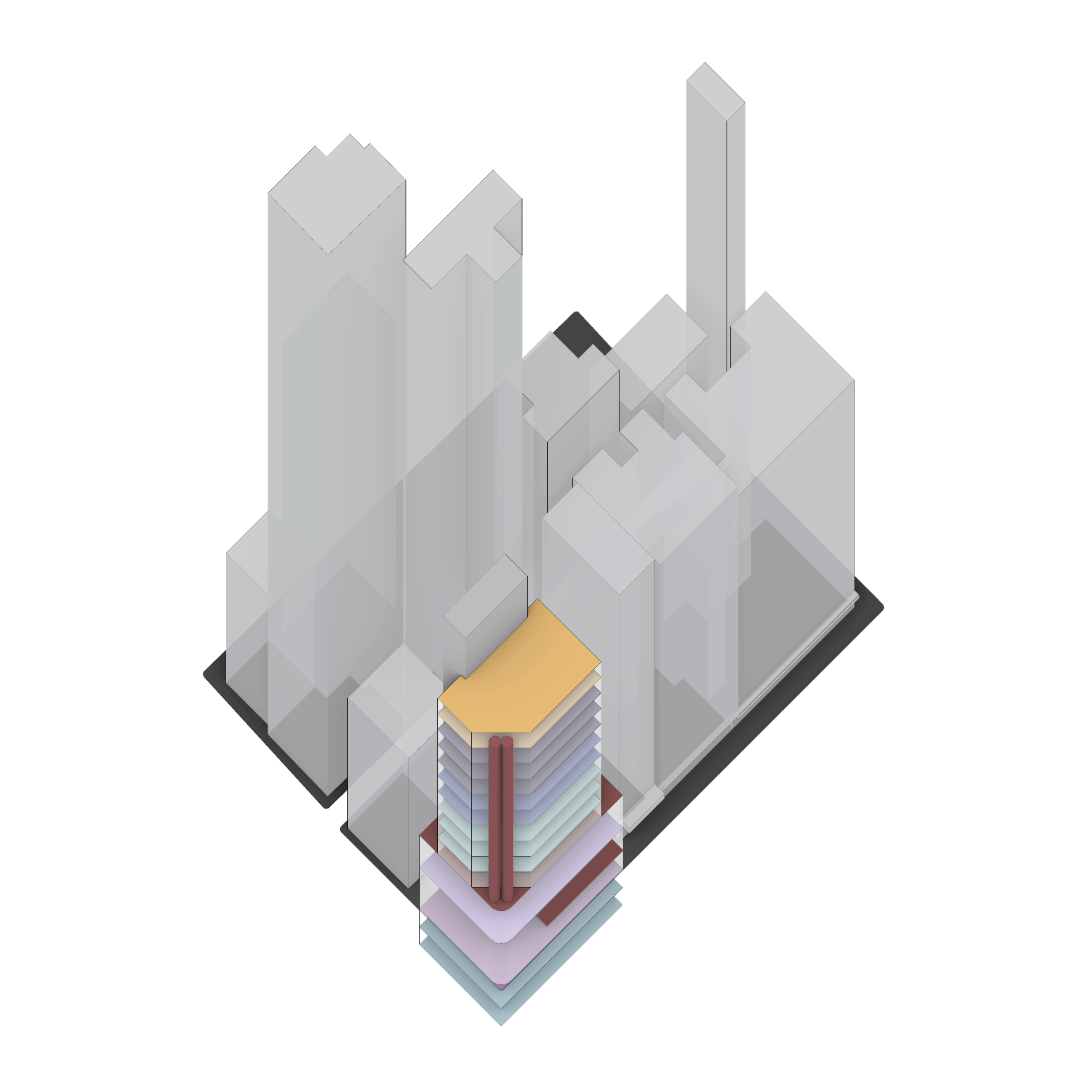
To further enrich the project, we extend two of the existing passenger lifts up to the rooftop level, offering open views of Kowloon Park. This rooftop space is designed as a publicly accessible F&B facility and serves as a unique event space that complements the multi-function gallery space on the podium floor below.
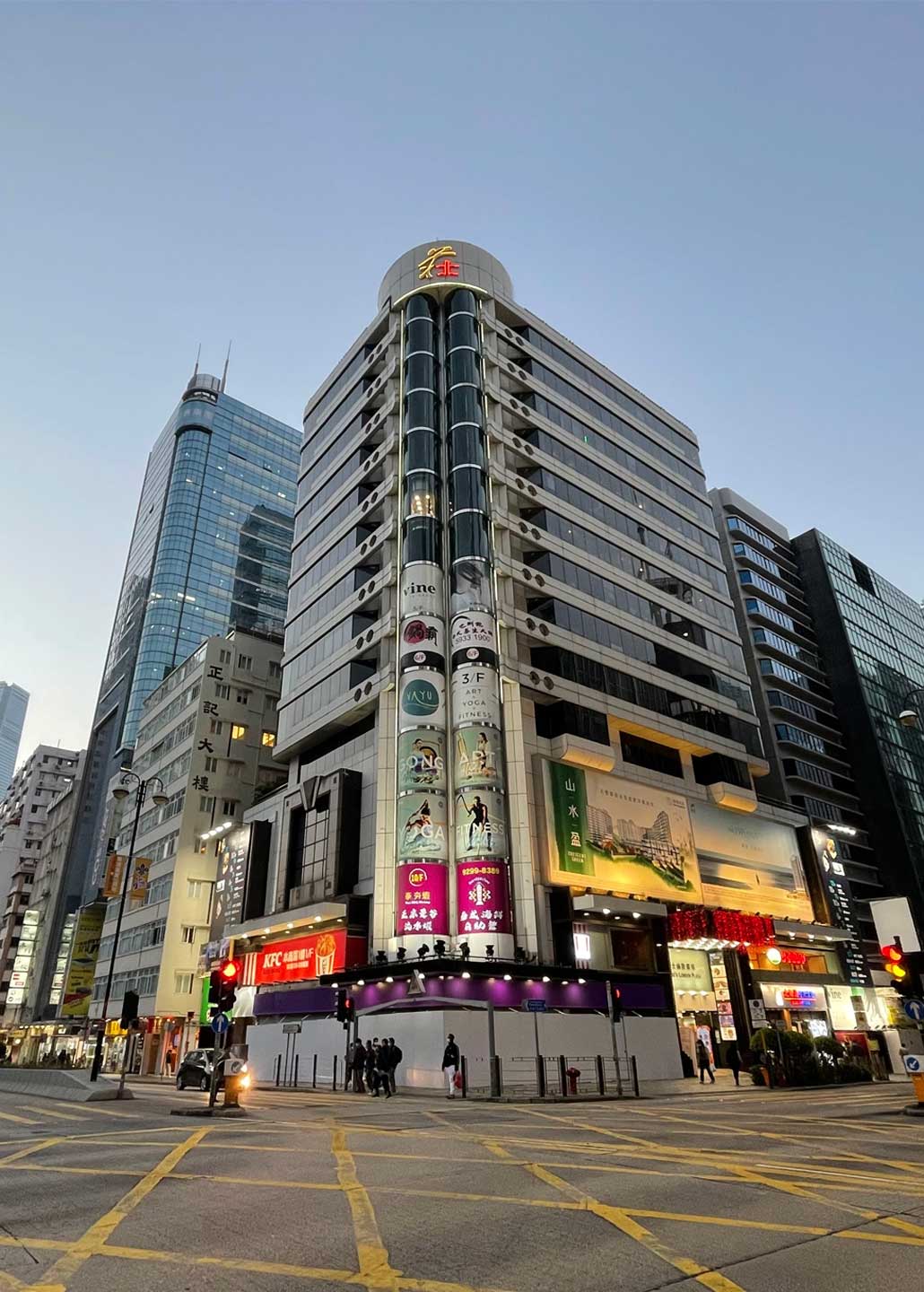
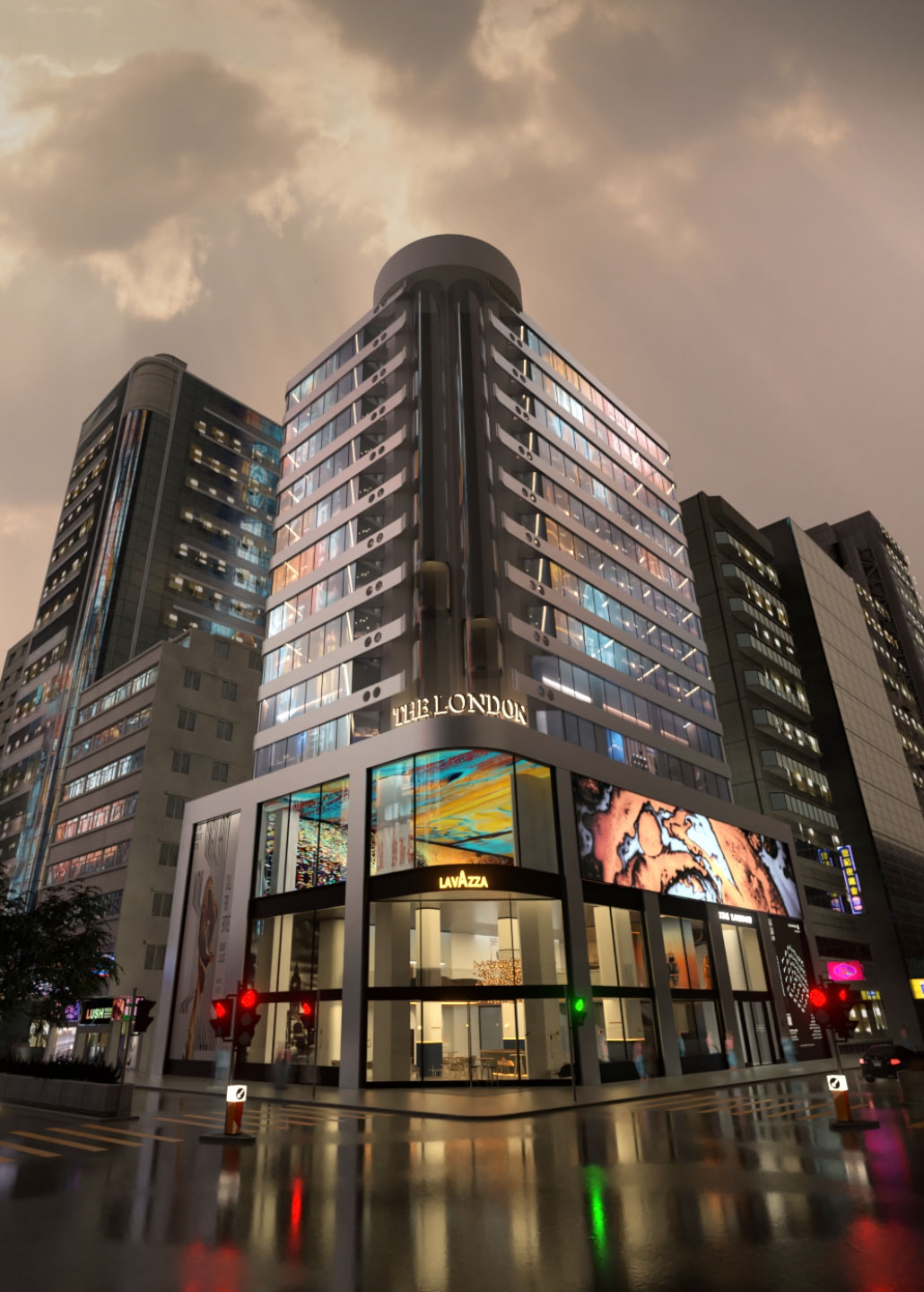
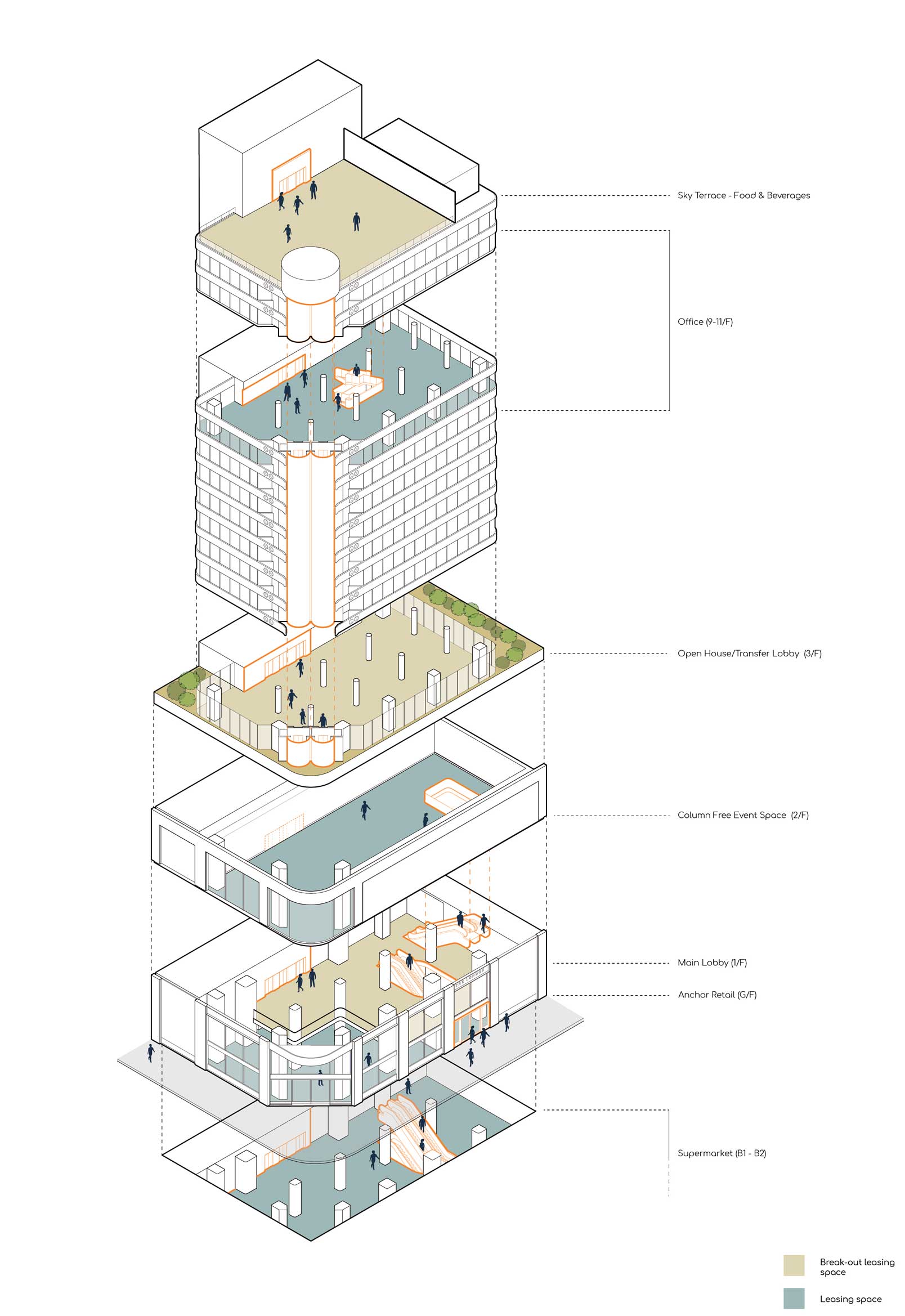
RE-PLANNING WITH DIRECT CONNECTIVITY
The arrival experience is significantly improved through direct connectivity and increased visibility to both Nathan Road and Austin Road. The re-planning also introduces F&B facilities and commercial kiosks, complementing the overall commercial viability and activating the commercial spaces at the lobby. By incorporating escalators that directly connect to Nathan Road's main entrance, we open up the existing lift lobby and enhance visitors' arrival experience, improving the building's overall connectivity from street level.
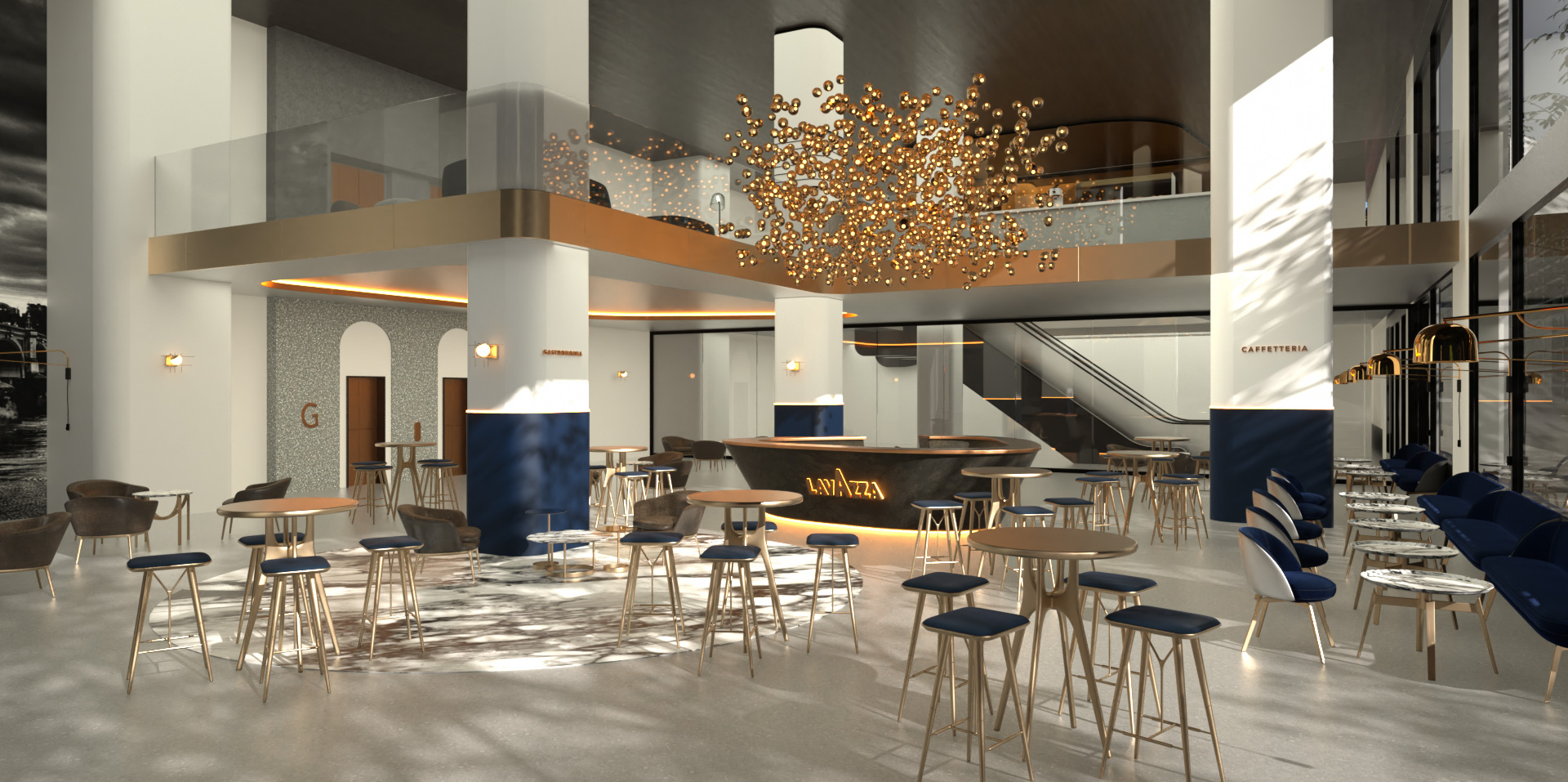
ANCHOR RETAIL
Through sensitive and strategic re-planning whilst maintaining the overall structural integrity of the building, our proposal opens up the corner frontage to allow for an anchor tenant which in return enhances the building's identity and activates its corner at major intersection. This fully maximizes the commercial potential of the prominent corner site and enhances the development's commercial viability throughout.

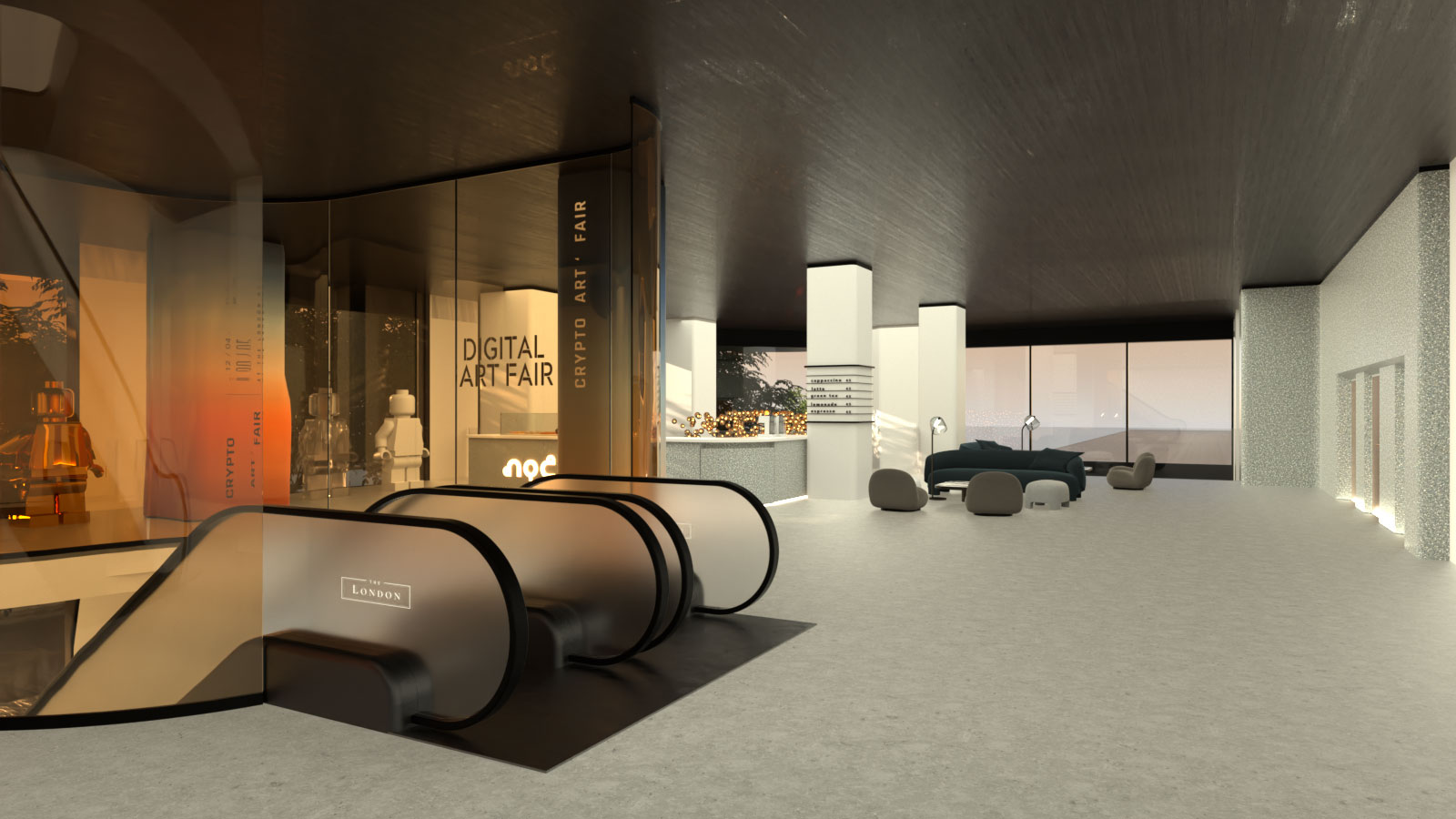
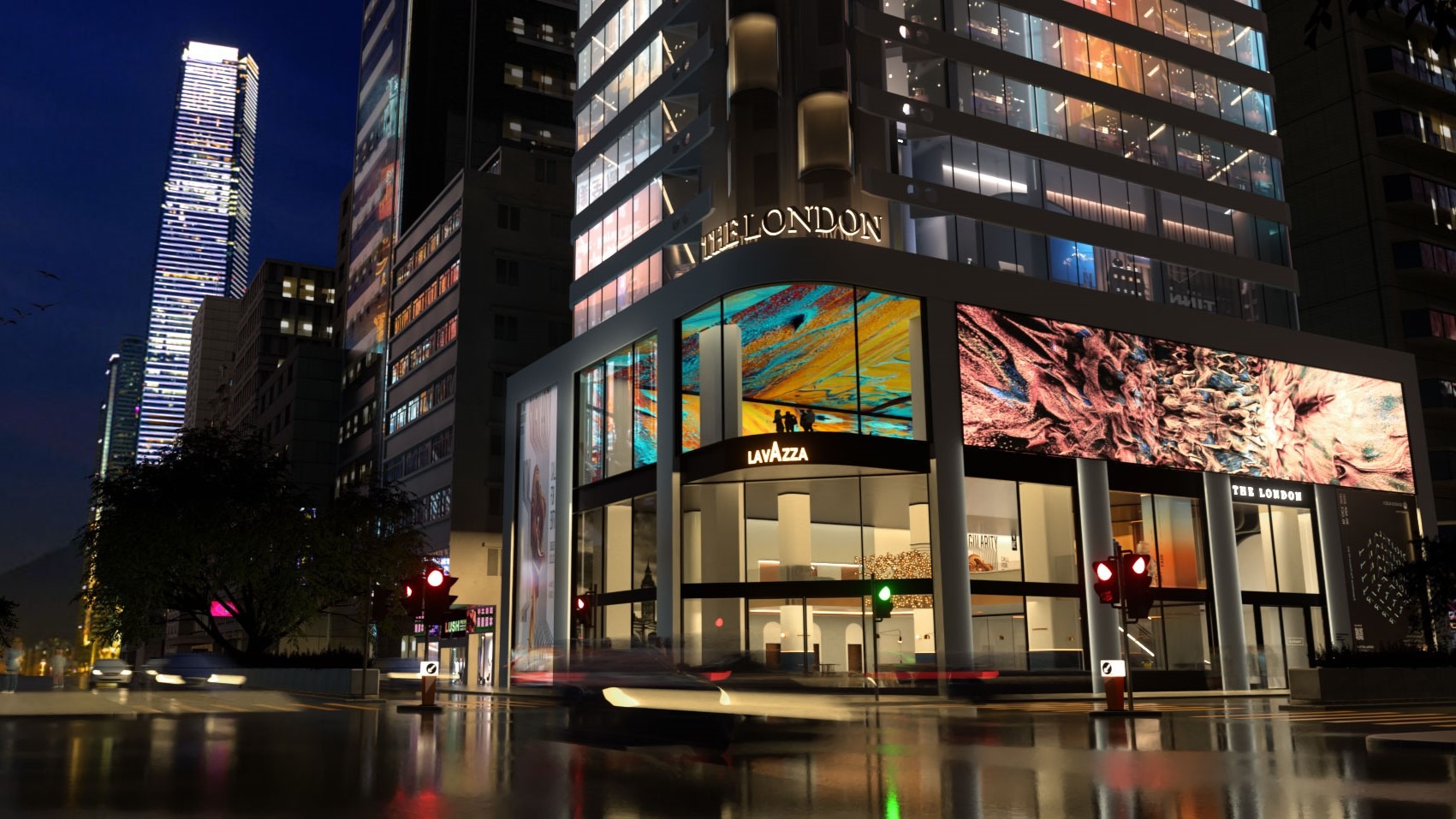
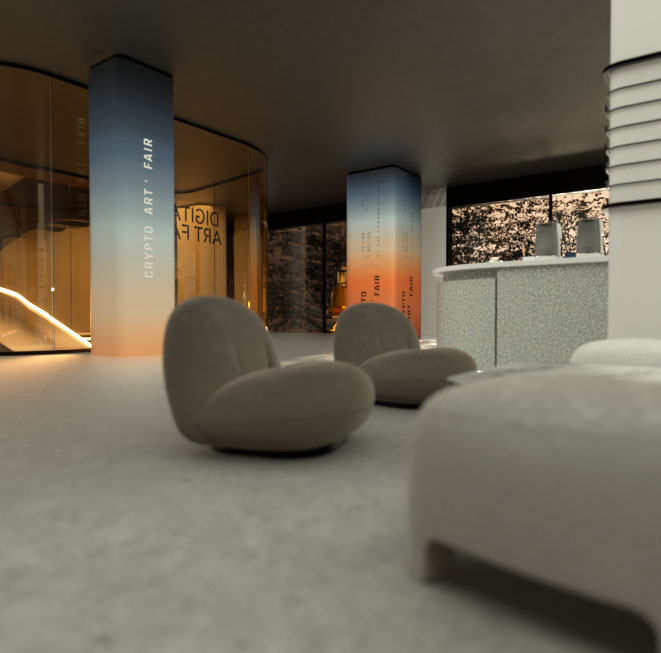
ENHANCED ARRVIAL EXPERIENCE
The enhanced arrival experience with direct connectivity and increased visibility to both Nathan Road and Austin road further activated the commercial values and spaces within.
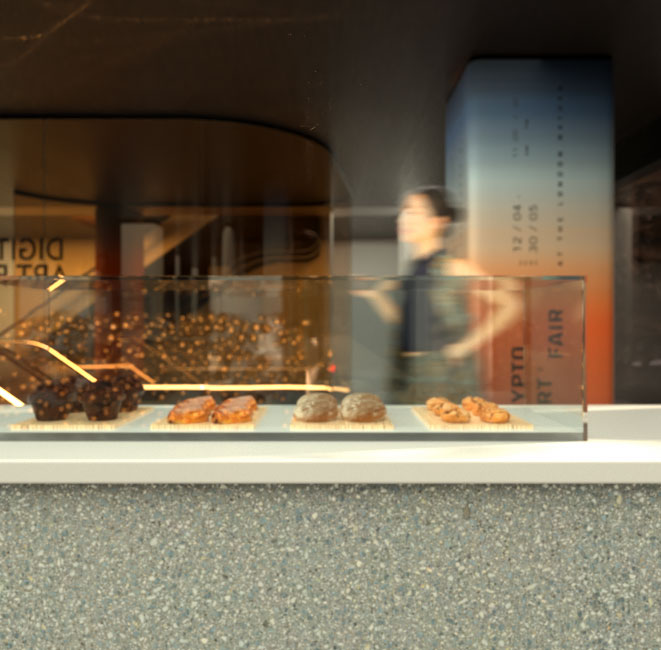
ADDED COMMERCIAL VIABILITY
F&B facilities and commercial kiosks are introduced to complement the overall commercial viability and activate the commercial spaces at the lobby.
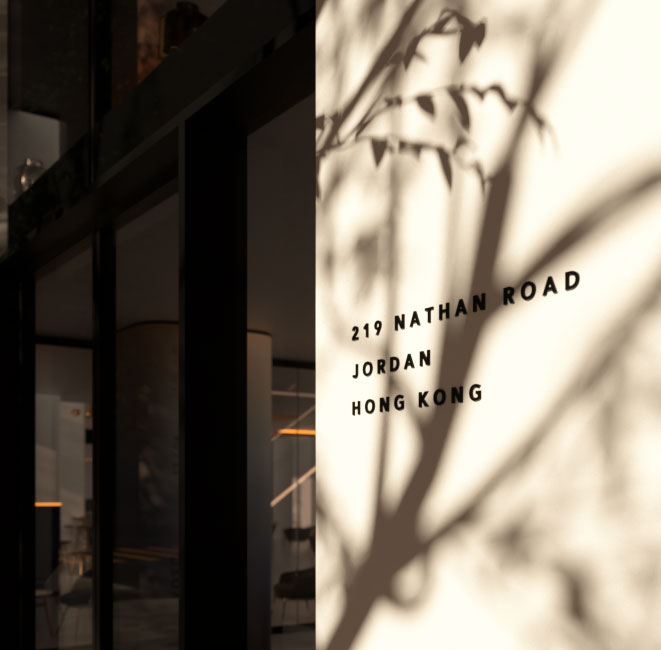
IMPROVED CONNECTIVITY
By placing escalators directly connected to Nathan Road’s main entrance, the re-planning opens up the existing lift lobby and enhances visitors’ arrival experience and building’s overall connectivity from street level.
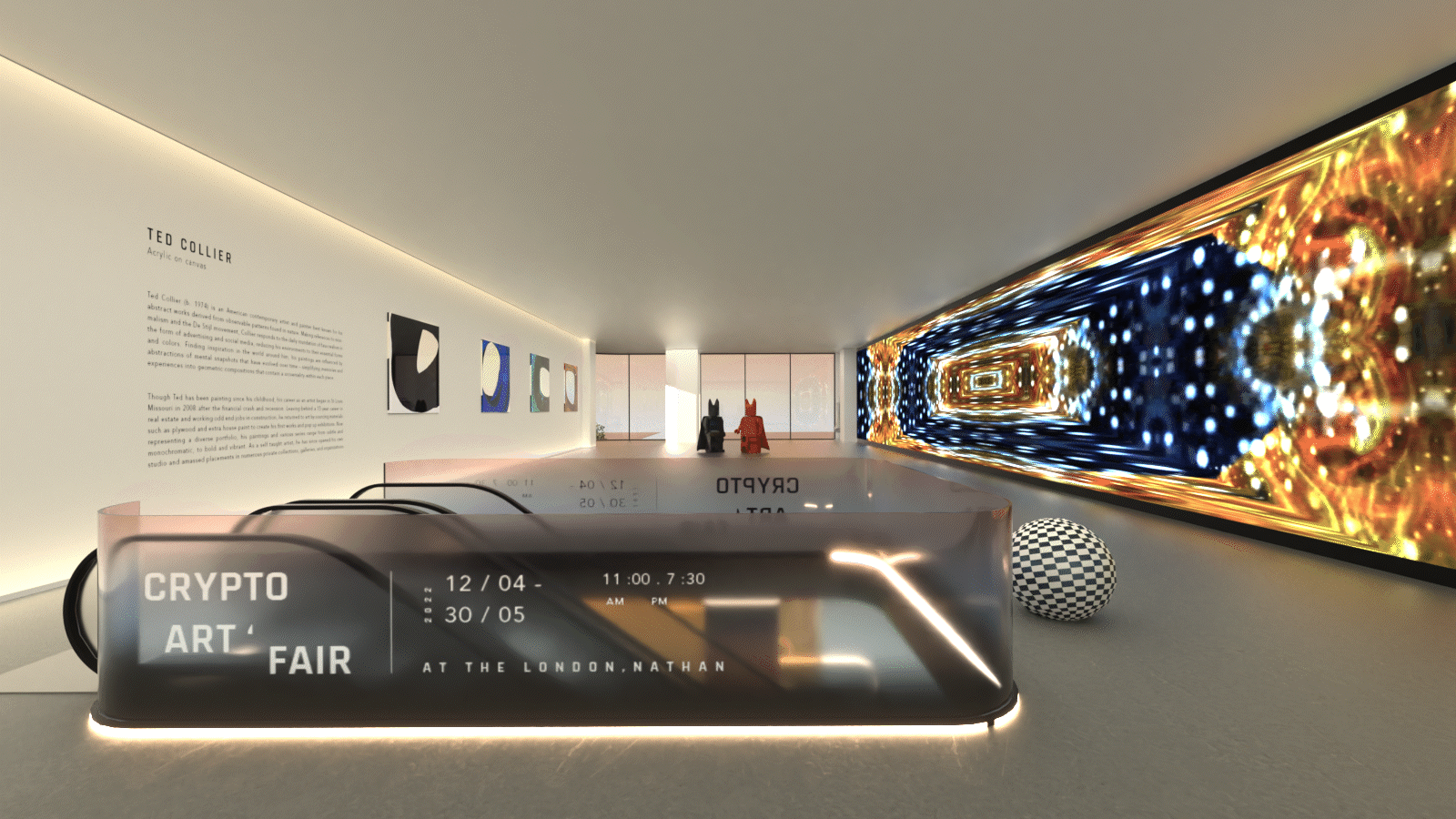
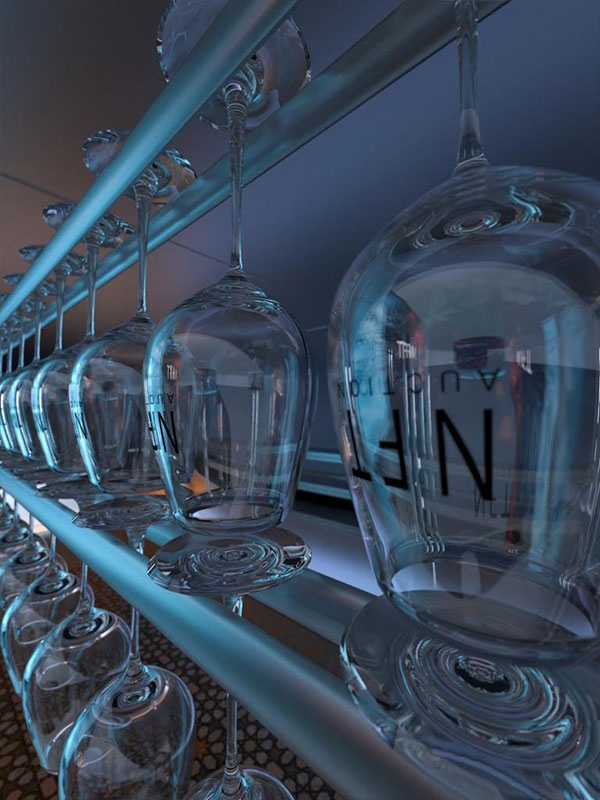
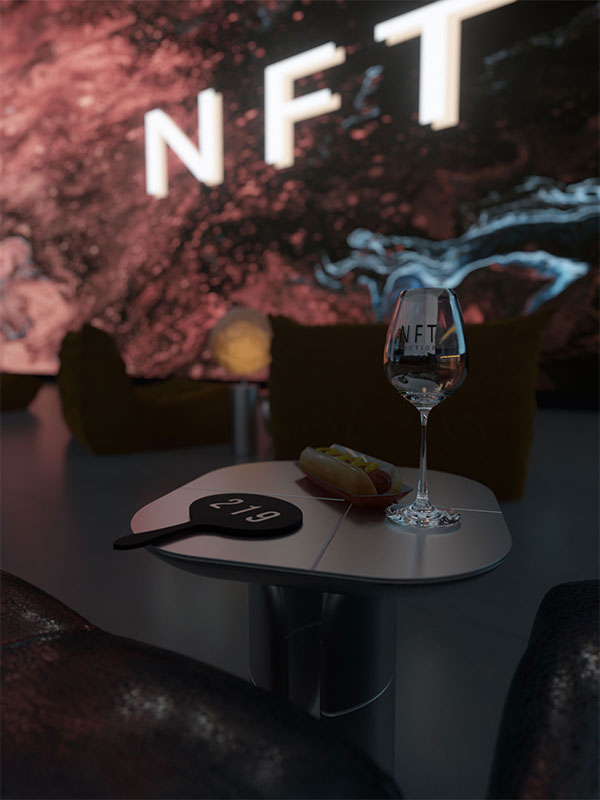
ROOFTOP AND F&B EVENT SPACE
F&B facilities are introduced by extending 2 of the existing passenger lifts up to the rooftop level with open view out to Kowloon Park. The publicly accessible rooftop F&B also serves as an unique event space that complements the multi-function gallery space at podium floor below.
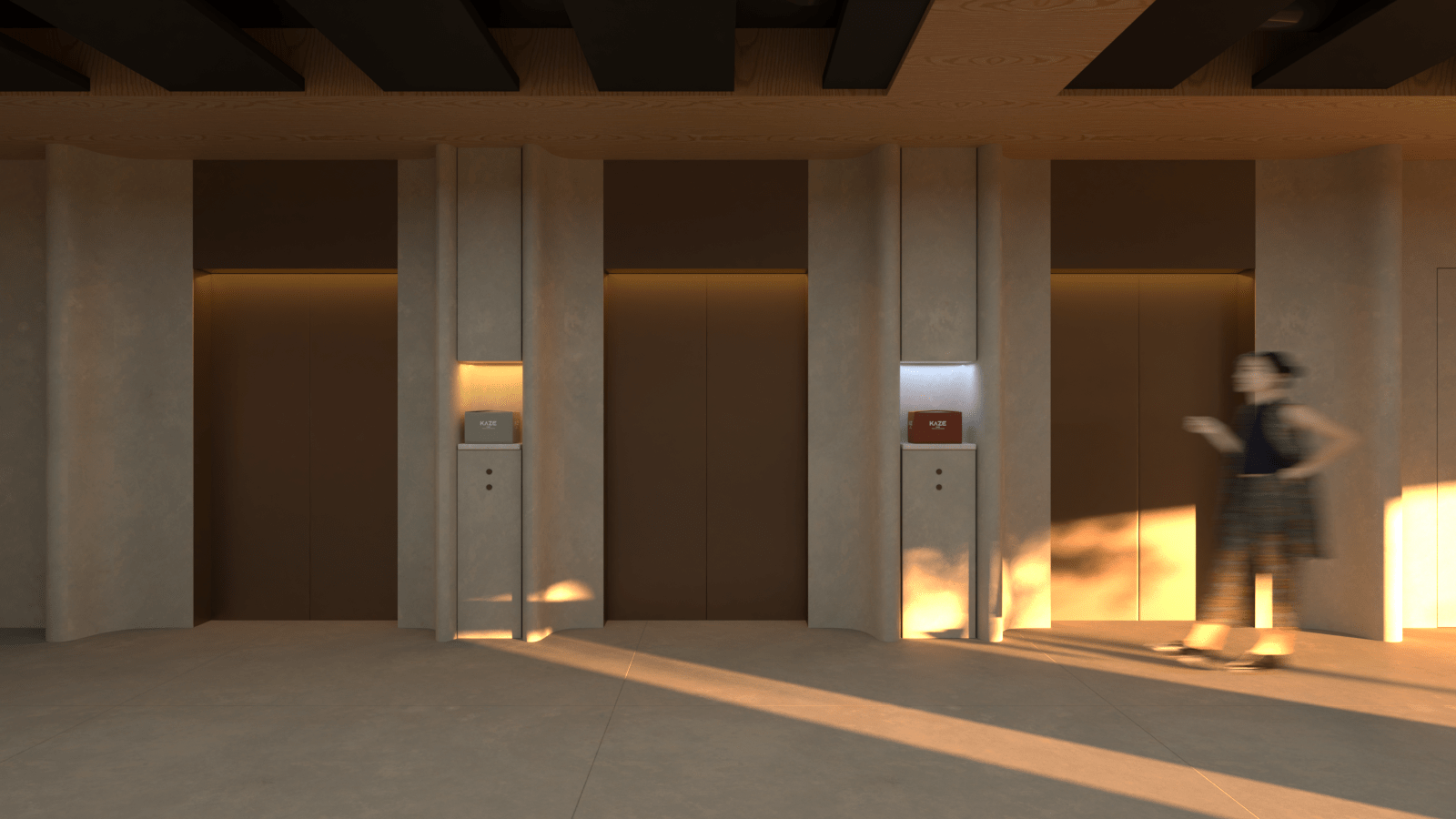
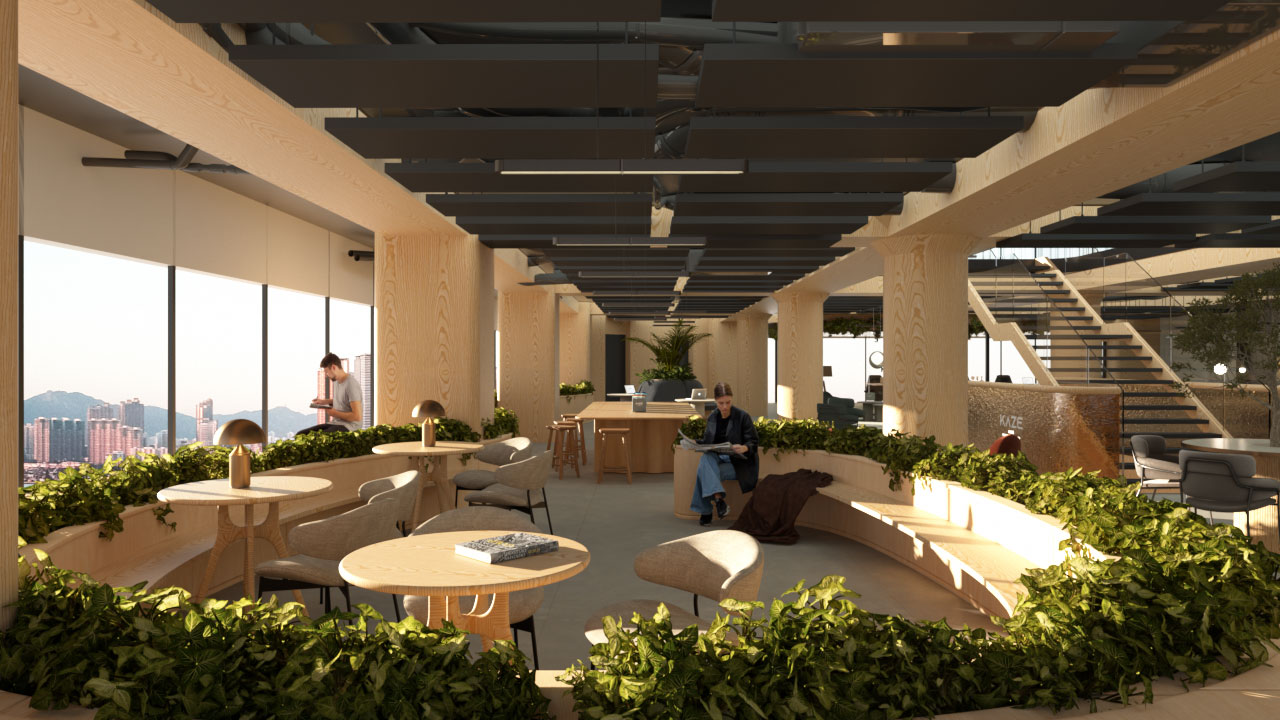

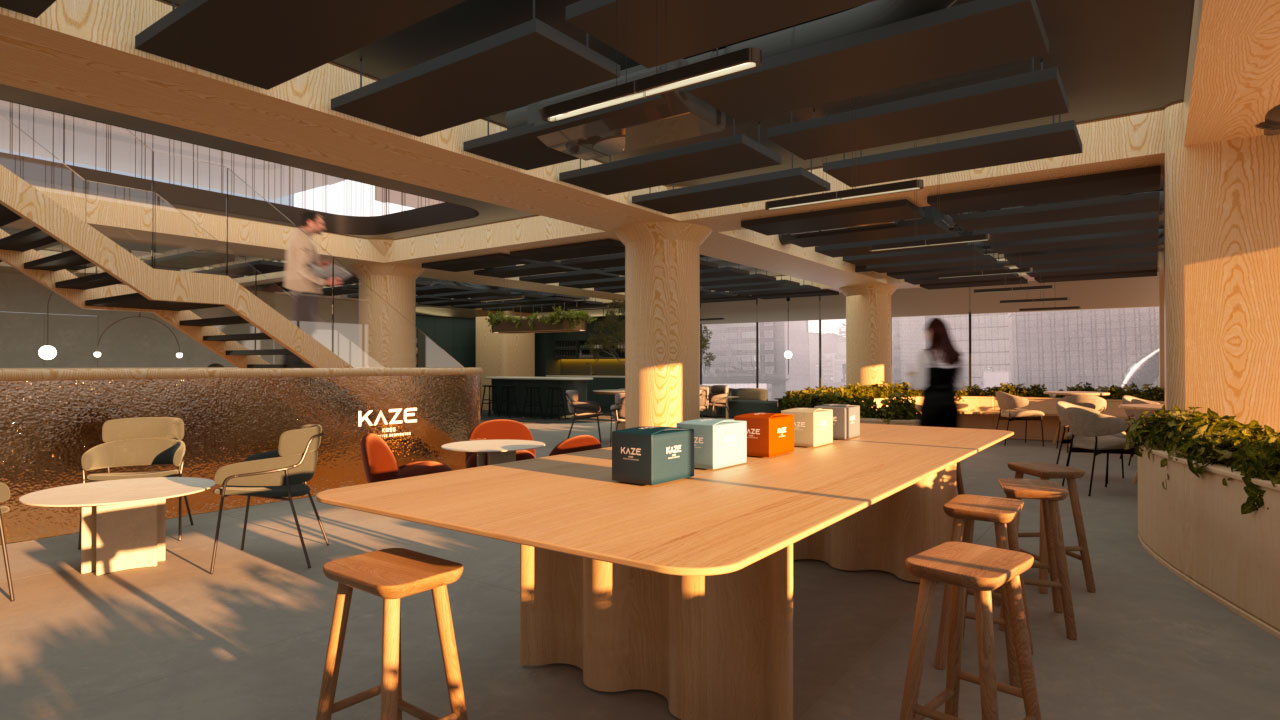
The average 500 m² open floor space with unobstructed views on both facades sets the perfect backdrop for creative flagship office and coworking shared offices. The generous column structure allows for centrally located internal feature stairs connecting between multiple floors. A perfect premise for creative brands such as the KAZE MASK.
© 2025 PLACE Architects Limited.
Explore Lifestyle Curation | meta-archt.com