550 Castle Peak
An Urban Transformation
Commercial | Urban Revitalisation | Under Construction
Architecture | Landscape | Interiors | Signage & Wayfinding | Lighting
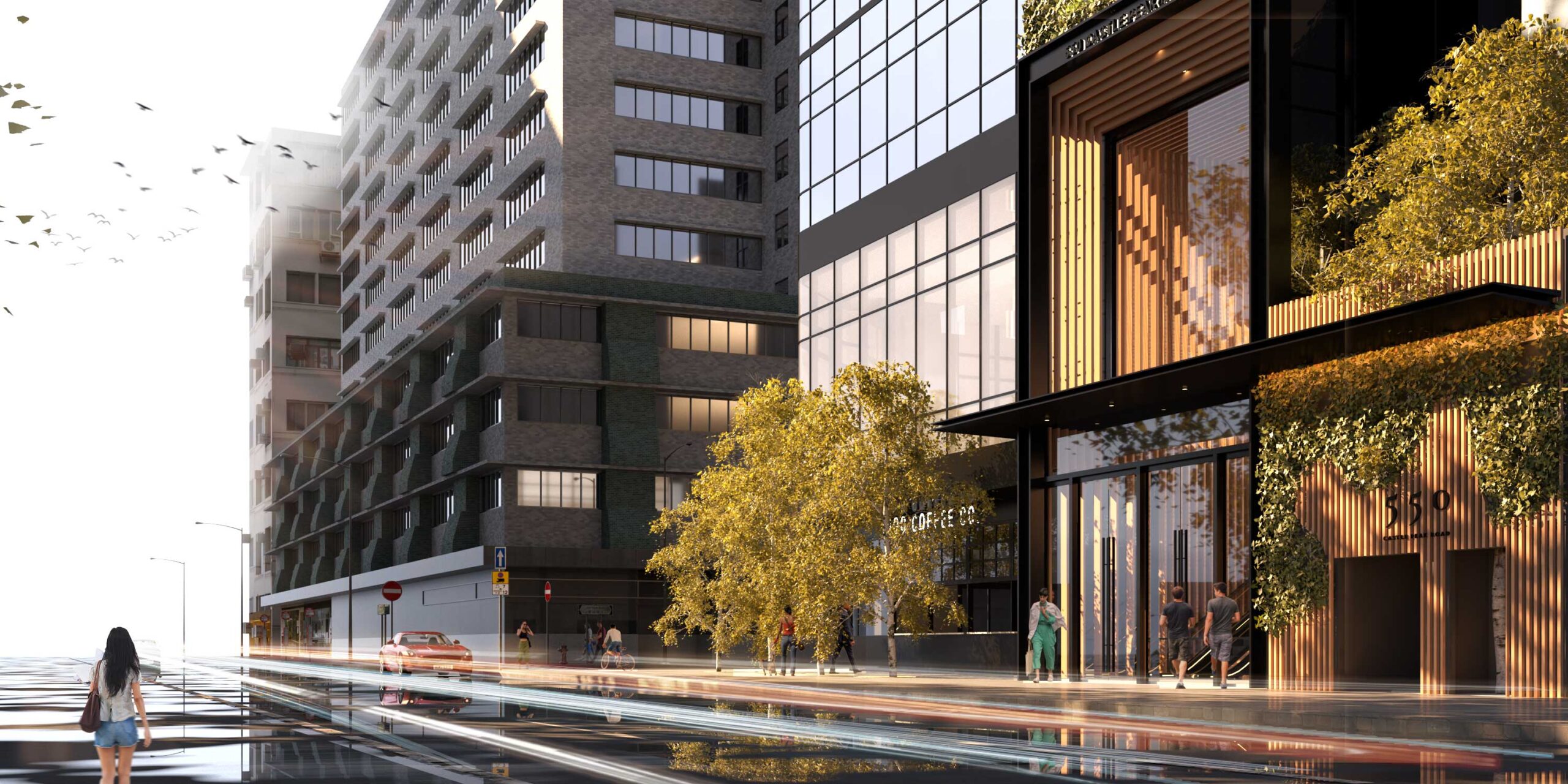
Location
Hong Kong SAR
Client
Size
22,518 m²
Status
Under Construction | Expected August 2025 Completion
In the dynamic landscape of urban development, the transformation of industrial districts into vibrant commercial hubs has become a global trend. The Cheung Sha Wan district in Hong Kong is no exception, as it evolves to meet changing economic needs. Situated at the heart of this district, 550 Castle Peak presents an exciting opportunity to create a thriving and people-friendly space that celebrates the ongoing revitalization.
With its prime location and excellent visibility from all directions, 550 Castle Peak holds immense potential. Our tailor-made holistic vision for 550 Castle Peak is to transform the once-industrial district into a green and lively lifestyle, workplace and F&B entertainment hub that aligns with the growing emphasis on sustainability and creating attractive environments for residents and visitors alike.
By seamlessly integrating green elements such as landscaping and incorporating a welcoming lobby filled with F&B outlets and open-plan retail spaces, a value-add design approach, all connected to an inviting entrance portal, our aim is to make a substantial contribution to the ongoing revitalization efforts in Cheung Sha Wan, Kowloon, Hong Kong.
Through this transformative project, we aim to create a dynamic and people-centric space that significantly enhances the revitalization efforts in Cheung Sha Wan. By offering opportunities for relaxation, recreation and social engagement, we strive to improve the well-being and quality of life for all individuals who reside, work and visit the area.
PLACE Architects laid the foundation for 550 Castle Peak by providing our client with a Holistic Value-Added Vision through Integrated Design Services. Our scope included the Facade Concept, Tower Identity, Public Space Planning, Landscape, Lighting, and Signage & Wayfinding—shaping a humanistic and adaptive landmark in Hong Kong’s Cheung Sha Wan District.
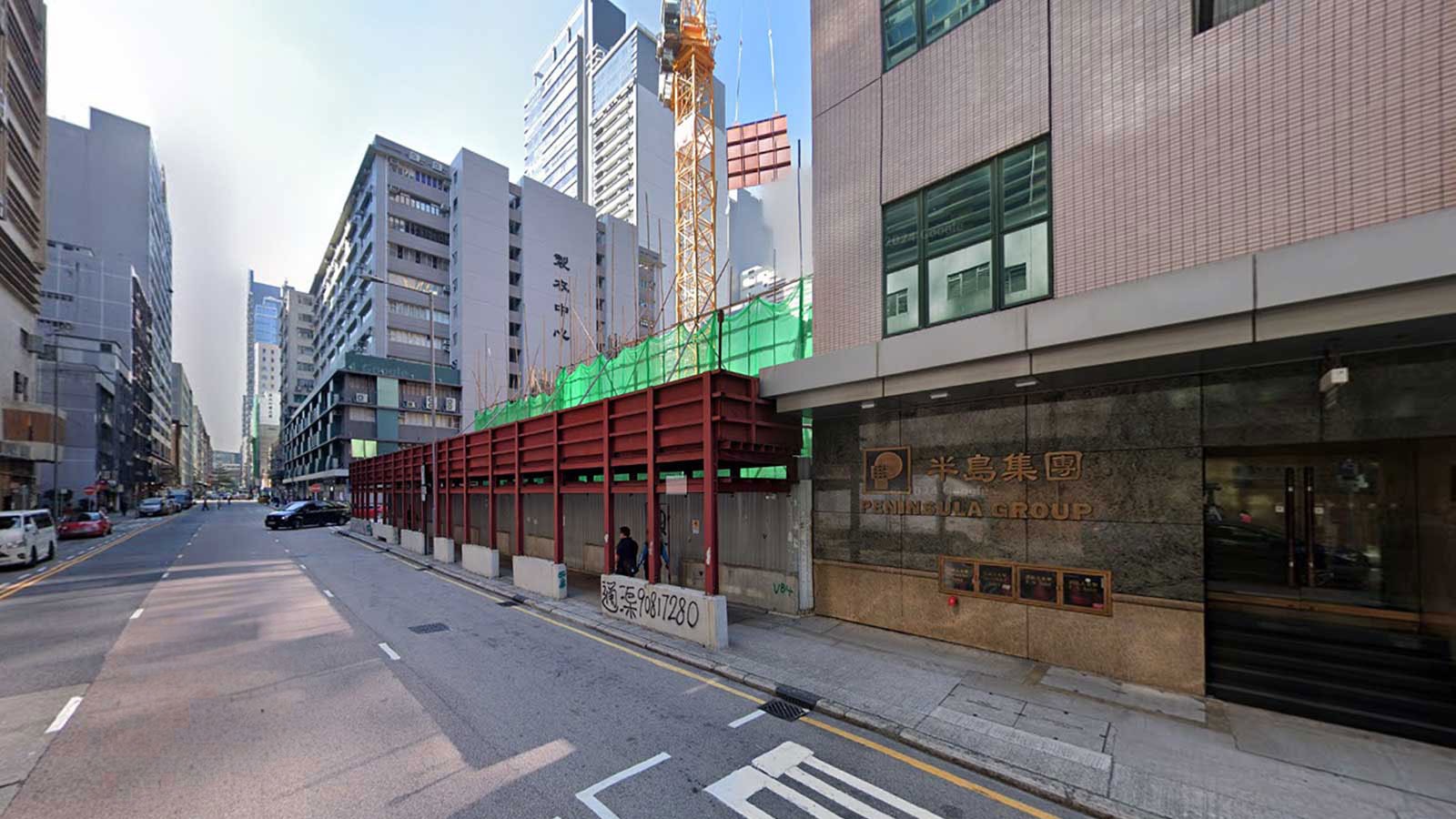
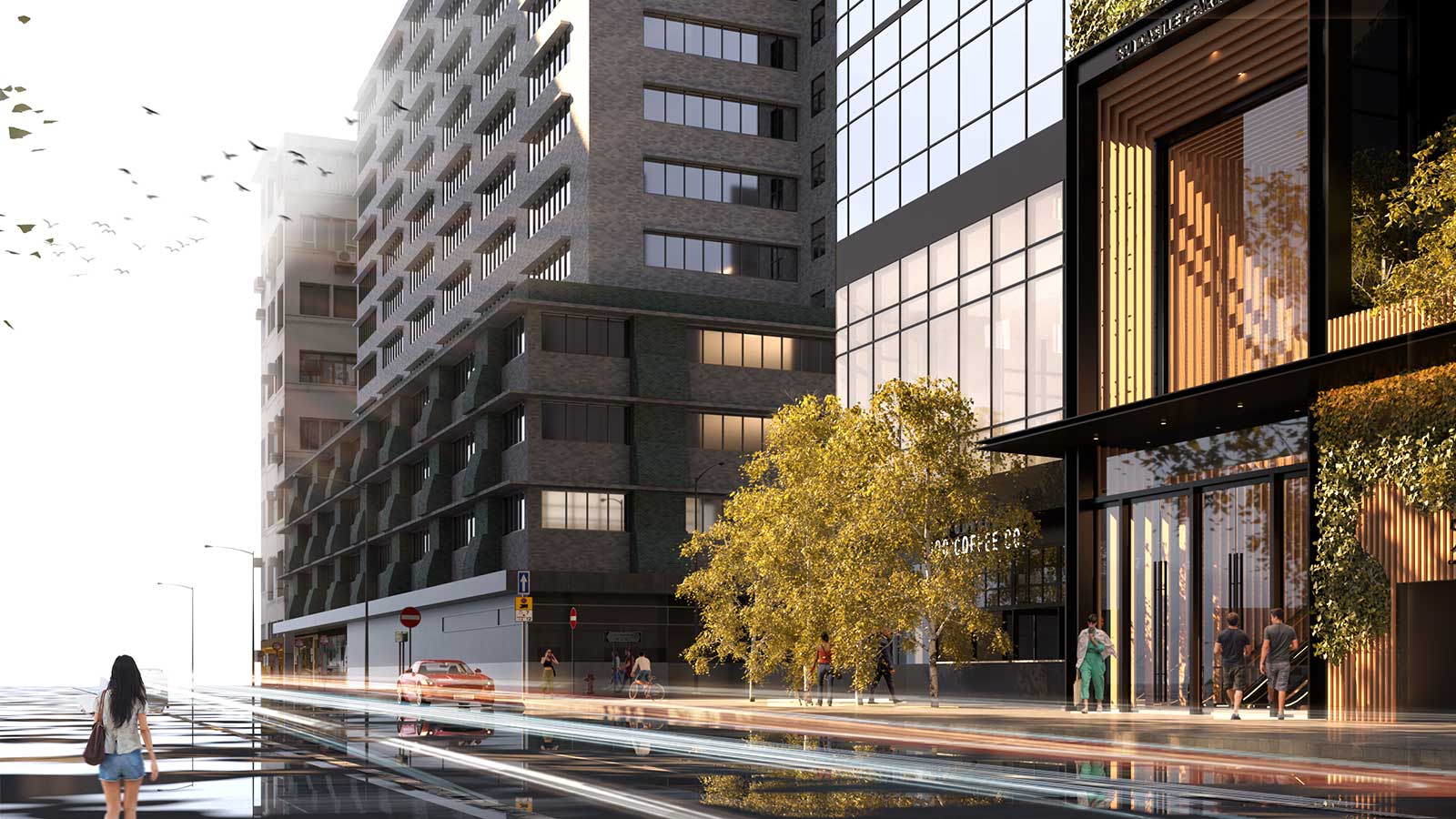
Project Site in Cheung Sha Wan, Hong Kong
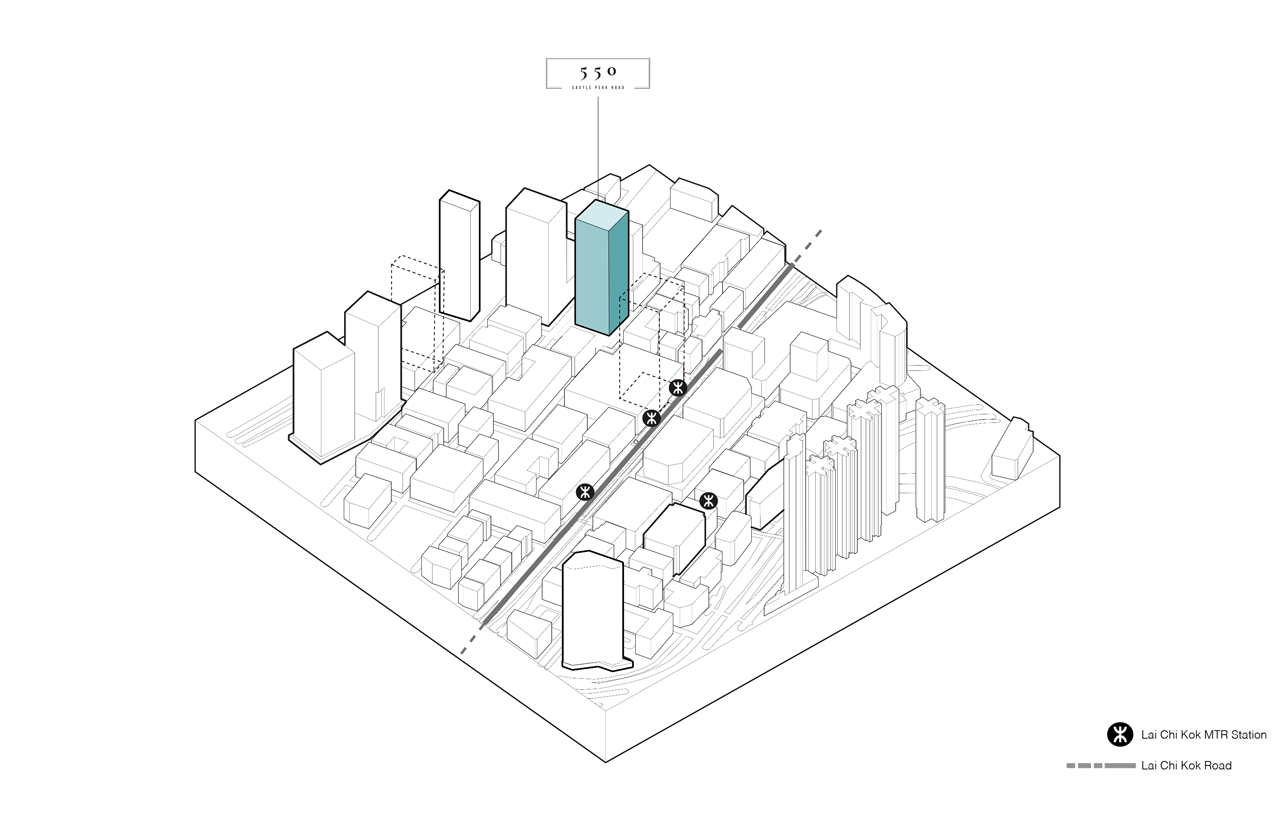
URBAN HUB
Benefiting from its proximity to the Lai Chi Kok MTR station, the project offers convenient access for commuters and attracts a diverse range of businesses and visitors. This accessibility further enhances the appeal of the area as a vibrant commercial and social hub.
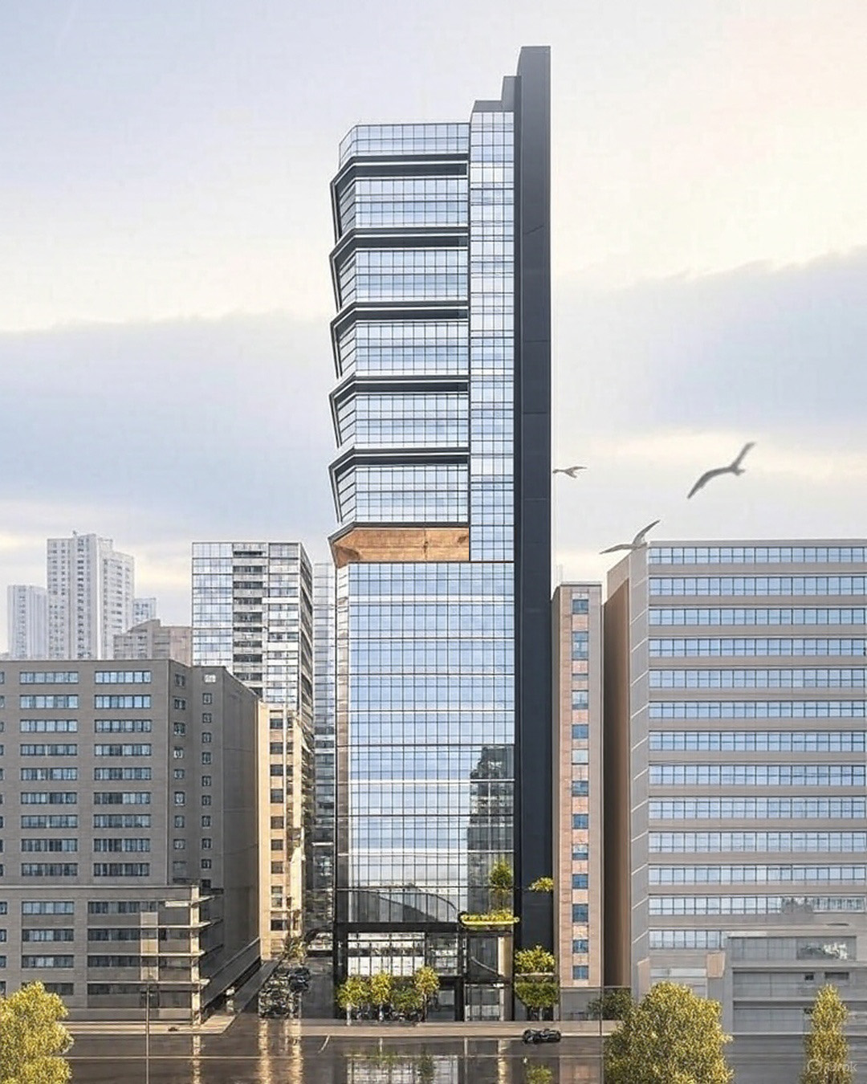
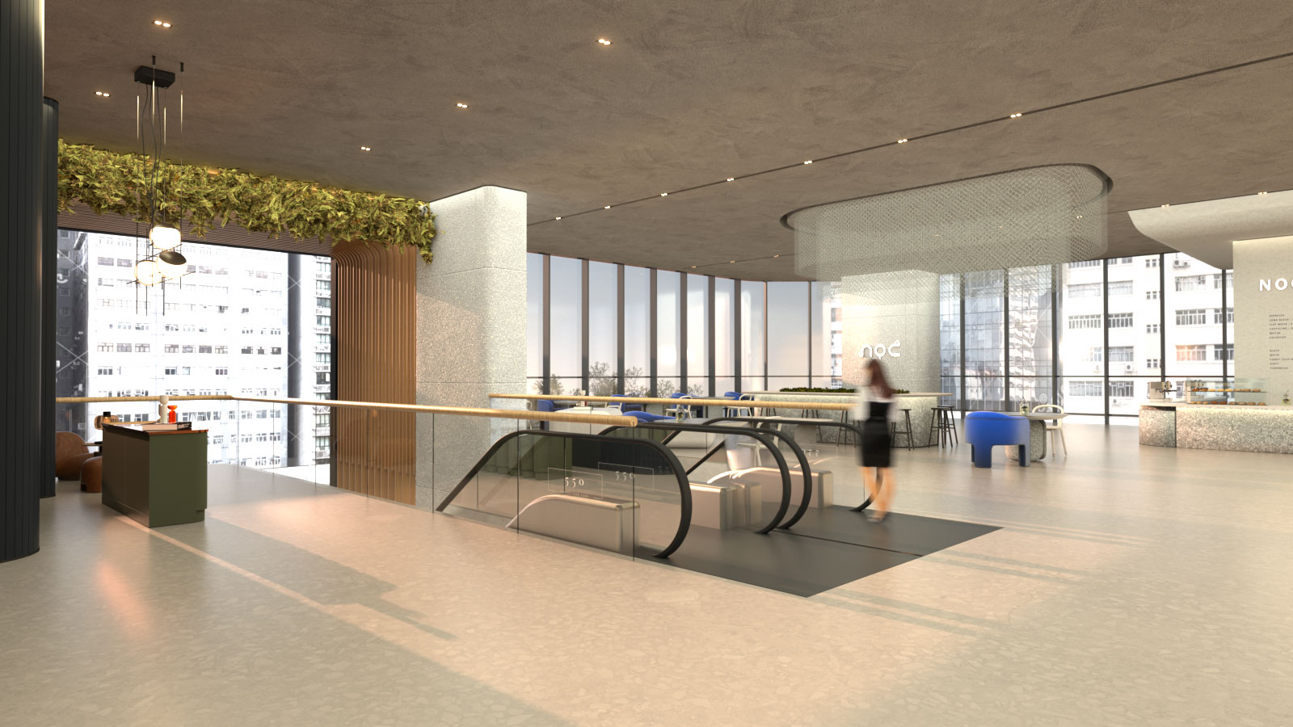
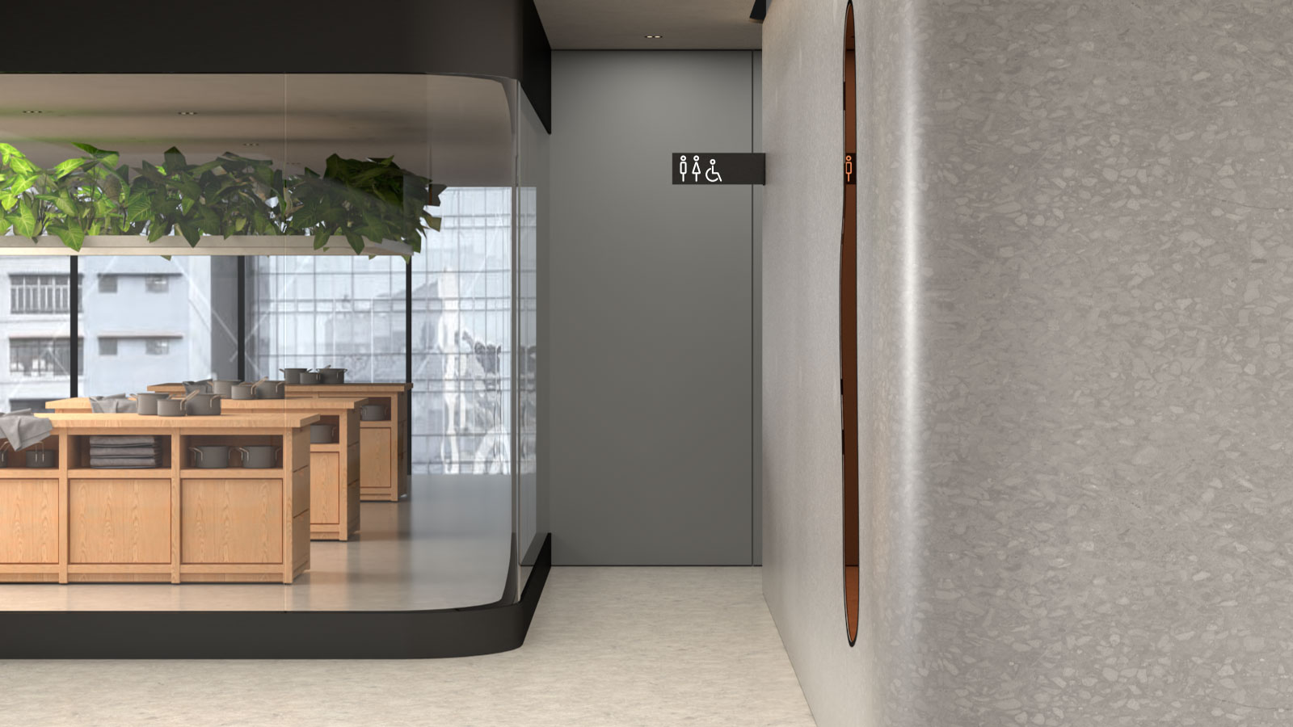
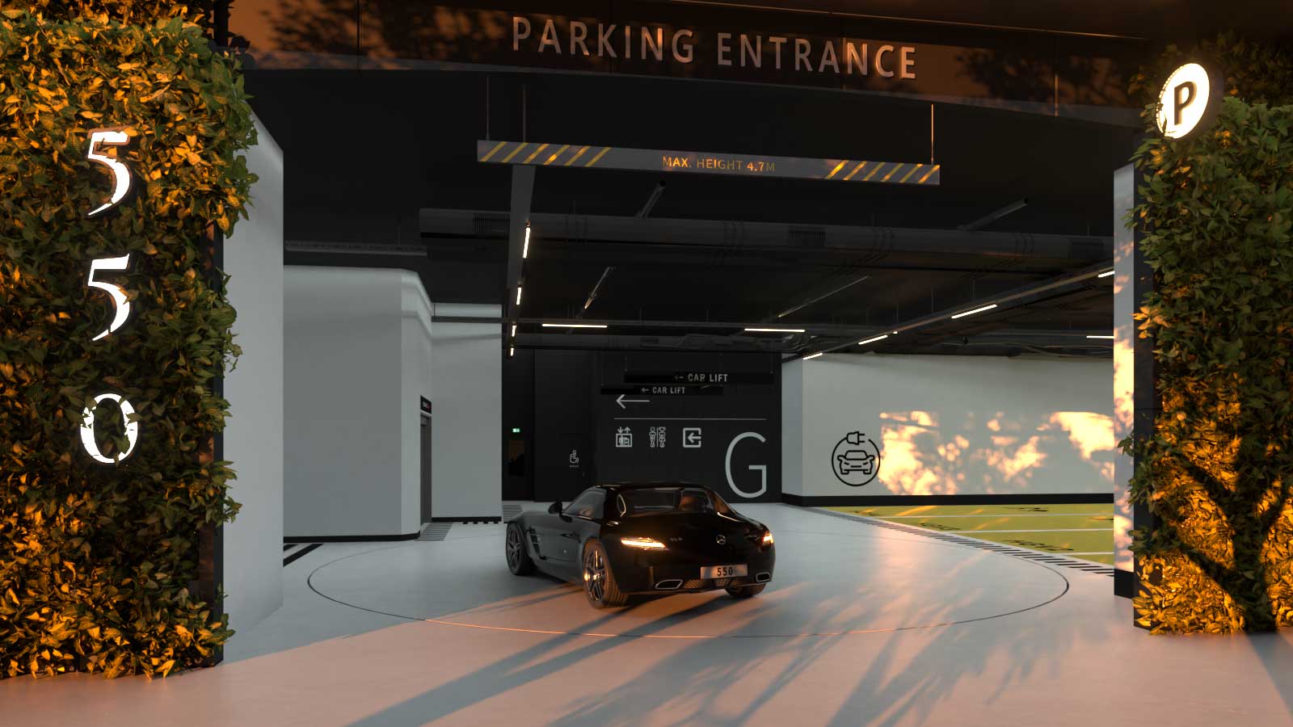
HOLISTIC AND VALUE-ADD APPROACH
Our holistic vision for a people-friendly streetscape is celebrated through the design of the lobby, which aims to enhance direct visibility and create an engaging arrival experience. By connecting the ground floor (GF) and first floor (1F) workshop spaces with maximized exposure and frontage, we strive to establish a vibrant activity hub. This value-add approach not only promotes social interaction and community engagement but also contributes to the overall commercial viability of the workshop spaces.
INTEGRATED ARRIVAL LOBBY
The welcoming lobby serves as a dynamic space, enriched with a variety of F&B outlets and open-plan retail spaces. It becomes a hub where people can gather, connect and share experiences, fostering a lively atmosphere. This holistic and value-add approach of integrating commercial and social spaces, not only promotes a sense of community but also supports local businesses, thus further contributing to the revitalization of the district.
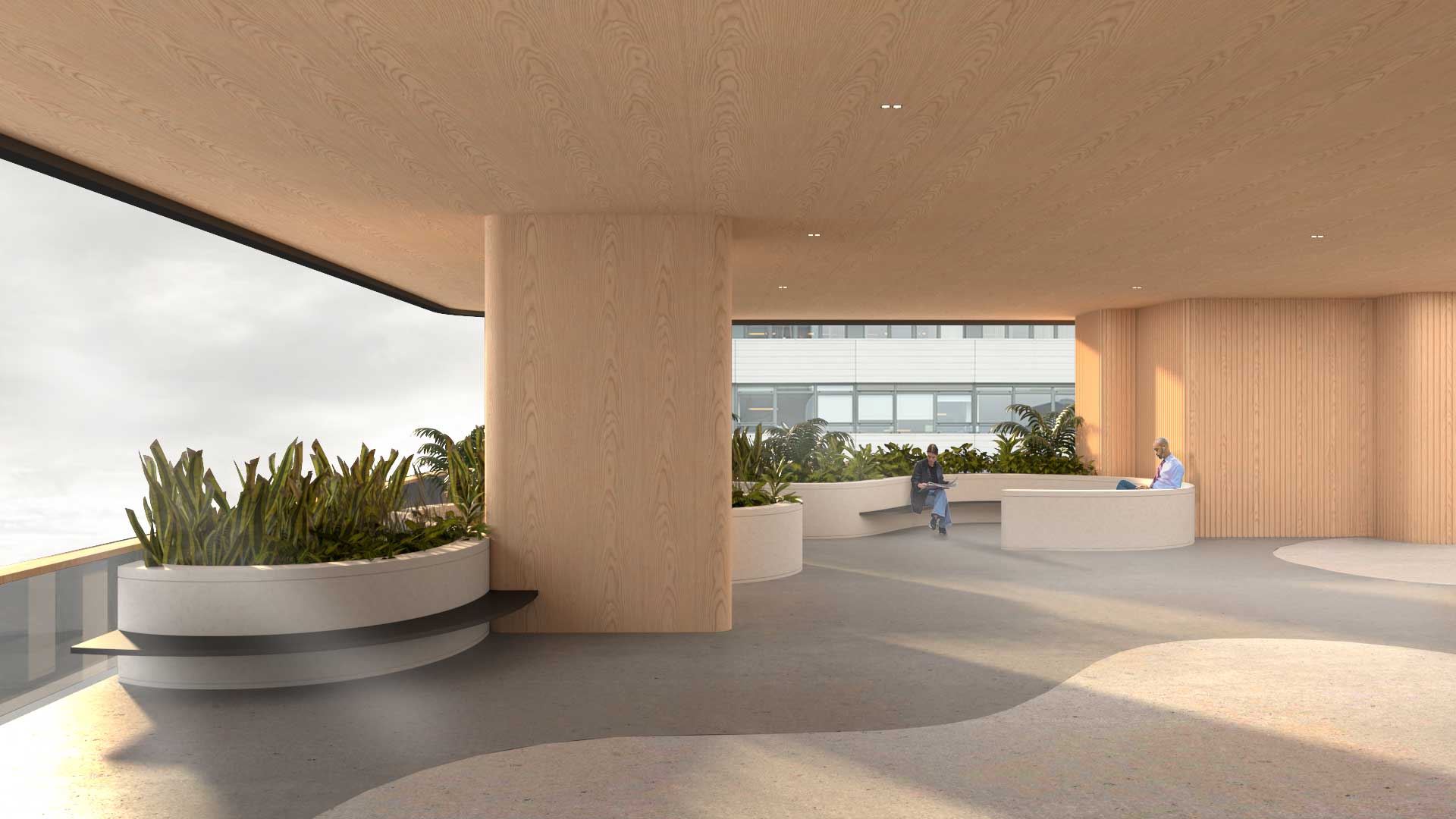
COMMUNITY AND CONNECTIVITY
The carefully planned green features, along with the common lobby filled with F&B outlets, not only enhance the quality of the built environment but also provide abundant opportunities for relaxation, recreation and improved well-being for those who live, work, and visit the area. It promotes a sense of community and connectivity, providing a vibrant hub for social interactions and shared experiences.
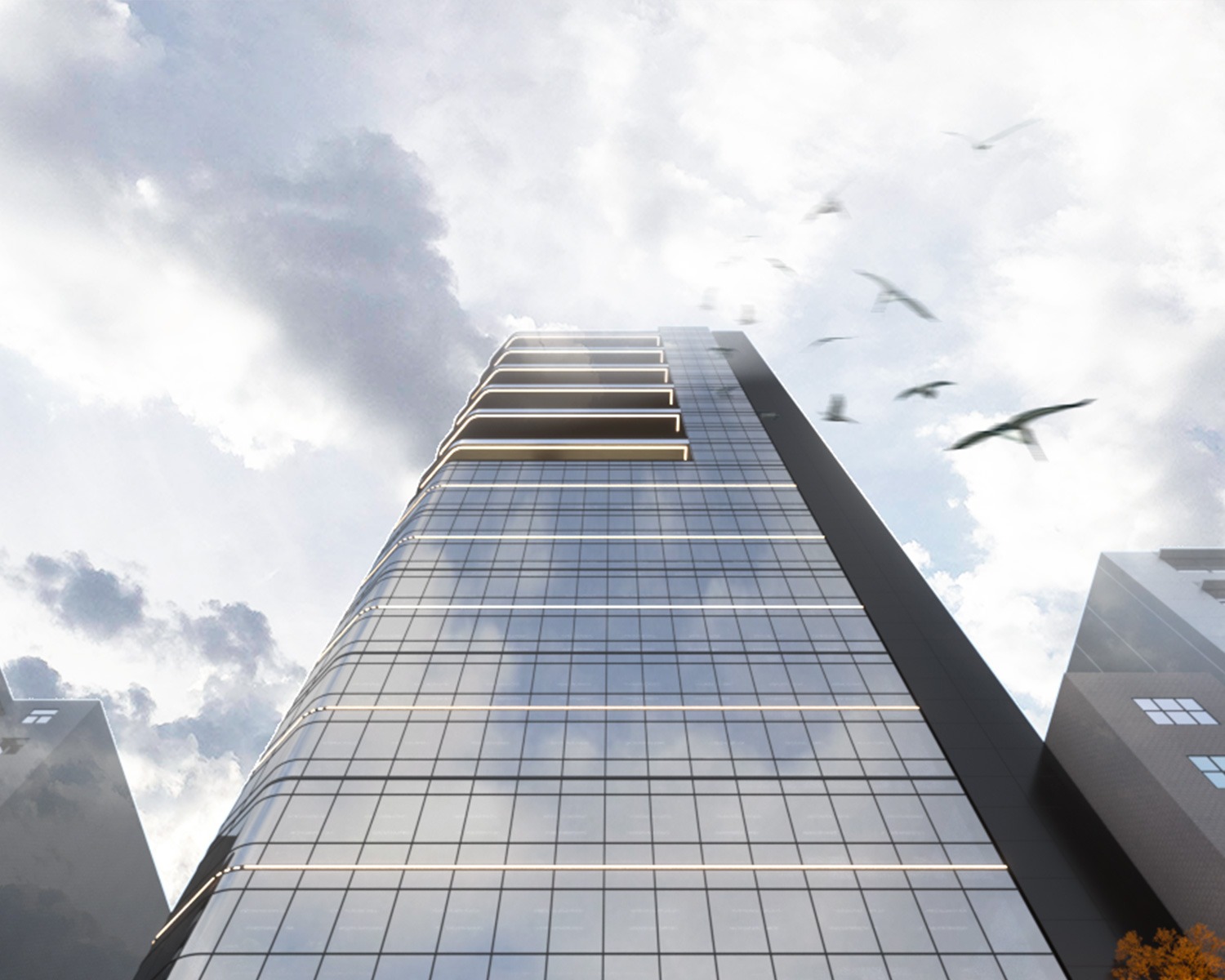
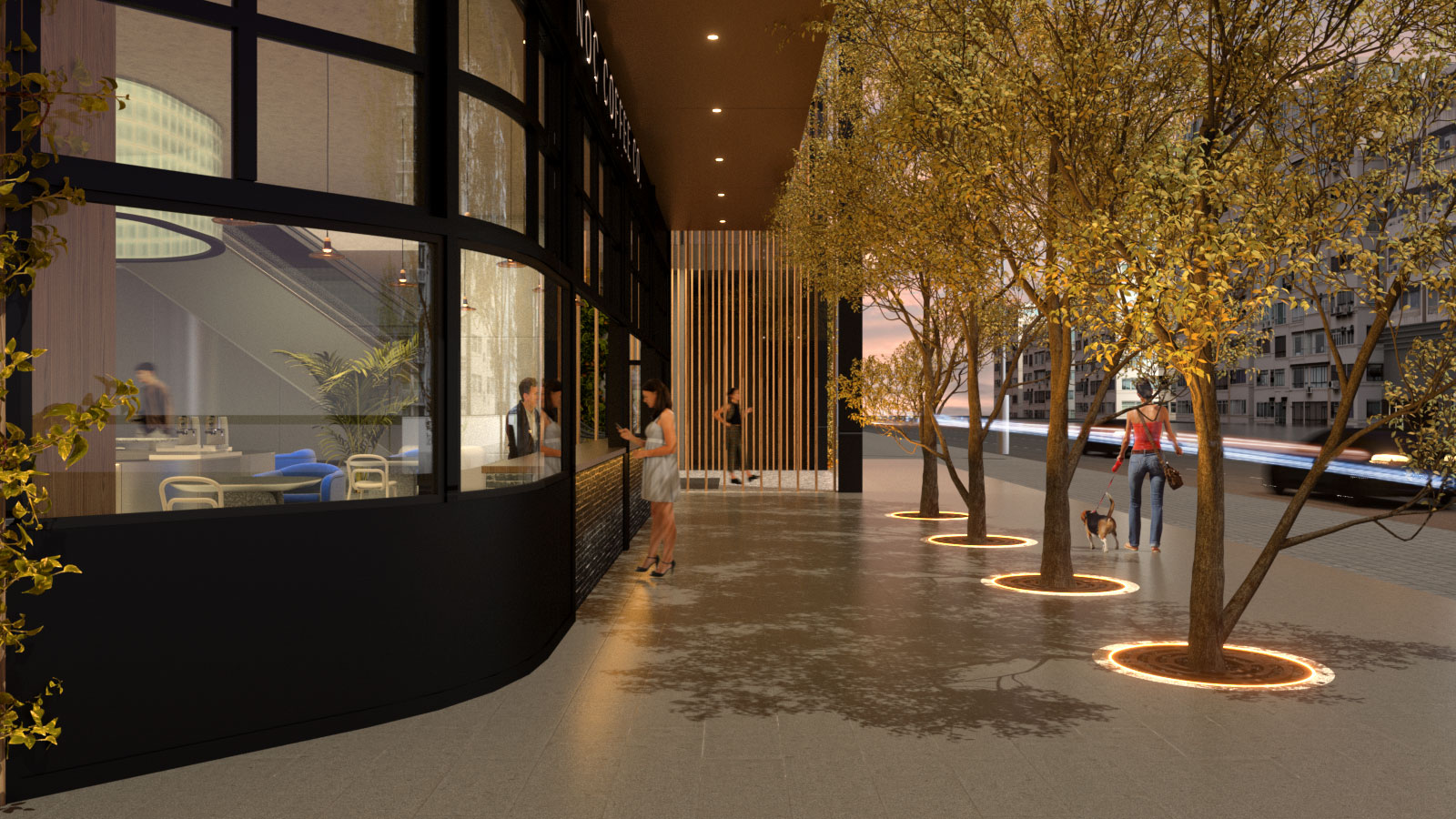
PEOPLE-FRIENDLY STREETSCAPE
Being situated in the heart of the gentrifying district just a few minutes walk from MTR station, PLACE Architects' design vision aims to create an activated people-friendly and vibrant work, play and live activity hub that is sustainable and full of life, a catalyst in celebrating the continuation of the district’s revitalisation.
ADAPTIVE HIGH-VALUE ASSET
This approach set the groundwork for a holistic, people-centric design vision, aimed at elevating the property’s market positioning as a high-value asset while delivering strategic, market-responsive solutions that add long-term value to urban properties.
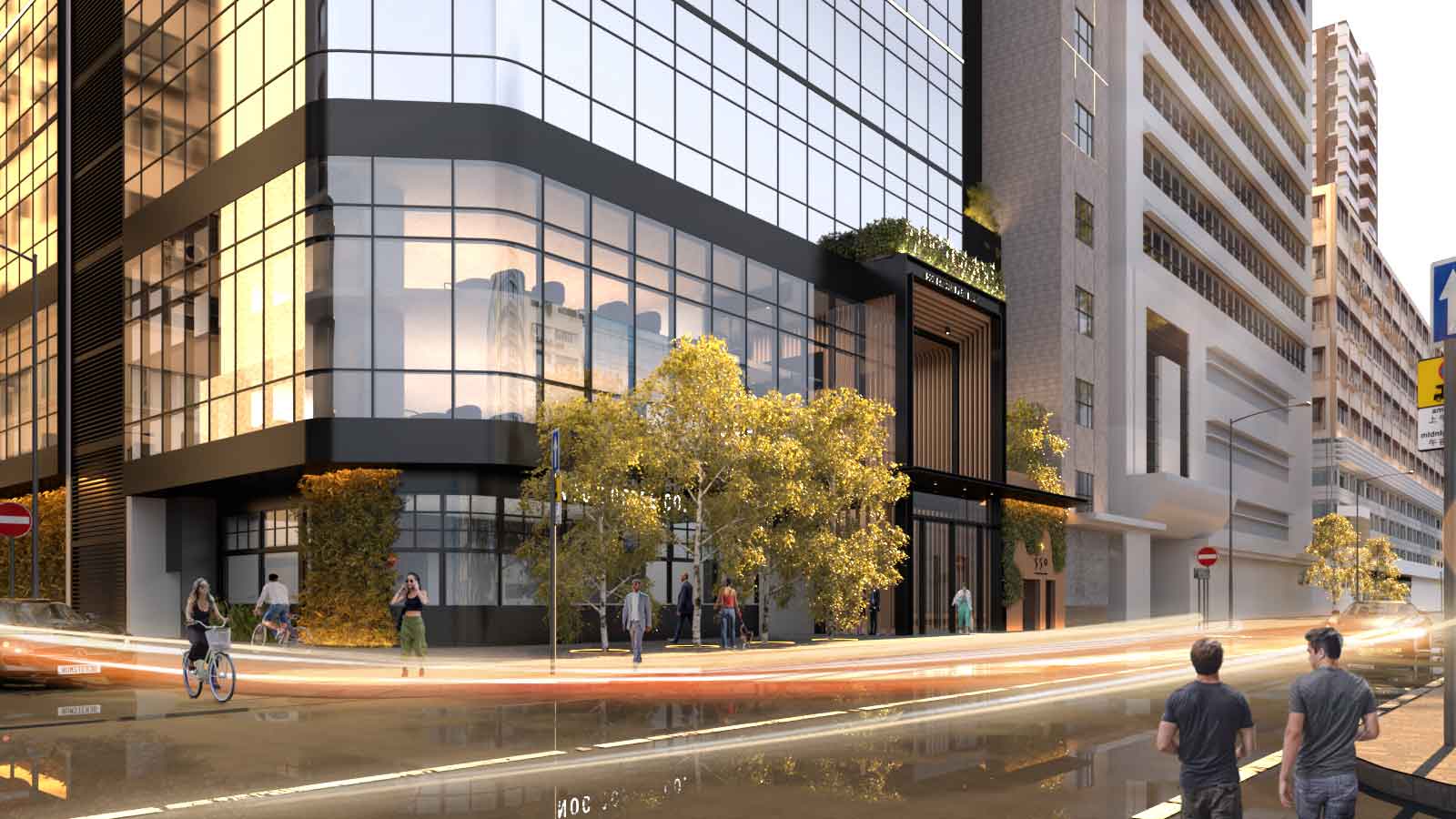
© 2025 PLACE Architects Limited.
Explore Lifestyle Curation | meta-archt.com