Siamese Residence
Where Panoramic Views and Exclusivity Flourish
Hospitality | Residential
Positioning | Architecture | Interiors
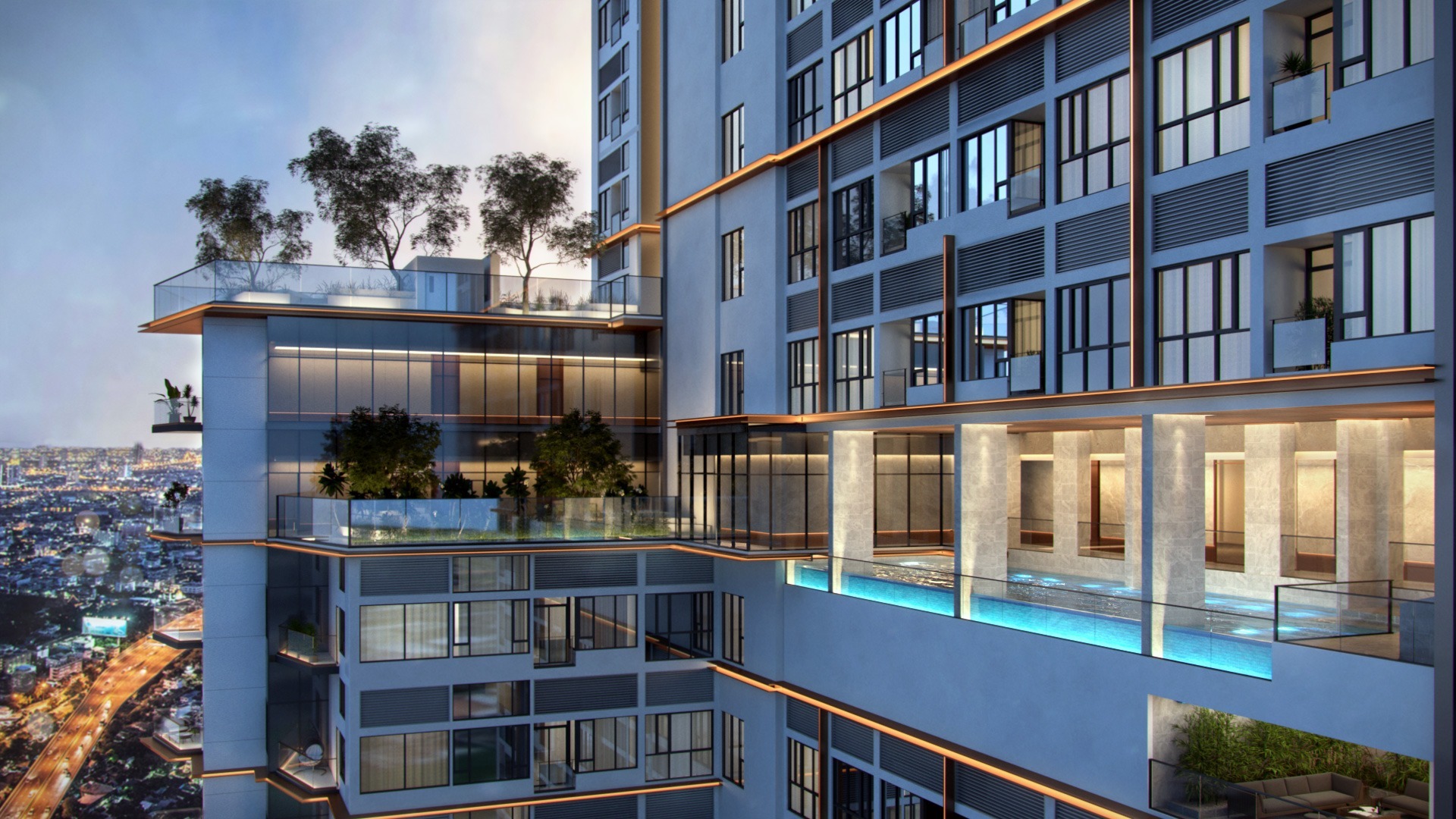
Location
Bangkok Thailand
Client
Size
34,000 m²
Status
Completed
The architectural design of the Siamese Residence in the Landmark @MTRA Station development aims to create a unique living experience for local and overseas residents and investors. The building incorporates both horizontal and vertical linkages, providing a seamless connection between different parts of the structure. This design approach allows for the integration of sky gardens and an exclusive residence club, offering residents unobstructed panoramic views of the city skyline.
At the heart of the residential tower is the bespoke Siamese Club, which serves as a multifunctional lounge space. This club acts as a central point within the facilities level, bringing together various amenities and activities for the residents. By combining private areas with social spaces, the Siamese Club encourages interaction and community engagement among visitors and residents. It provides a platform for individuals to participate in a range of activities within a shared environment.
Overall, the Siamese Residence and its accompanying Siamese Club aim to offer a distinctive and desirable living experience within the Landmark @MTRA Station development. The architectural and interior design elements work together to provide residents with breathtaking views, convenient amenities, and a sense of community within a modern and stylish environment.
PLACE Architects provided our client with our Integrated Design Services that include Positioning and Feasibility, Masterplanning, Architecture Design and Interior Design in creating an Award Winning Development in Bangkok, Thailand that cultivates a strong sense of community and offers a comprehensive living experience beyond traditional boundaries.
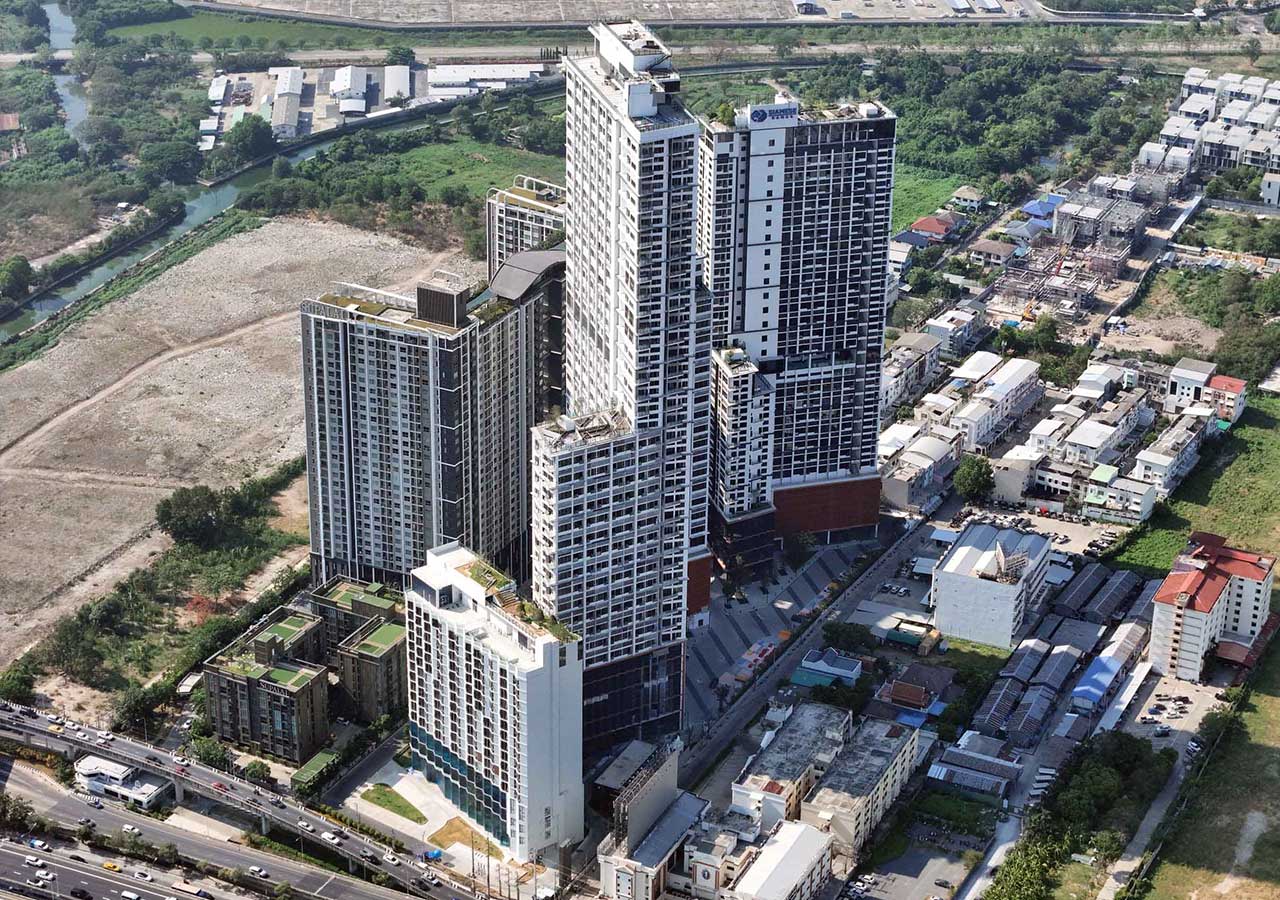
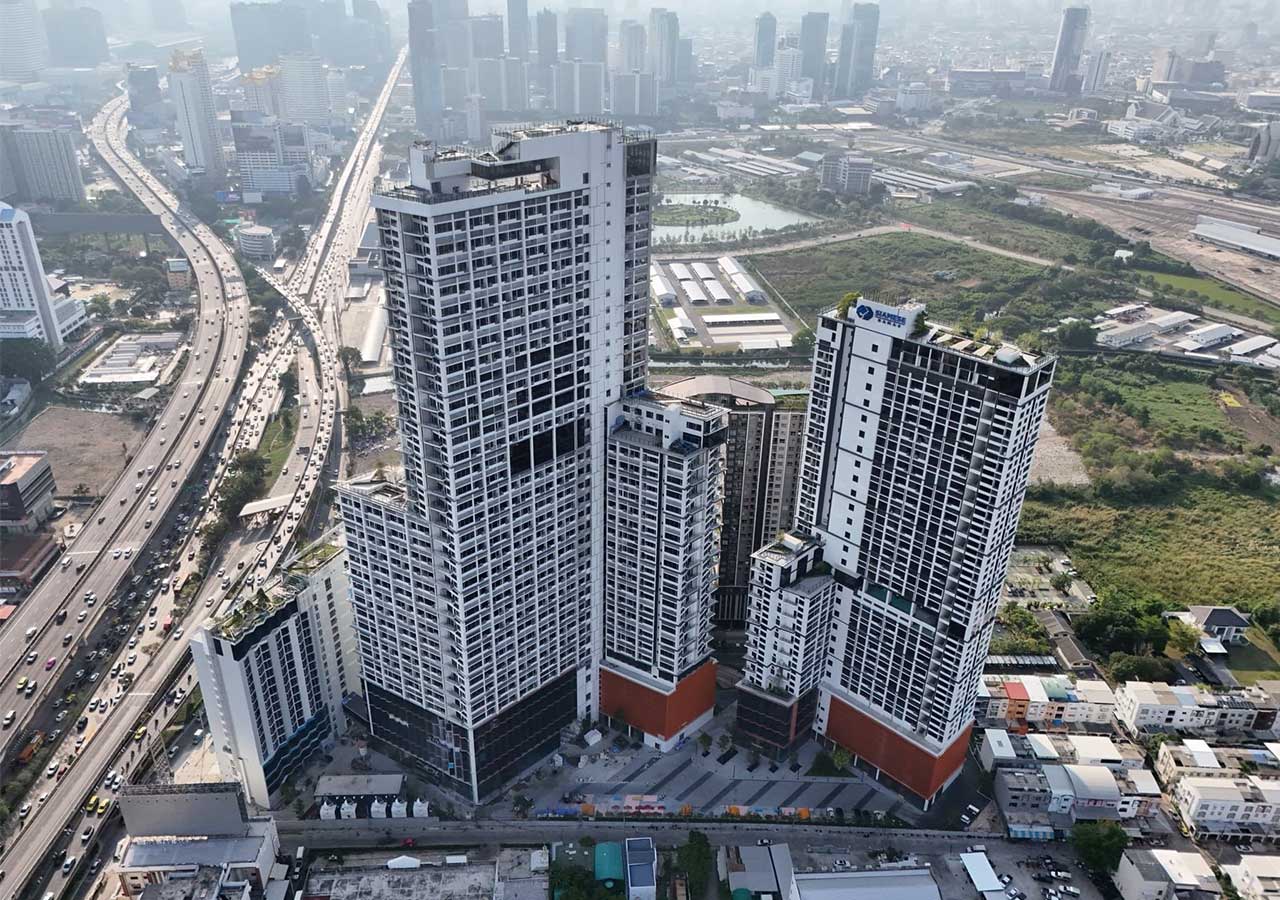
Project Site
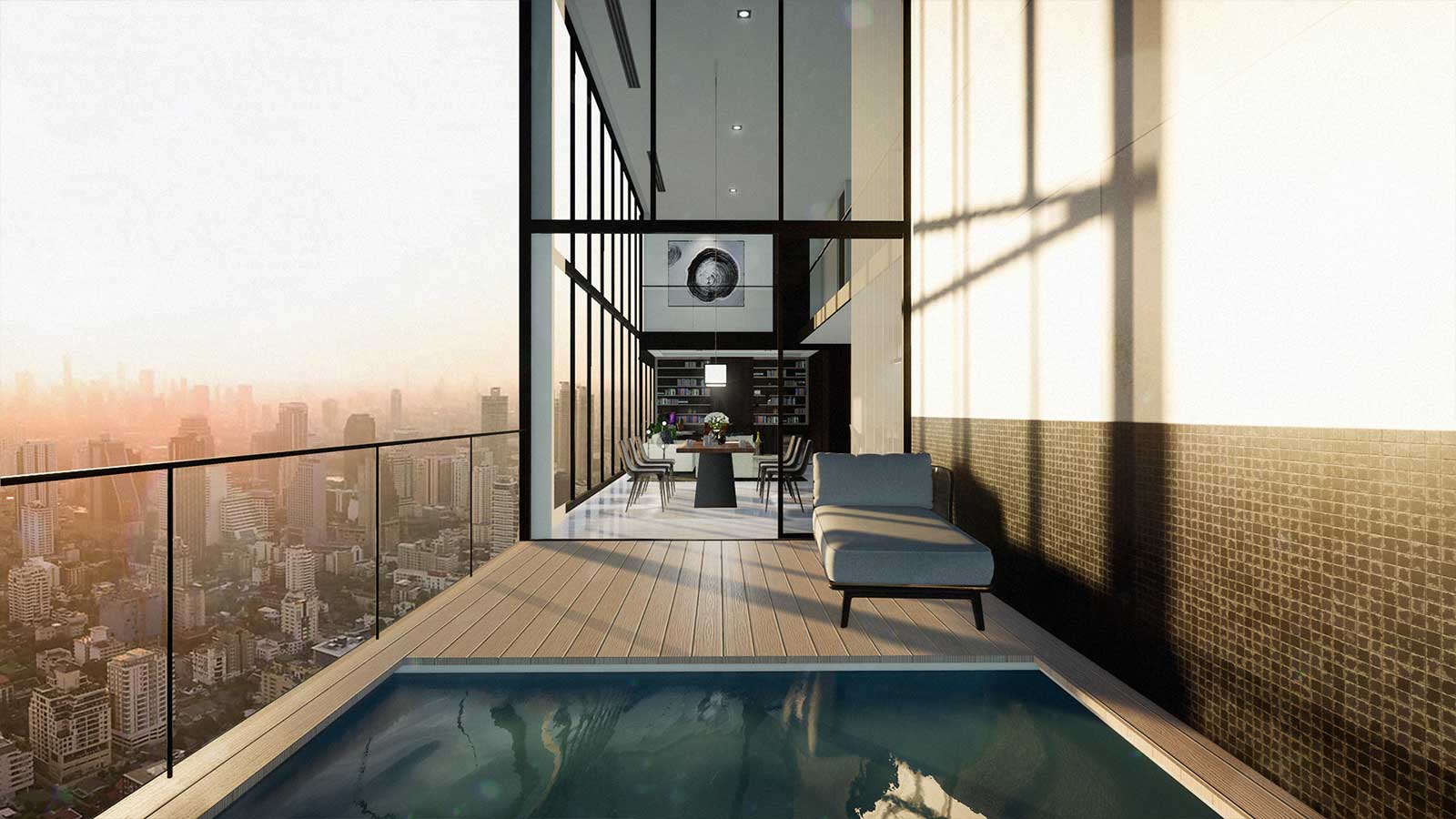
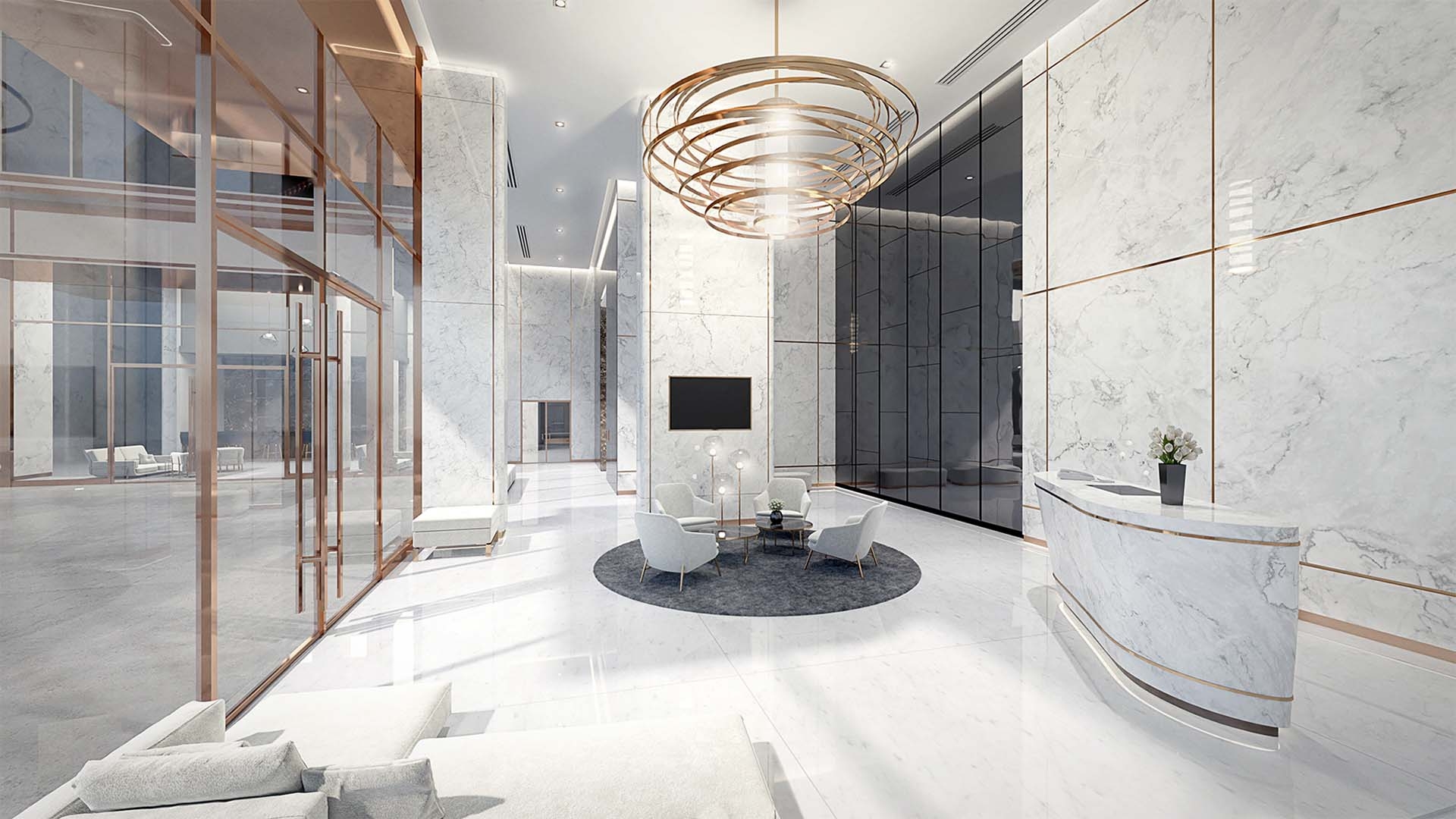
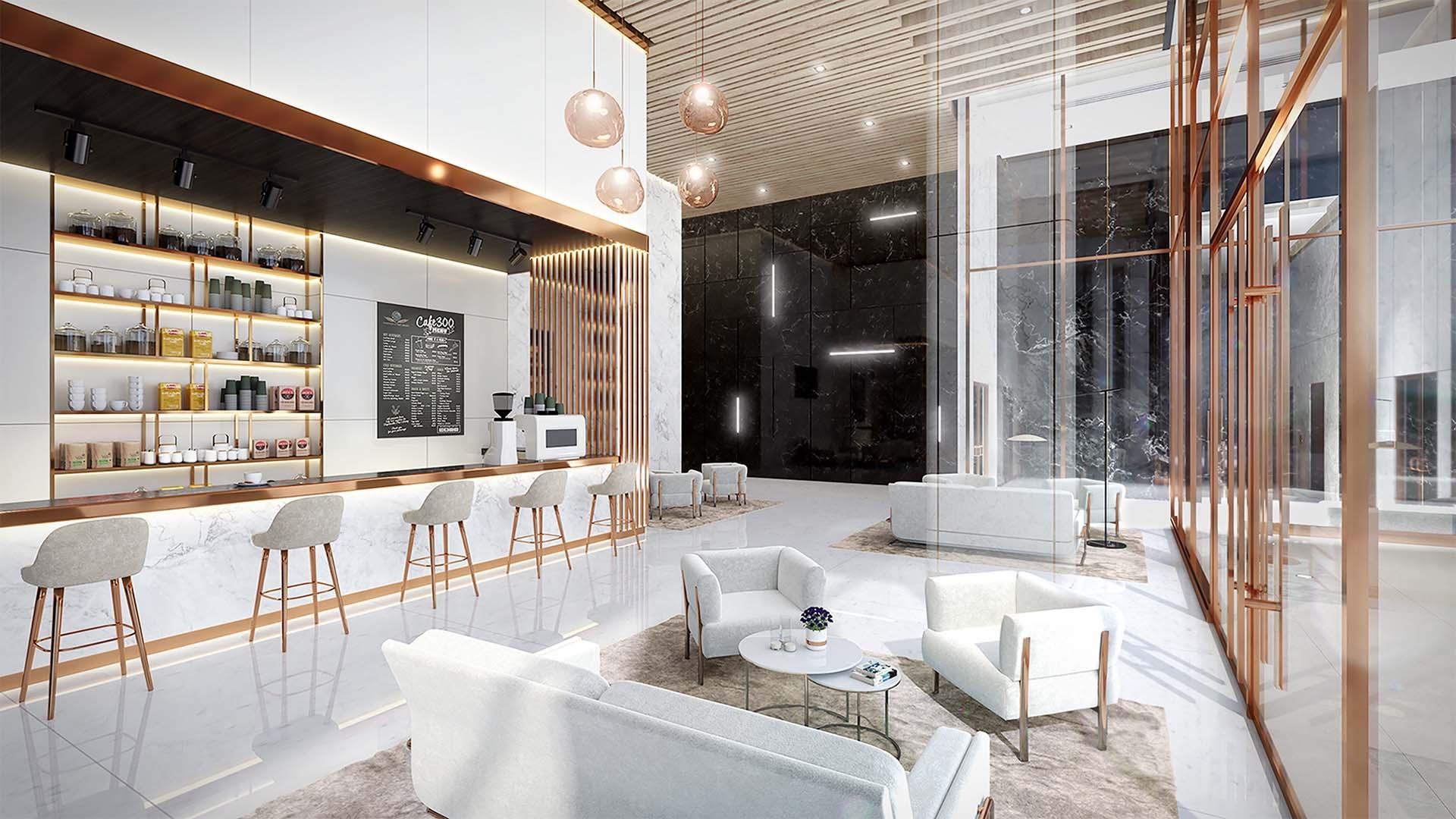
COMTEMPORARY AND MINIMALIST INTERIOR DESIGN
The interior design of the Siamese Residence entrance lobby follows a contemporary and minimalist aesthetic. It embraces clean lines, simple forms, and a neutral color palette to create a sense of calm and sophistication. The selection of refined materials and finishes, such as high-quality woods, stone, and metals, adds a touch of luxury and elegance to the space.
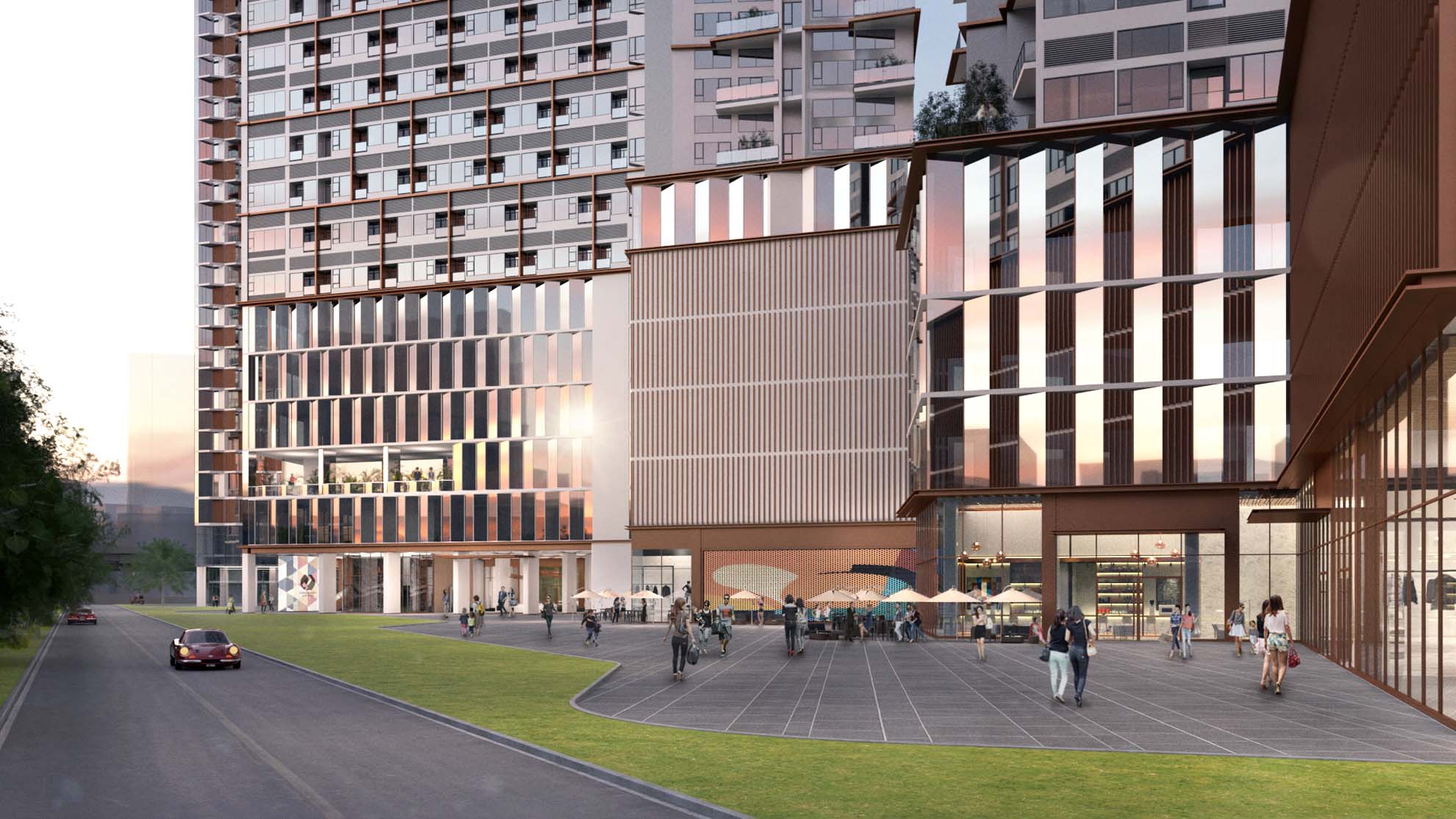
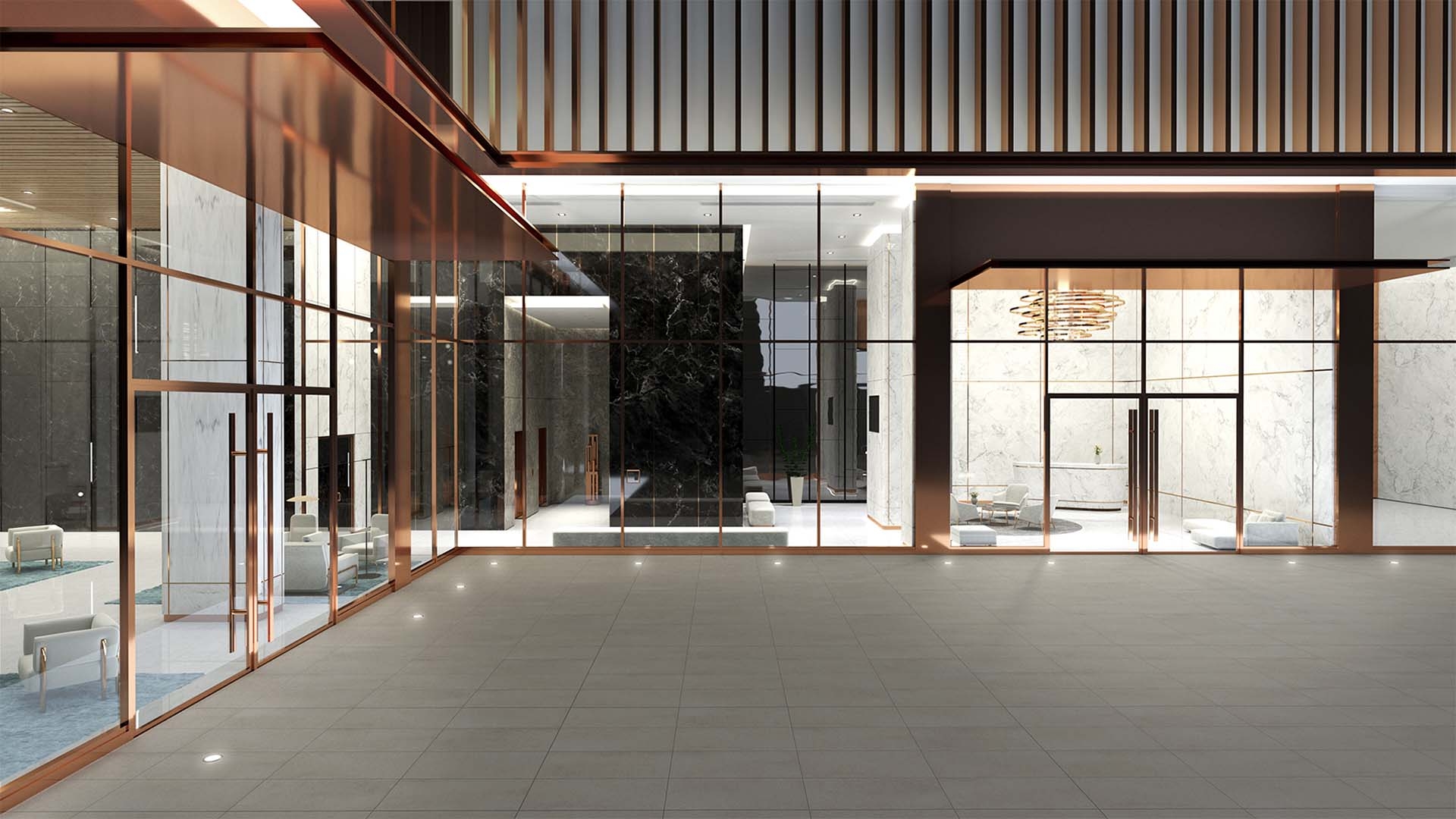
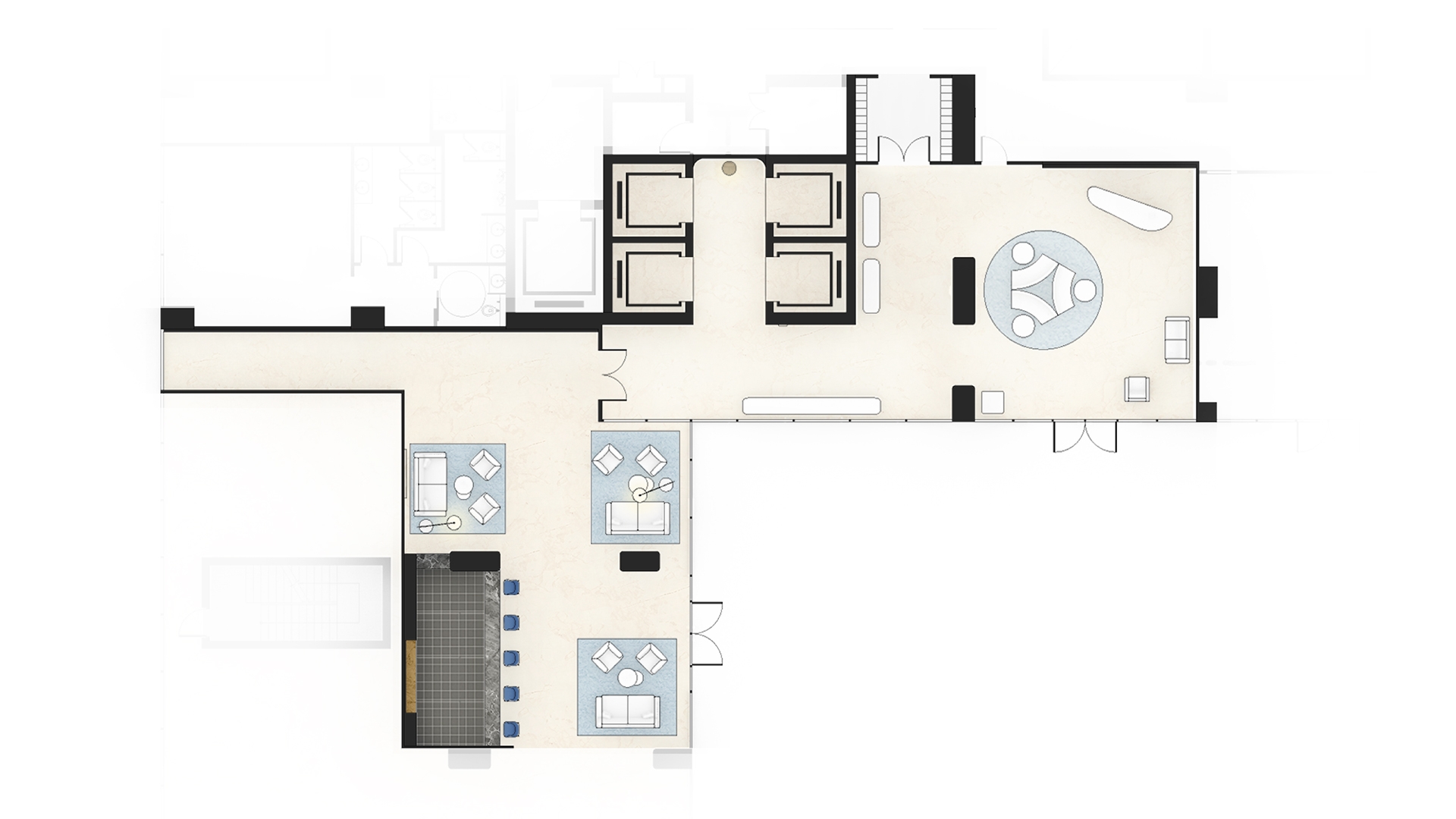
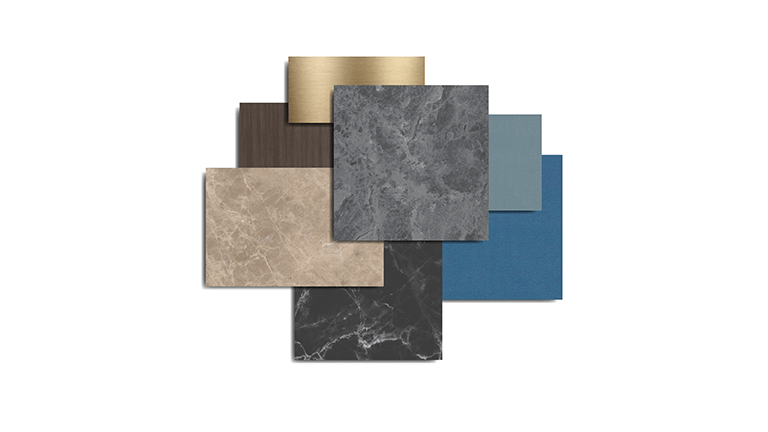
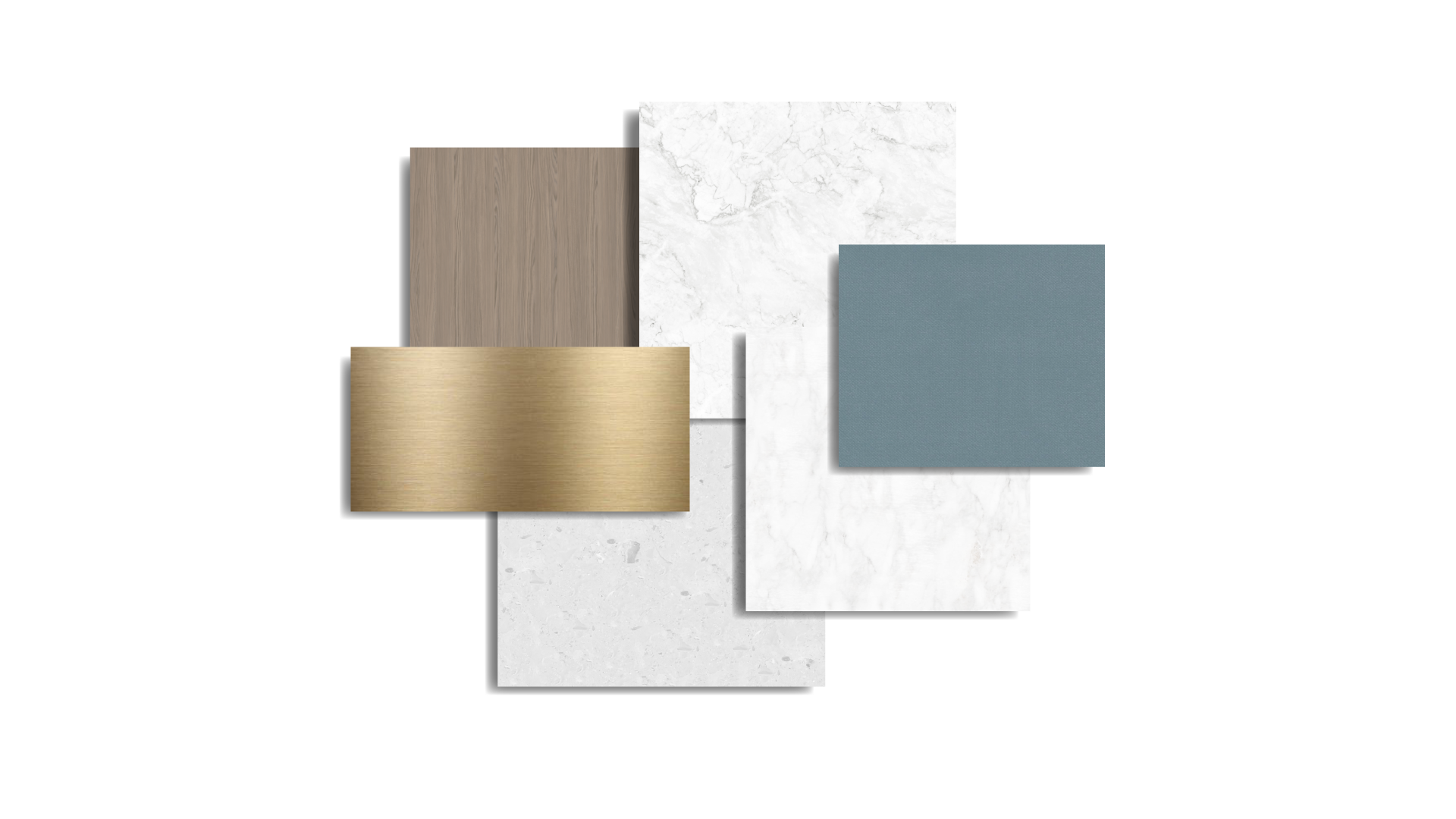
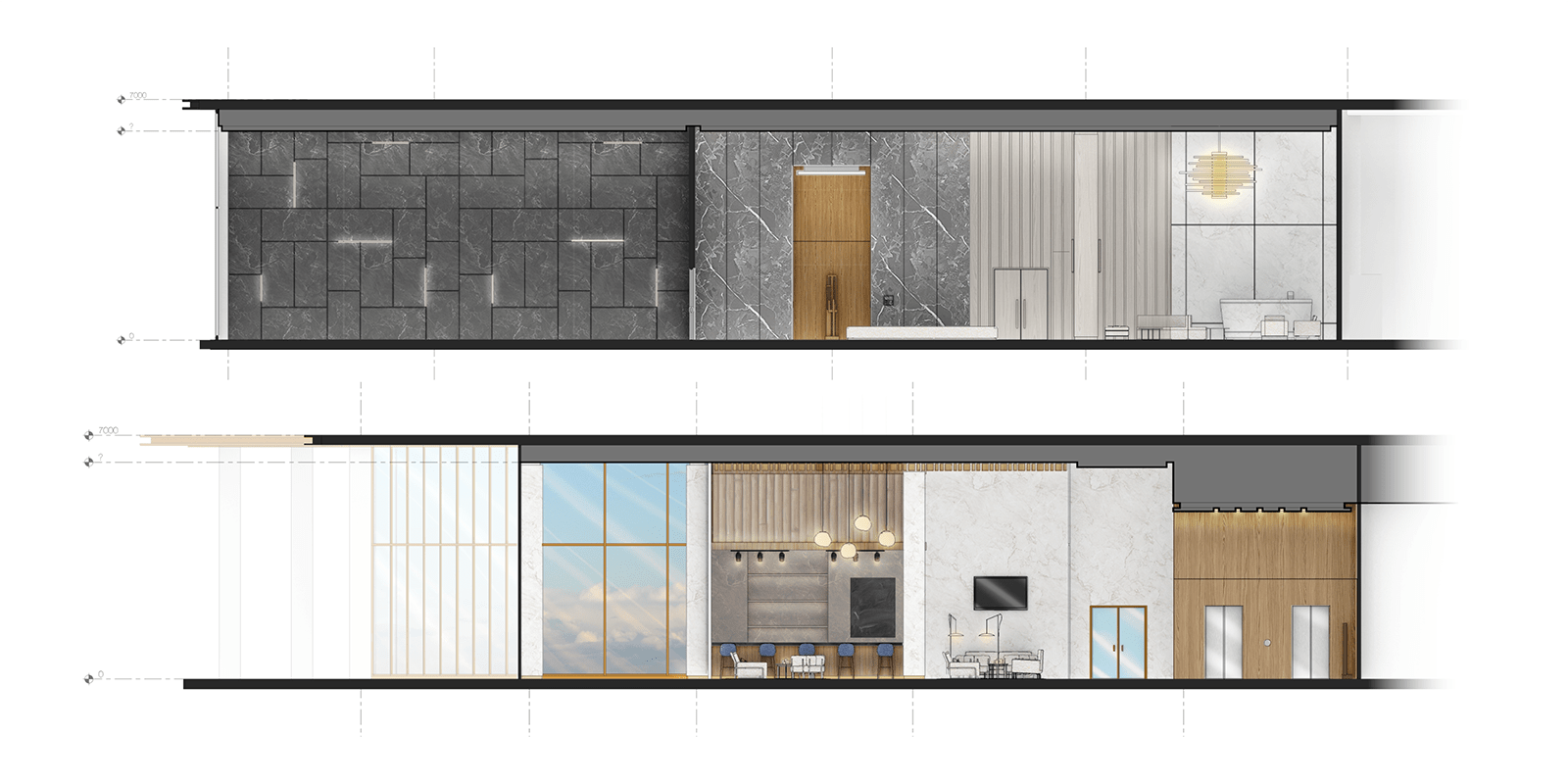
EXCLUSIVE RESIDENCE CLUB
The Siamese Club serves as the central hub of the residential tower's facilities level. It is designed to cater to the diverse needs and preferences of residents, offering a range of amenities and activities within a single integrated space. The club acts as a social gathering point where residents can engage in various leisure activities, meet fellow residents and build a sense of community.
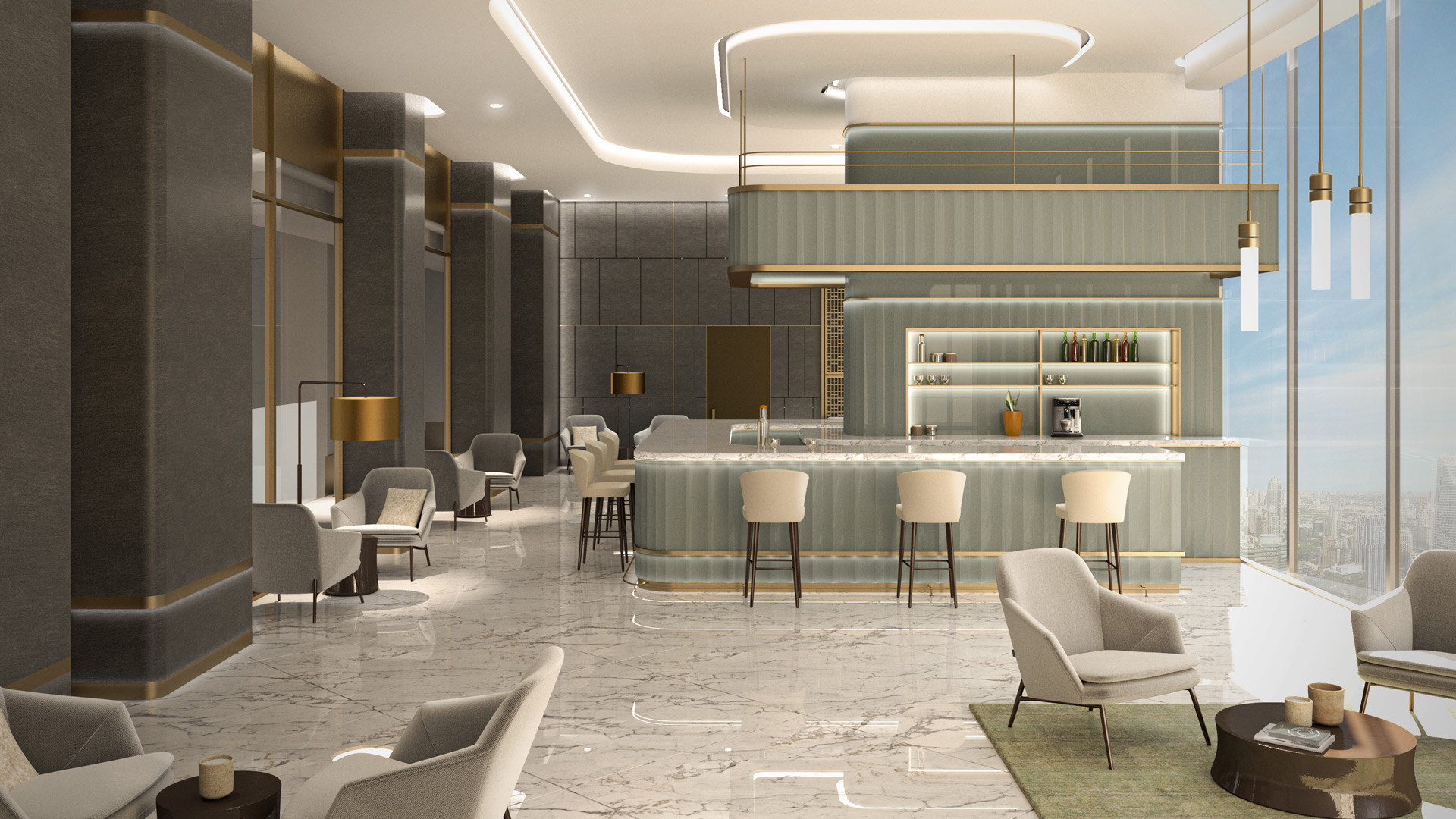
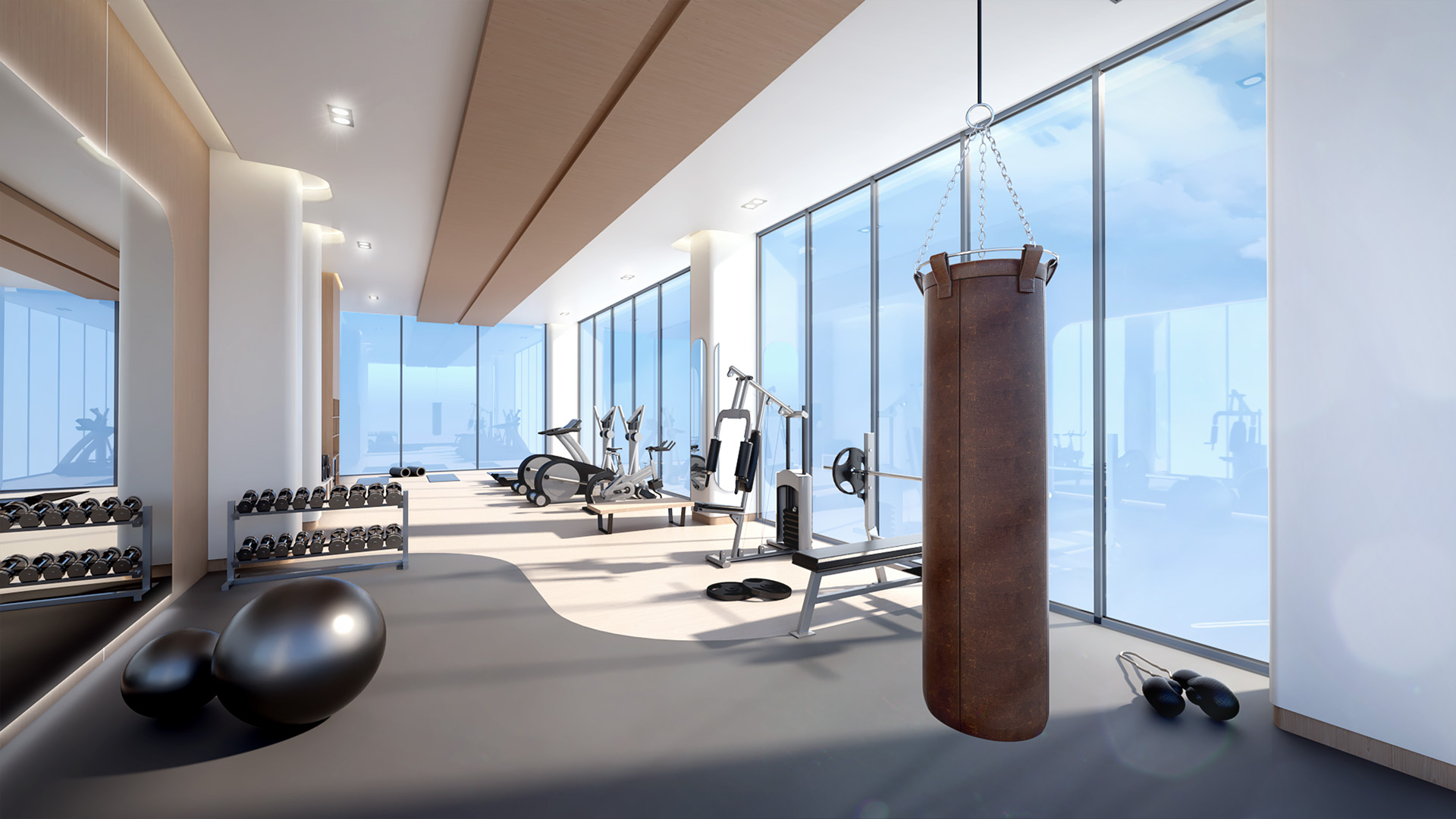
MULTIFUNCTIONAL LOUNGE SPACE
The Siamese Club features a multifunctional lounge space, which can be used for various purposes. It provides a flexible environment where residents can relax, socialize, or work, depending on their needs. This versatile space allows for both private moments and social interactions, creating a dynamic and inclusive atmosphere.
© 2025 PLACE Architects Limited.
Explore Lifestyle Curation | meta-archt.com