The Pinnacle
Redefining Commercial Spaces
Commercial
Positioning | Feasibility
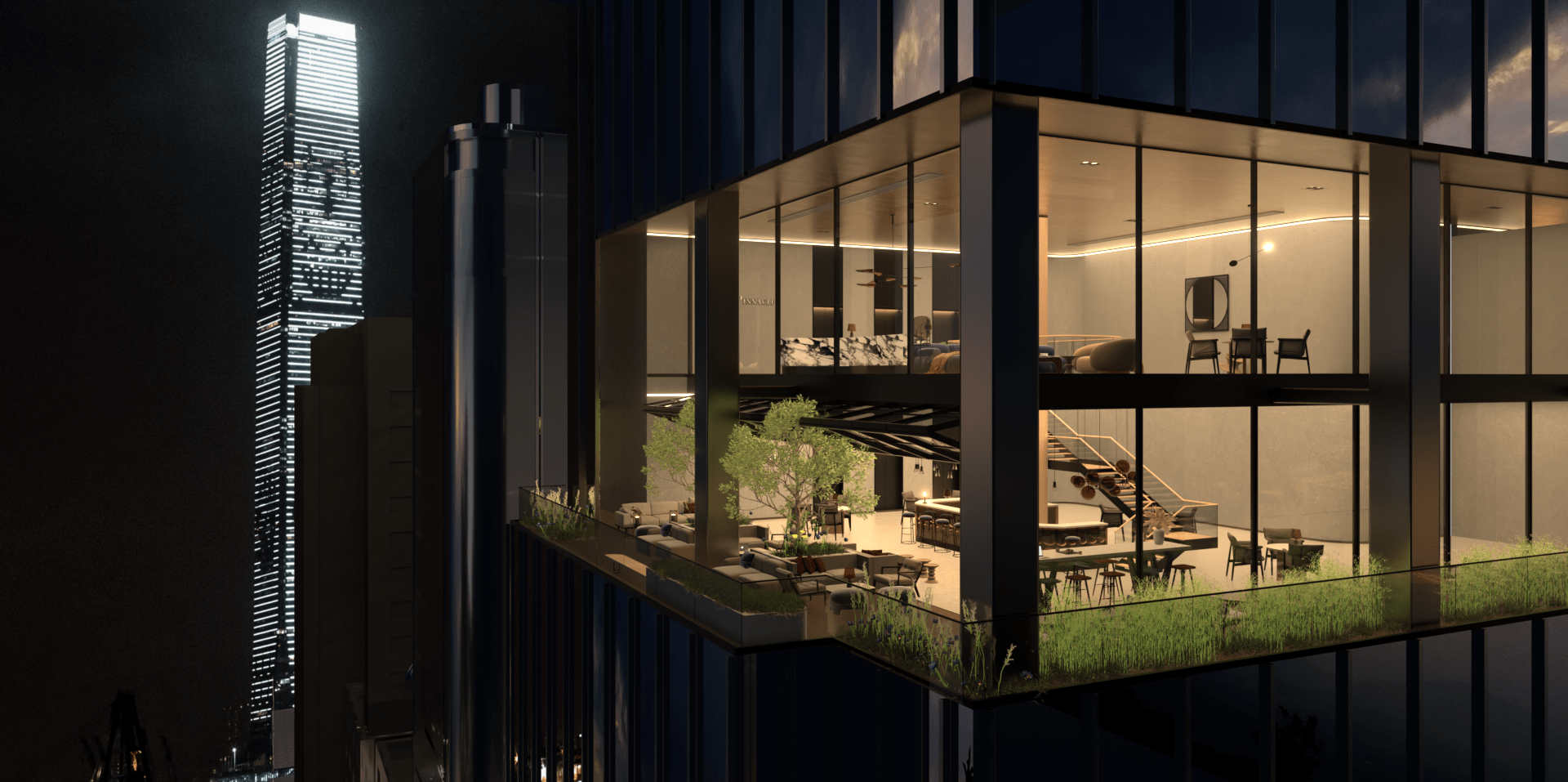
The Pinnacle project, a visionary new build project, is an integral part of our comprehensive "One Site Two Stories" feasibility proposal. This proposal leverages the strategic location at one of the most sought-after sites in the Kowloon Tsim Sha Tsui District in Hong Kong and presents an exciting opportunity to meet the demand for modern commercial spaces.
Inspired by the iconic New York Manhattan Skyline, The Pinnacle is a 20-storey commercial tower that will become a prominent landmark in the heart of Kowloon Tsim Sha Tsui. Its outstanding design and strategic location near high-speed rail connections offer future tenants an exceptional arrival experience and breathtaking panoramic views of the urban park.
Our design vision for The Pinnacle includes dedicated spaces on the 16th and 17th floors, serving as prestigious headquarters in the sky. Positioned within the commercial hub and boasting stunning views, these venues provide businesses with an immersive experience and a dynamic setting for their distinctive and impactful headquarters.
By combining innovative design, panoramic views, and adaptable spaces, The Pinnacle aims to become a landmark destination that sets new standards for commercial buildings in the Tsim Sha Tsui and Jordan districts. It represents the epitome of modern architecture and functionality, contributing to the overall vision of our "One Site Two Stories" proposal.
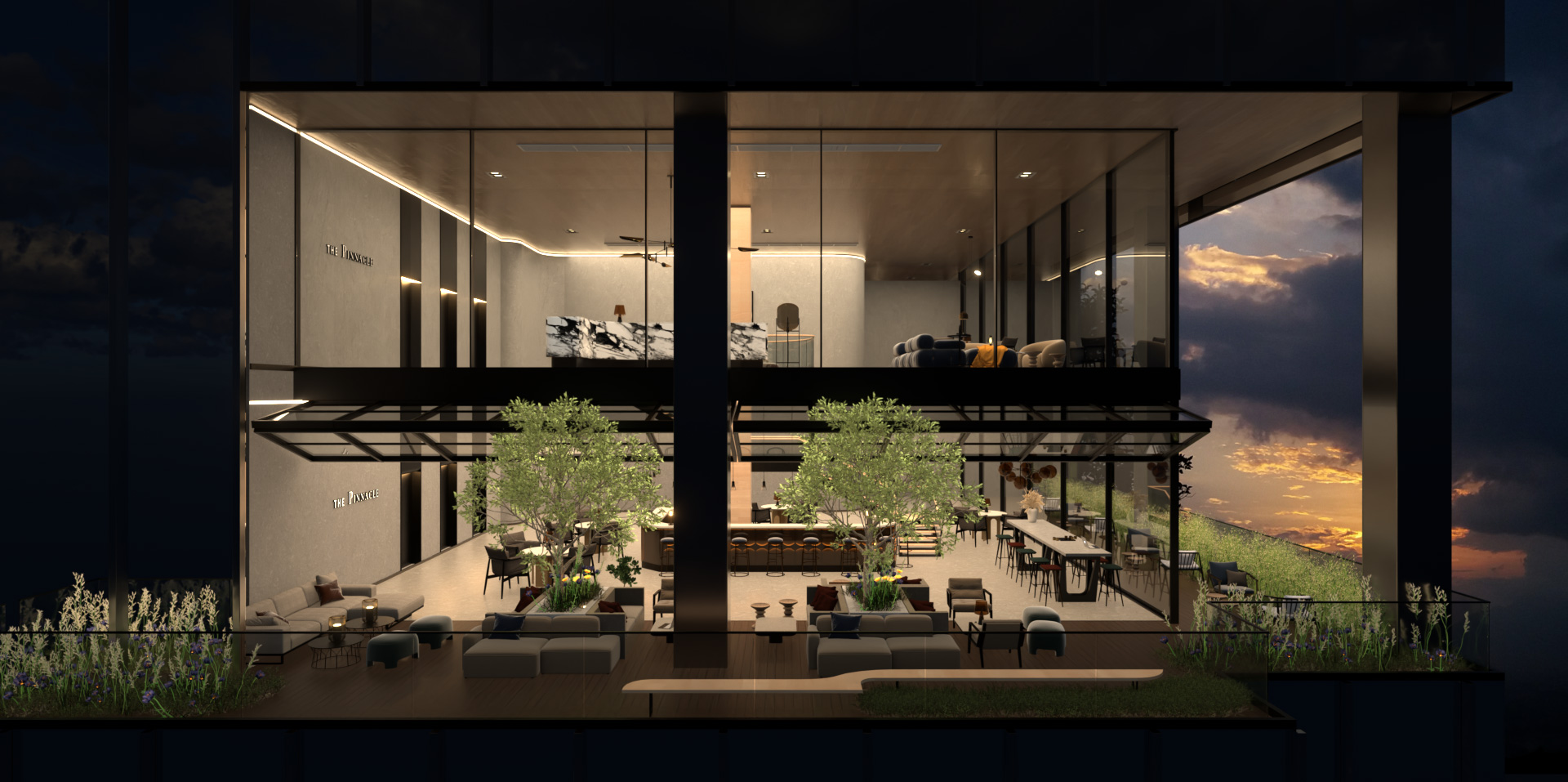
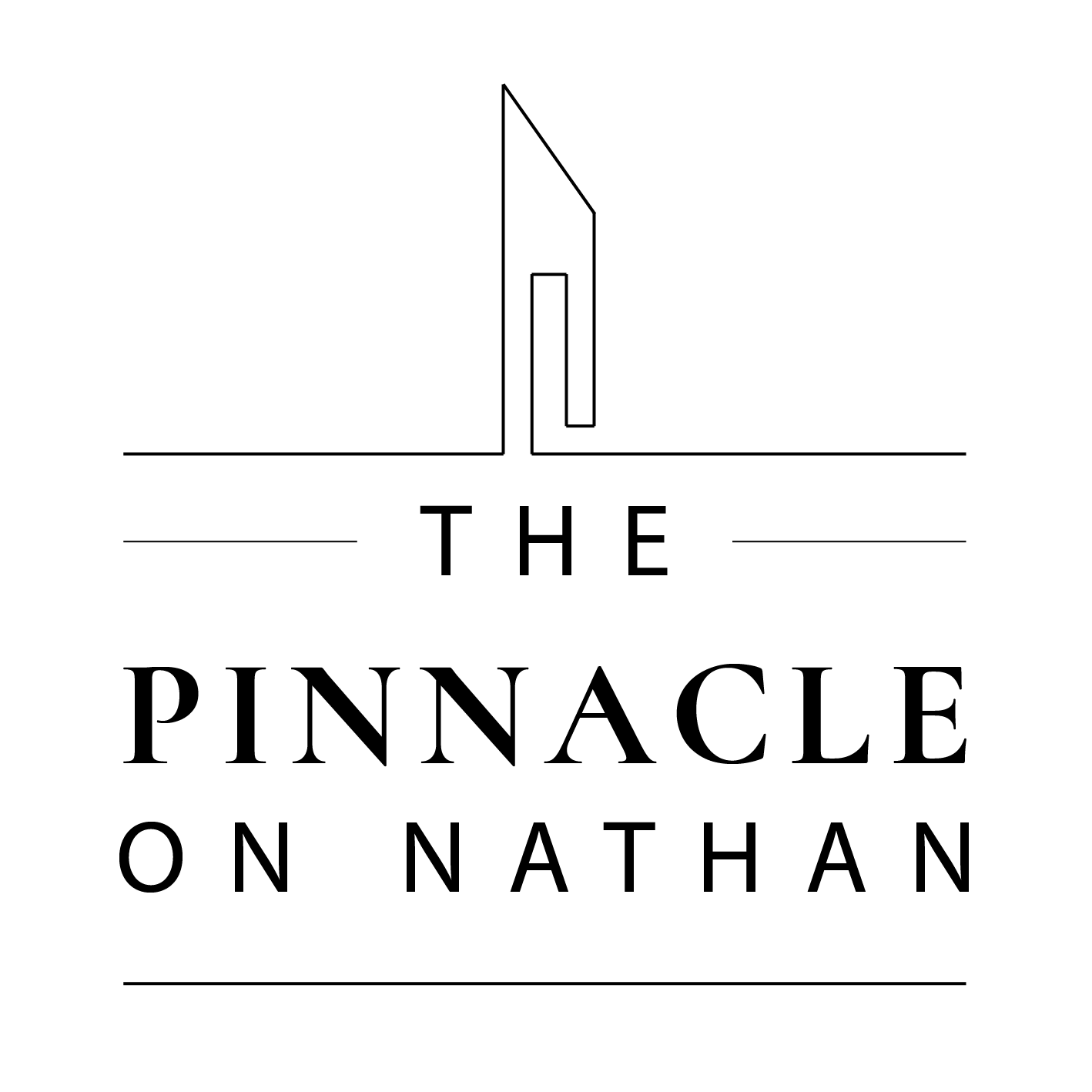
PLACE Architects provided our client with a Holistic Value-Added Vision for the project that included Positioning and Feasibility studies, as well as Immersive Marketing Value-Add Design Services. Our goal is to create a humanistic and adaptive brand new iconic landmark tower in the vibrant Tsim Sha Tsui and Jordan districts of Kowloon, Hong Kong.
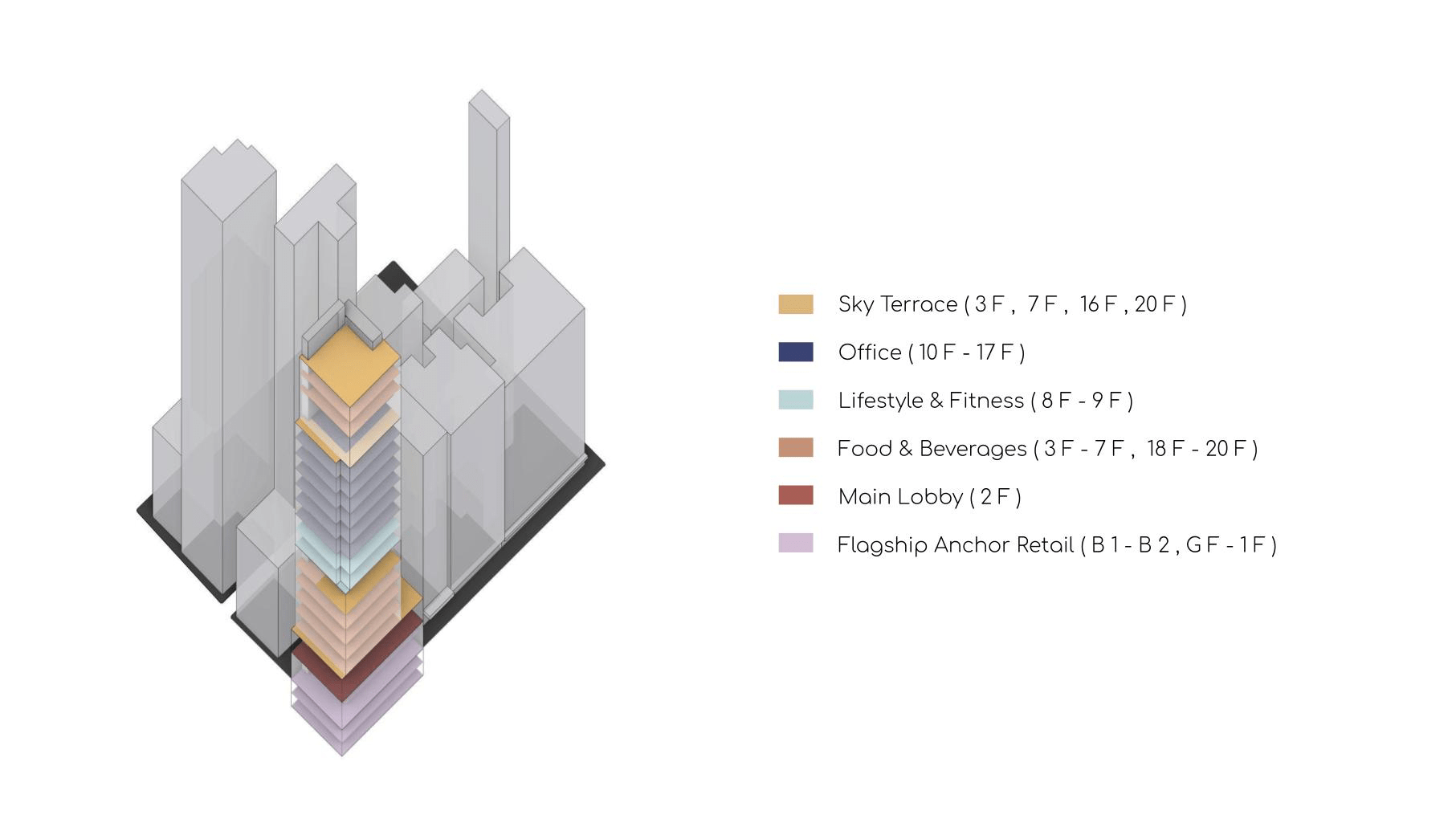
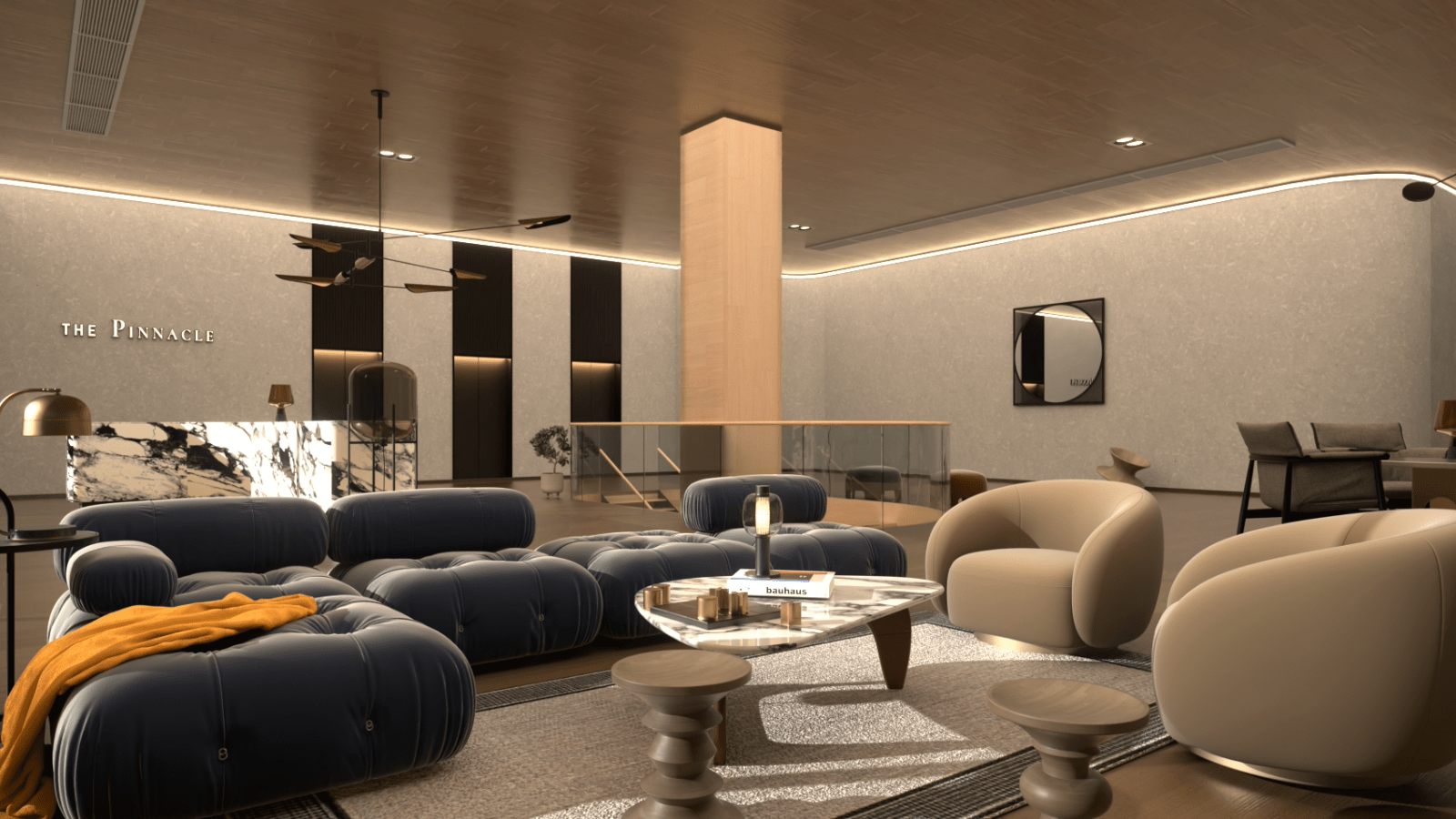
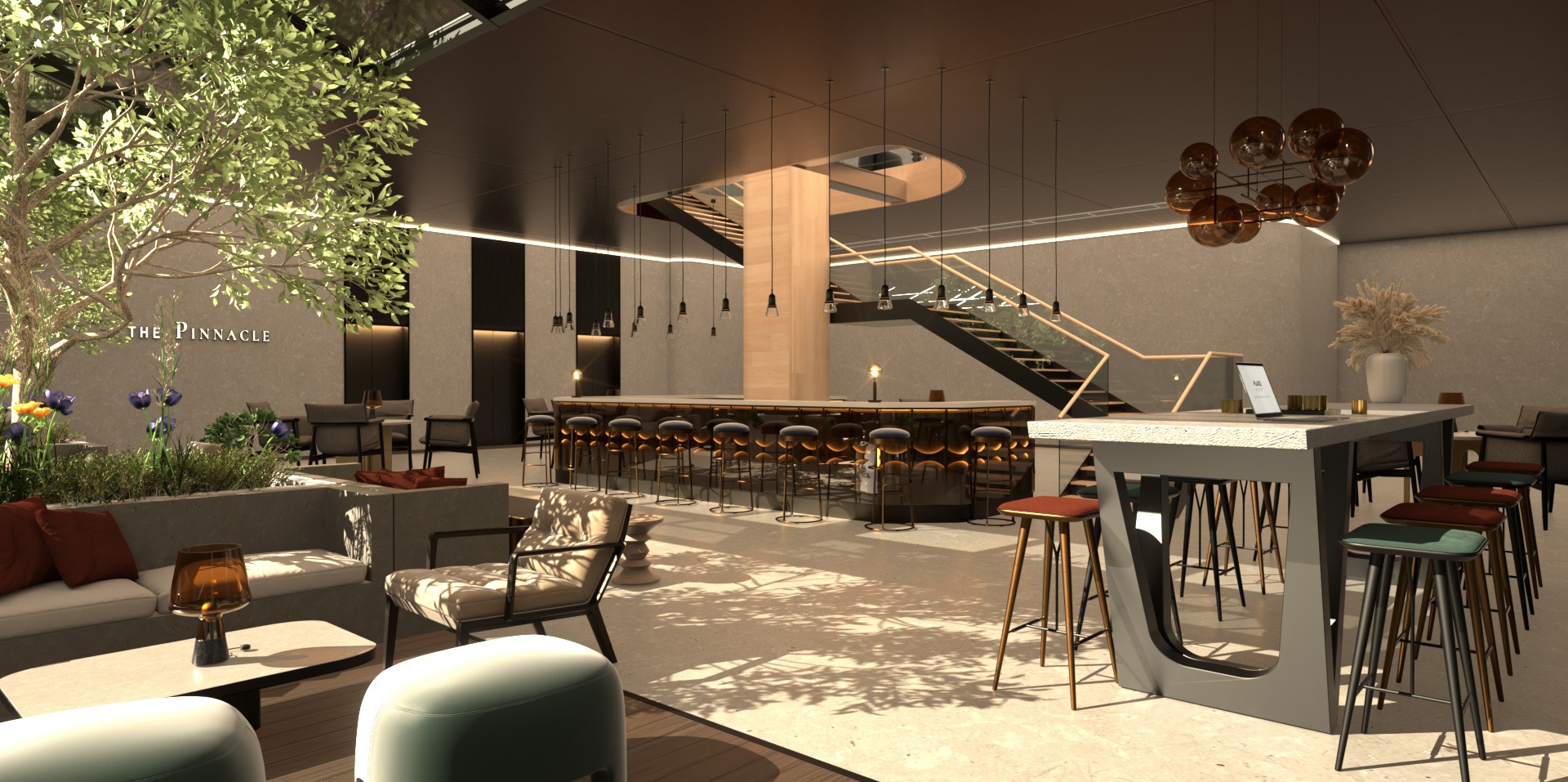
16 - 17F | HEADQUARTER VENUE IN THE SKY
The design concept includes a unique opportunity for a headquarter office spanning multiple floors high up in the sky, situated in the bustling commercial hub. Visitors to the tower are instantly greeted by a spectacular 180-degree panoramic park view upon arrival through designated lifts. The layout features an off-center lift core arrangement, generous lease span and high ceilings, providing the perfect floorplate for a flexible workplace and entertainment venue that seamlessly integrates indoor and outdoor spaces.
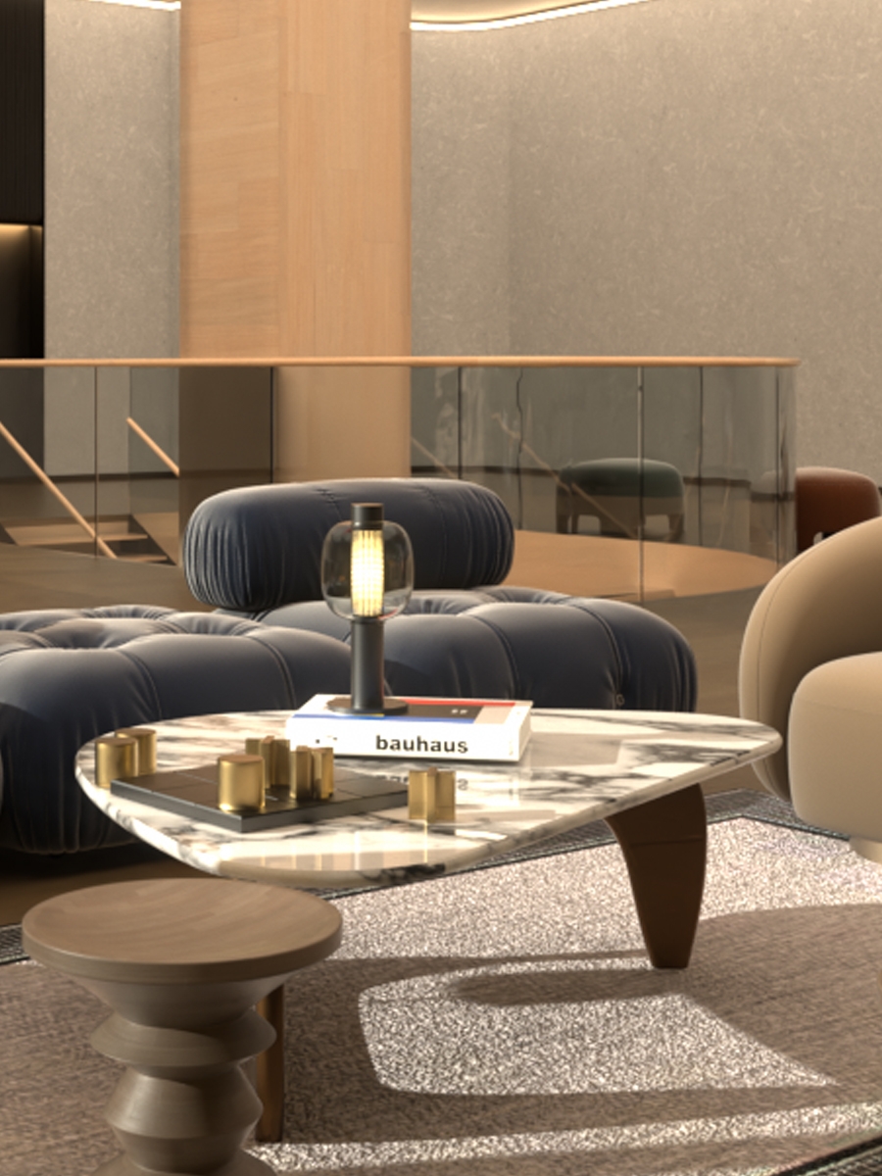
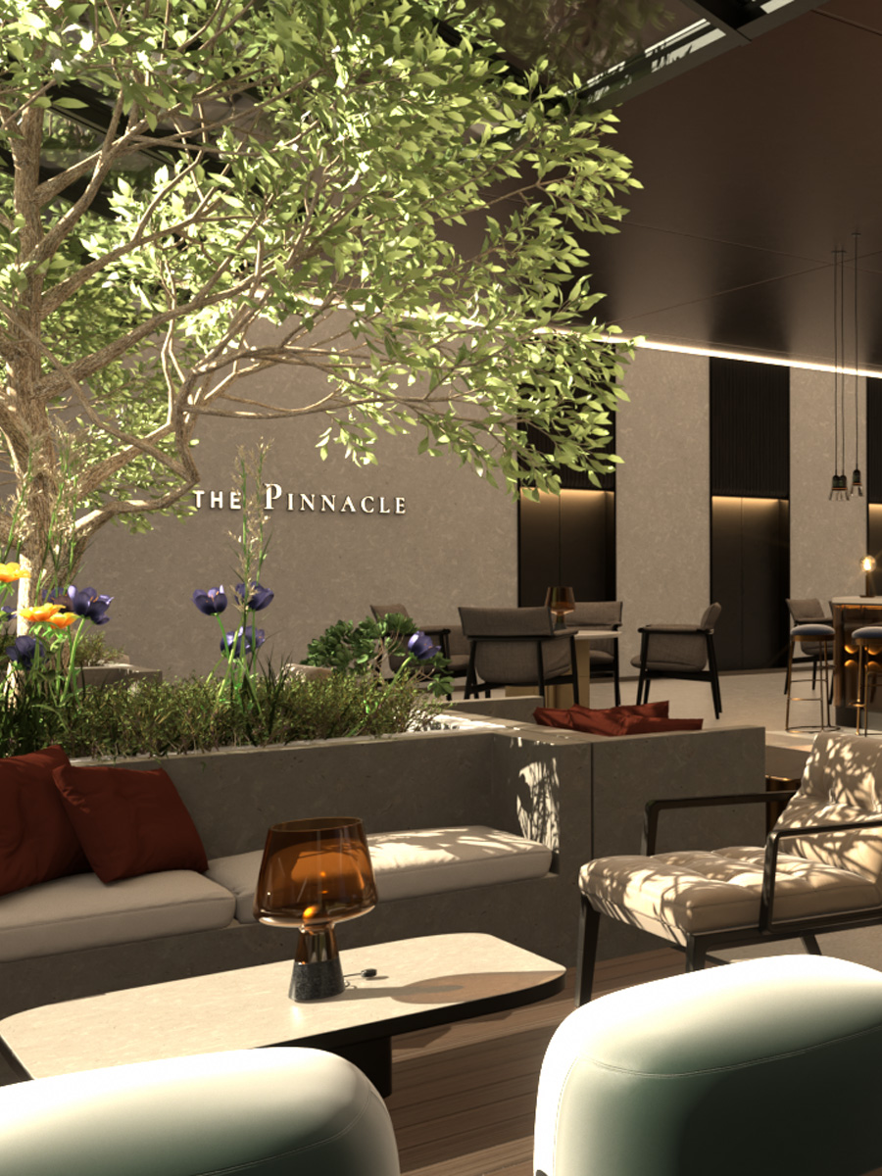
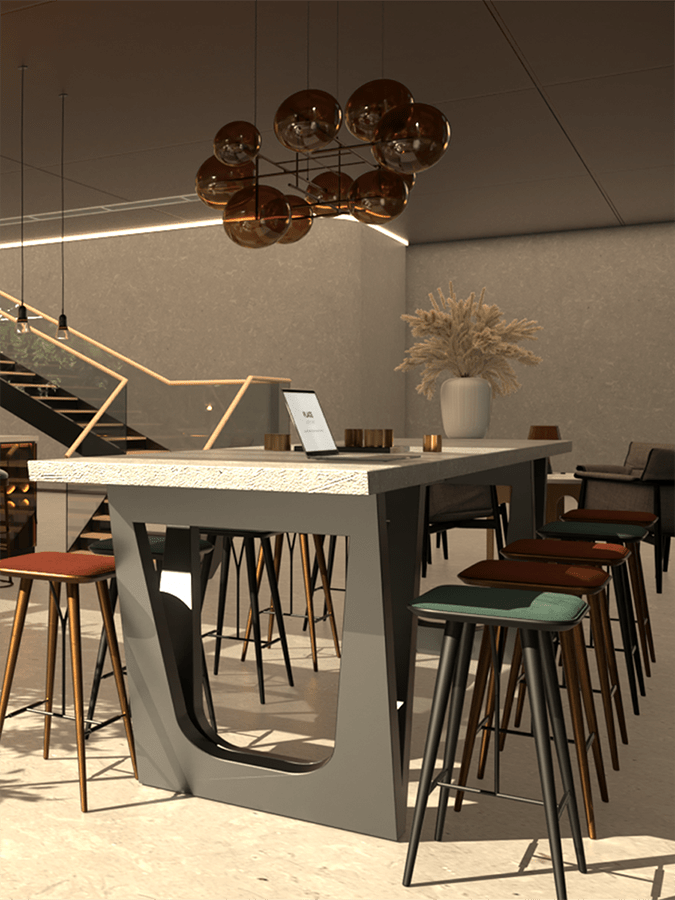
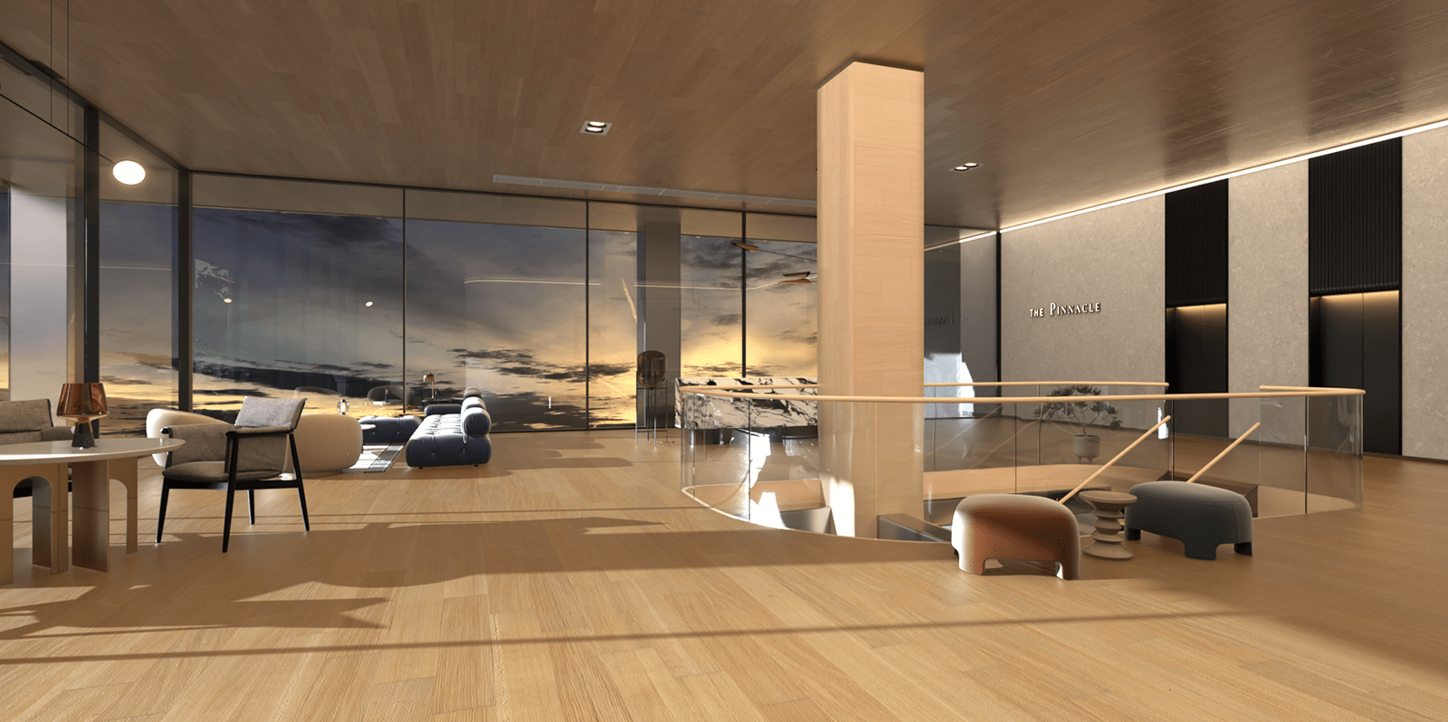
© 2025 PLACE Architects Limited.
Explore Lifestyle Curation | meta-archt.com