The Boundary
Where Creativity and Heritage Converge in Urban Living
Residential | Urban Revitalisation
Positioning and Feasibility
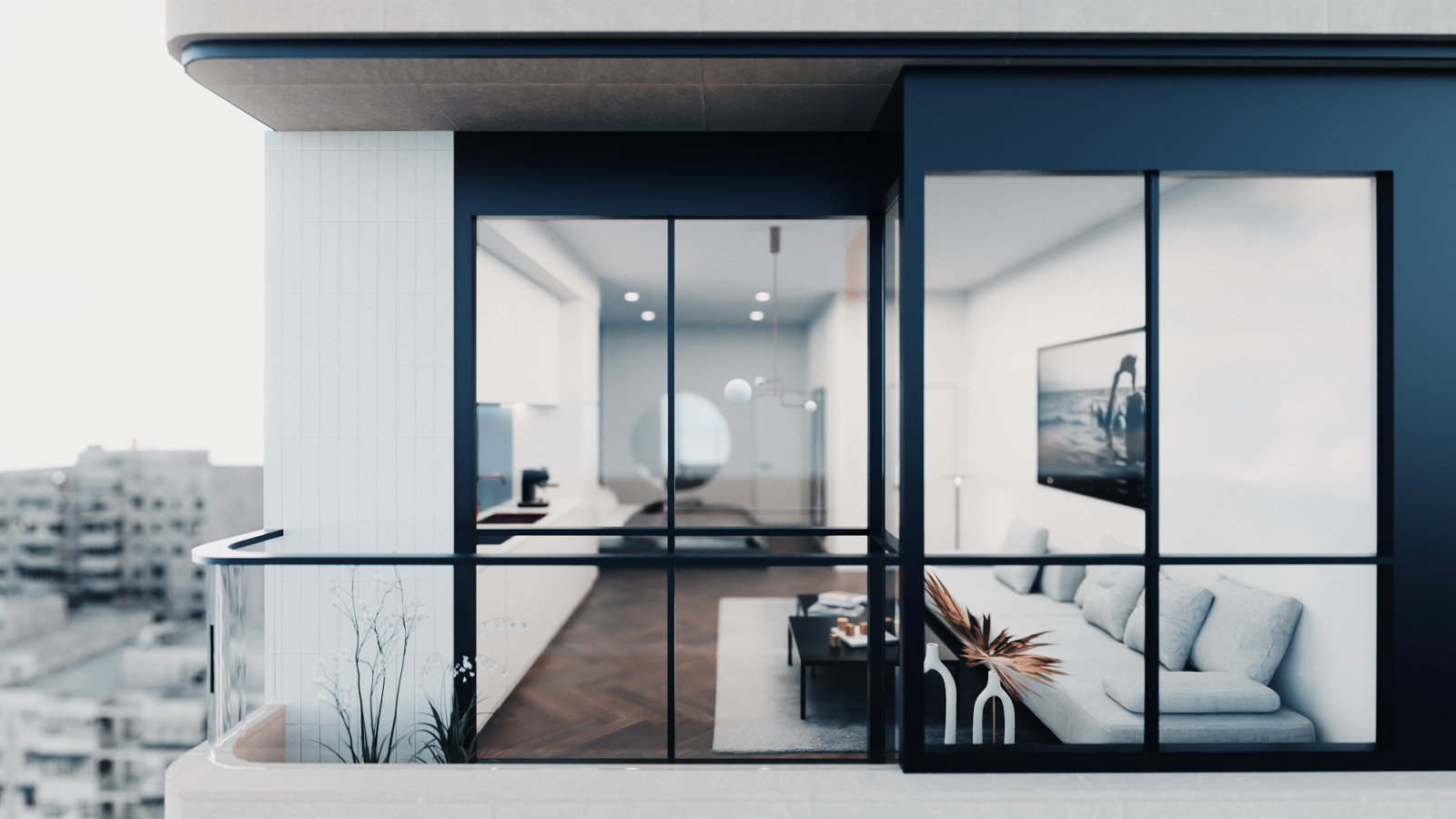
The Boundary represents a modern and loft living experience for young creative professionals, from intricate tiling details to the exploration of east meets west phenomenon that is ever present.
Our design draws from the rich cultural history of the gentrifying neighborhood in Kowloon on Boundary Street, an invisible frontier that once divided Hong Kong from the mainland and the historical curved corner buildings Tong Lau that were once more intimate and human scaled but slowly disappearing.
Inspired by its urban and local context together with the developer, Lofter Group's company branding, the design of the apartments aims to create an open and airy lofty feel that celebrates modern loft living.
The design resembles the creative residence that were once occupied by artists in Soho New York City and where loft living were first born.
PLACE Architects provided our client with our Holistic Value-Added Vision along with our Positioning and Feasibility Proposal in creating a humanistic and adaptive brand new residential development in the Tai Kok Tsui District in Kowloon, Hong Kong.
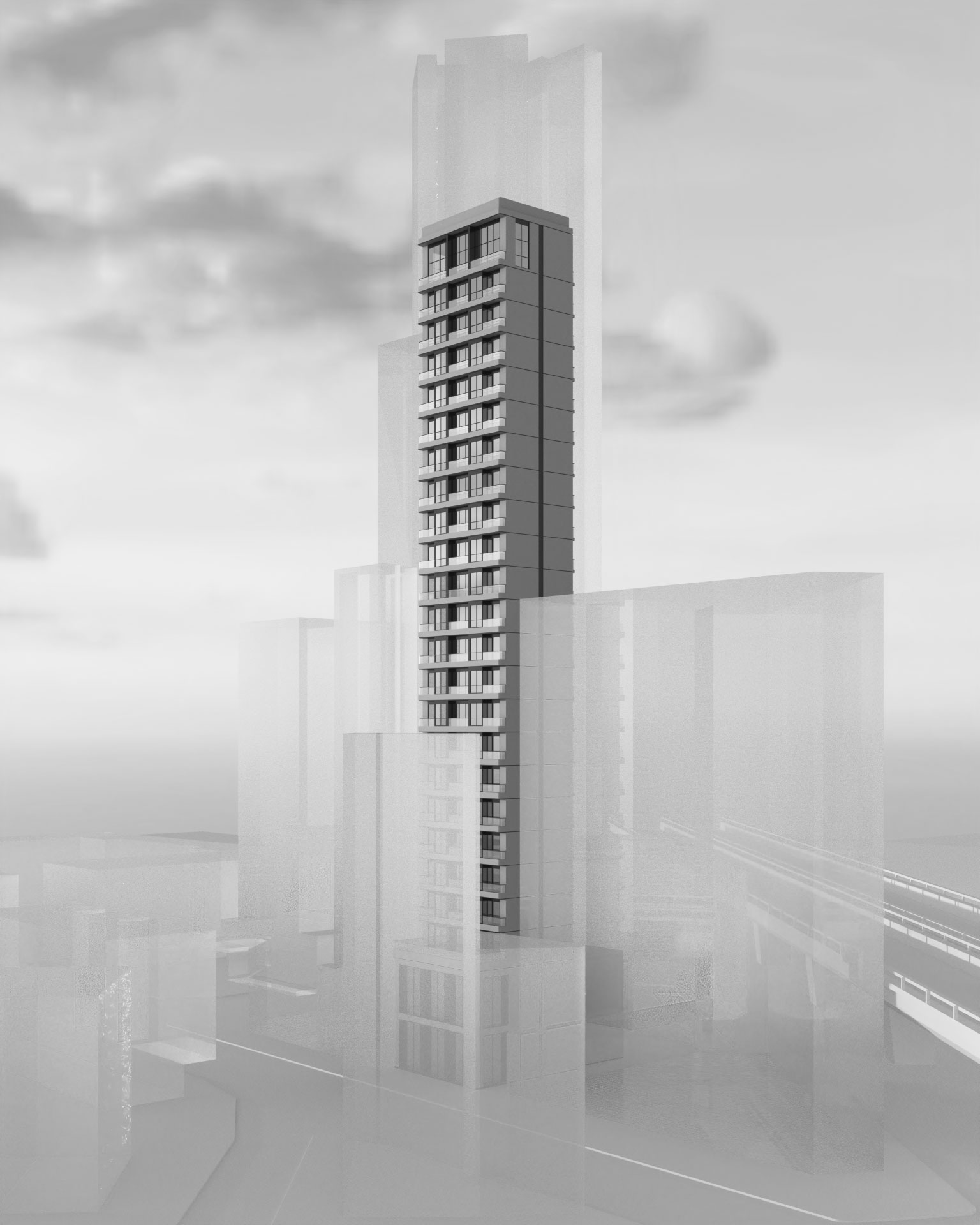
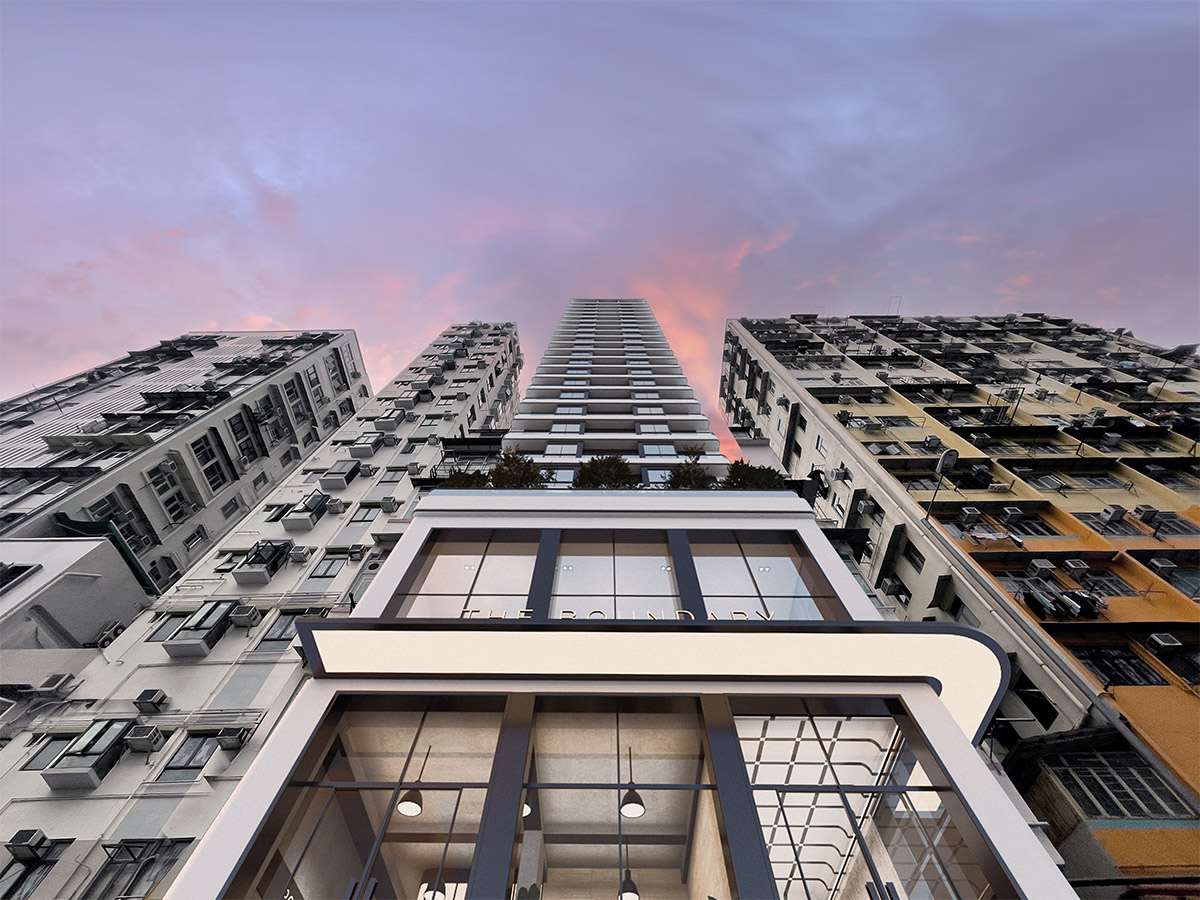
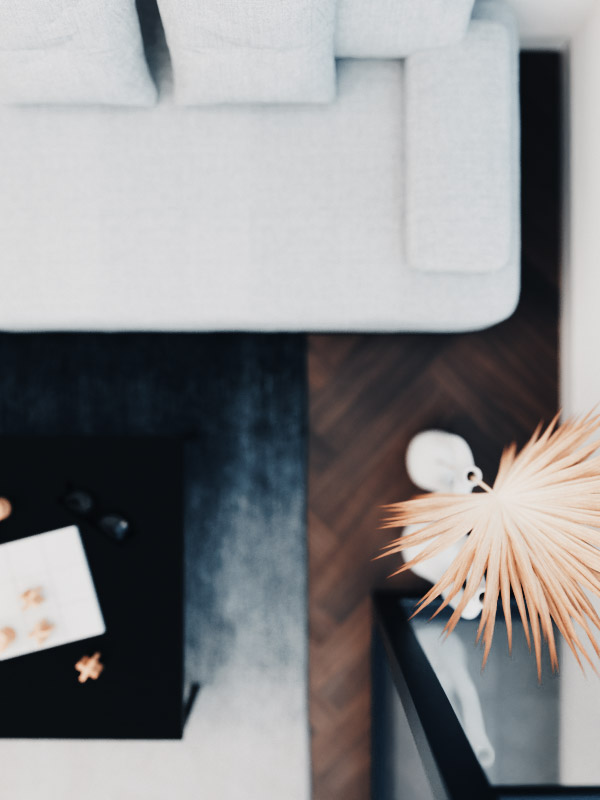
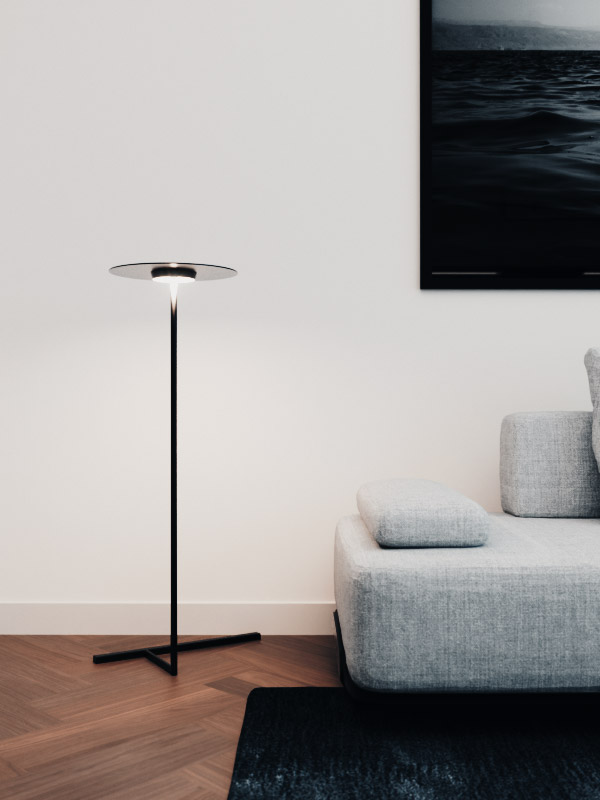
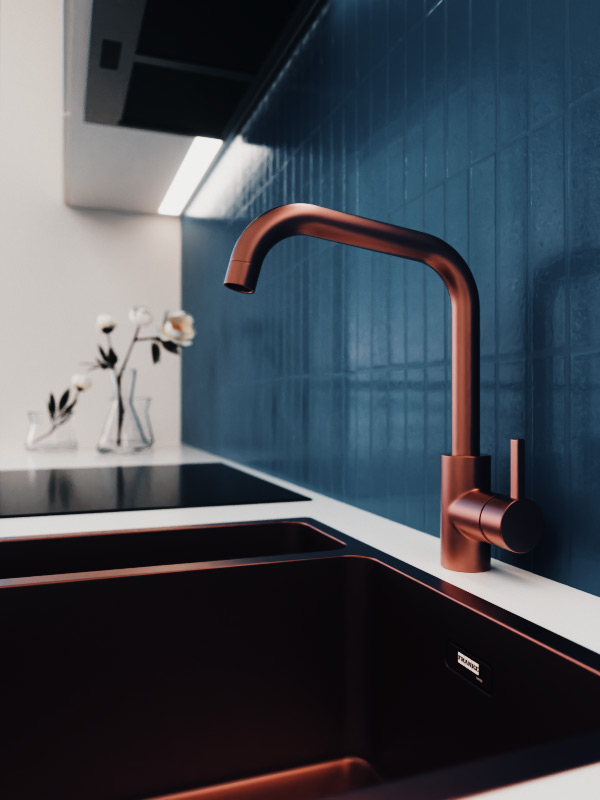
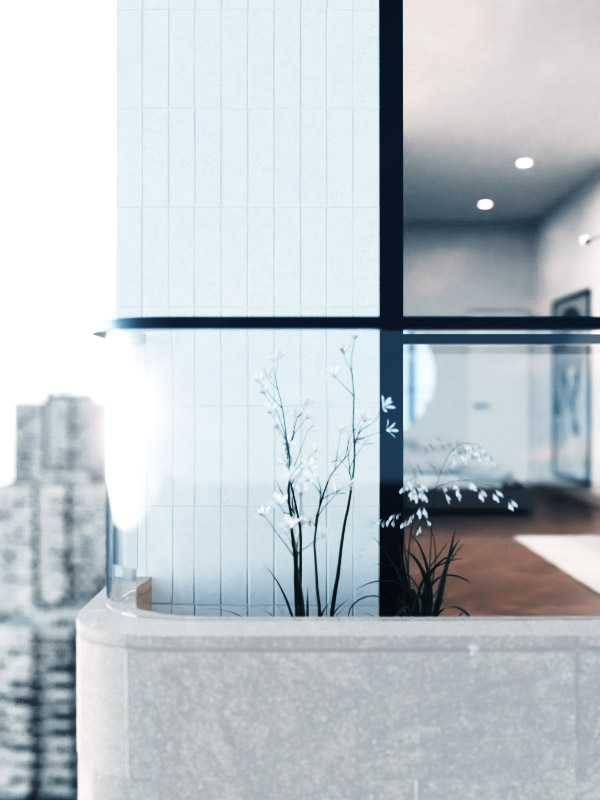
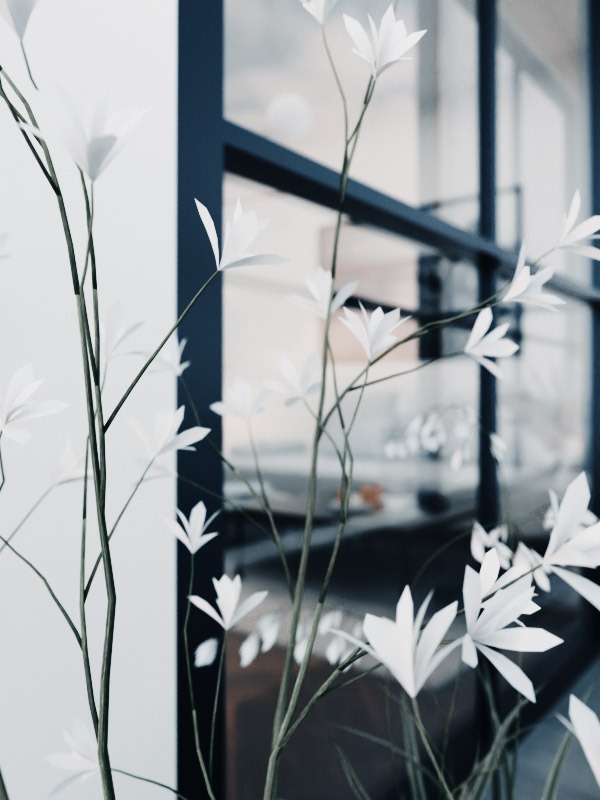



BOUNDARY STREET - AN INVISIBLE FRONTEIR
Our design draws from the rich cultural history of the gentrifying neighborhood in Kowloon on Boundary Street, an invisible frontier that once divided Hong Kong from the mainland and the historical curved corner buildings Tong Lau that were once more intimate and human scaled but slowly disappearing.
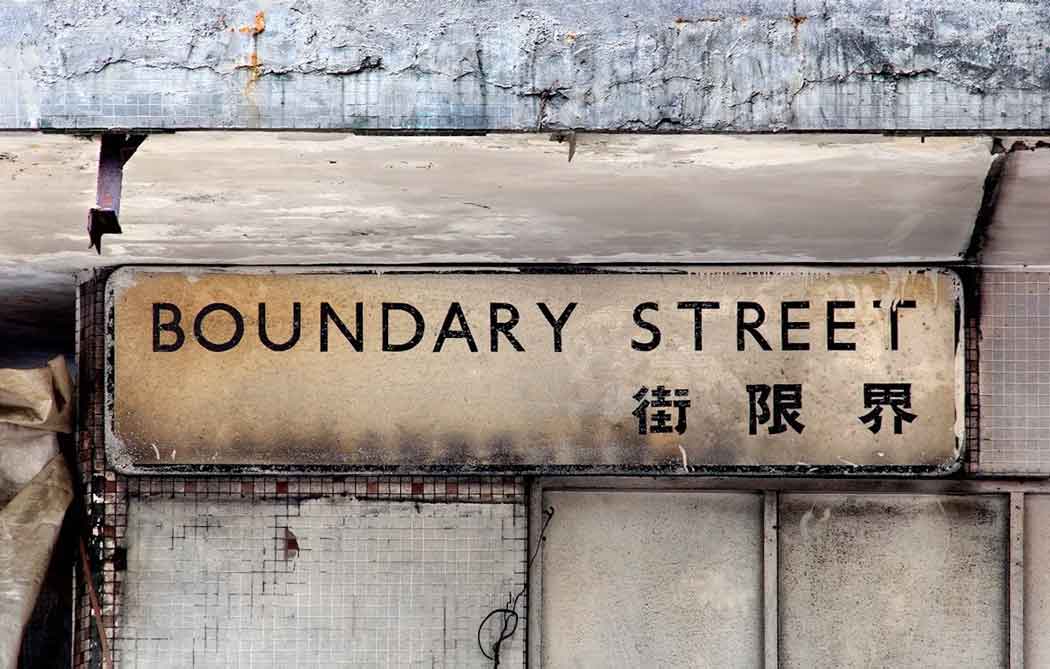
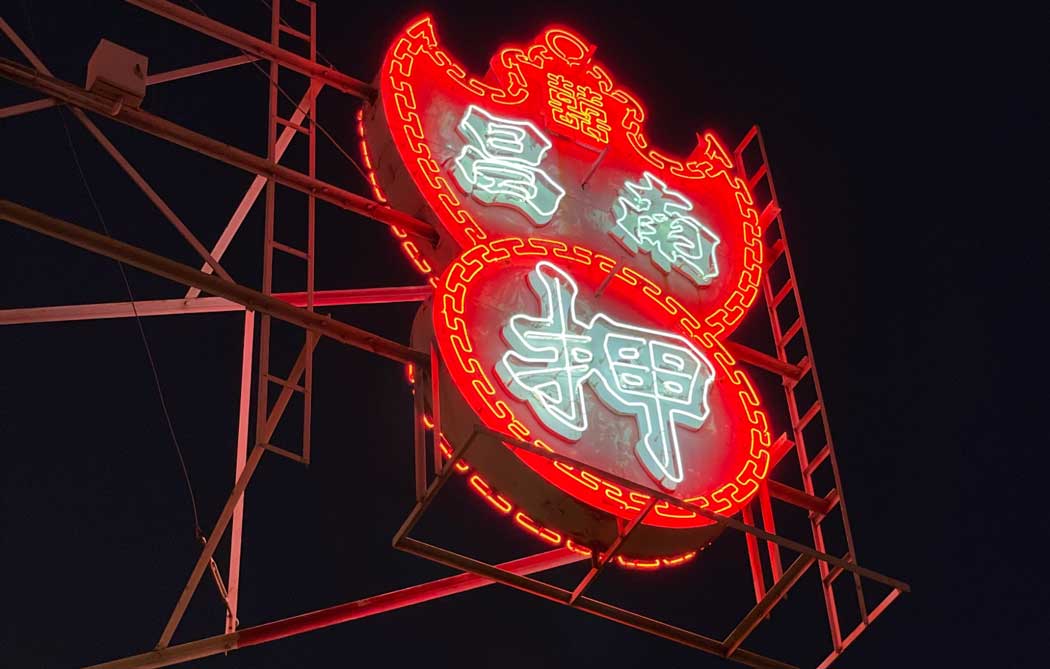
URBAN SCALE
Inspired by the similarity in its urban grid and scale to the Soho district in New York City, our design aims to retain the once intimate and humanistic neighborhood with an artistic touch, celebrating a Soho lifestyle where loft residences were once occupied by artists.
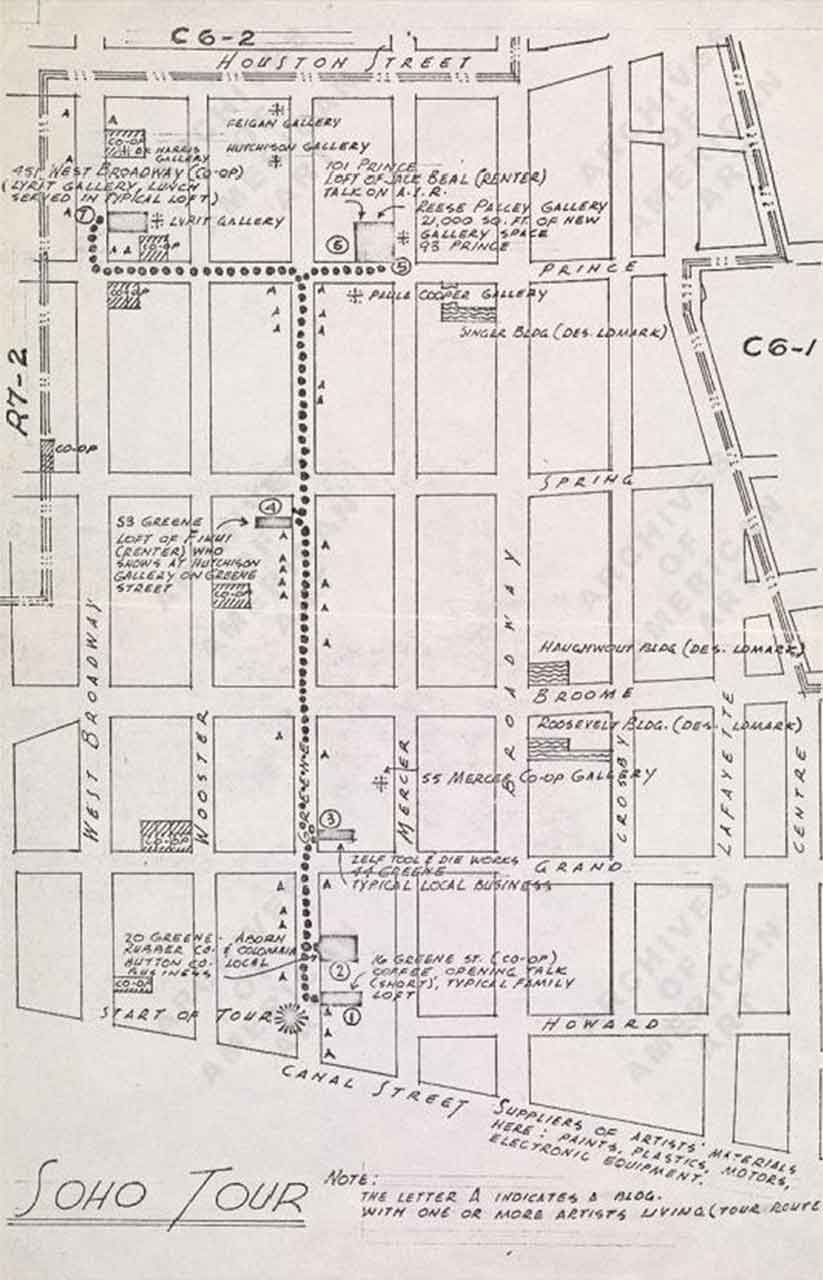
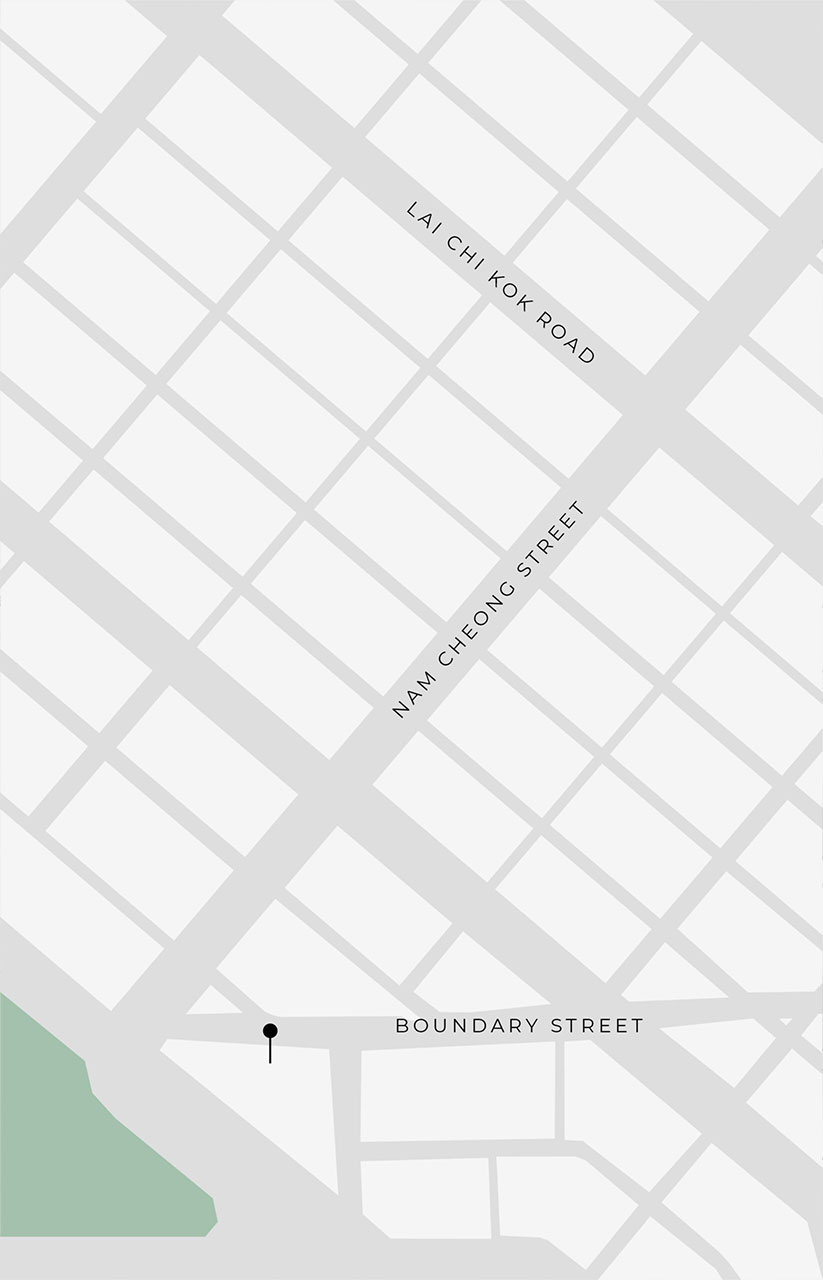
FACADE DESIGN
A modern interpretation of traditional Tong Lau shophouse architecture crossing with the historical cast iron facade of big windows in Soho New York City, our design aims to retain the once intimate and human scaled neighborhood where loft spaces were first born.
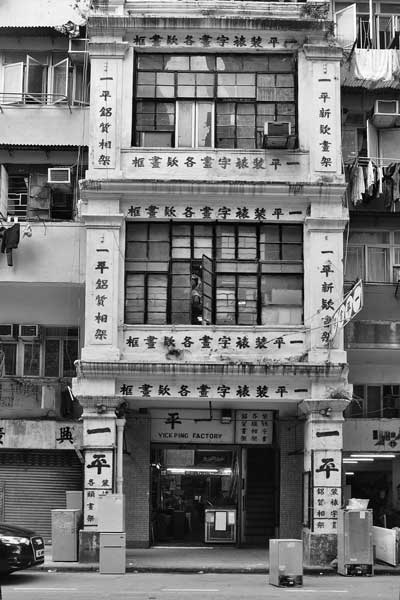
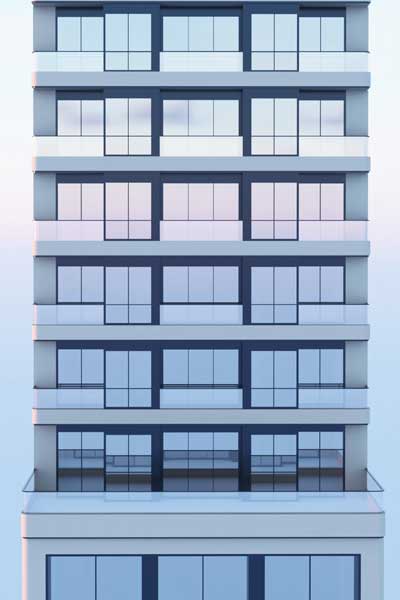
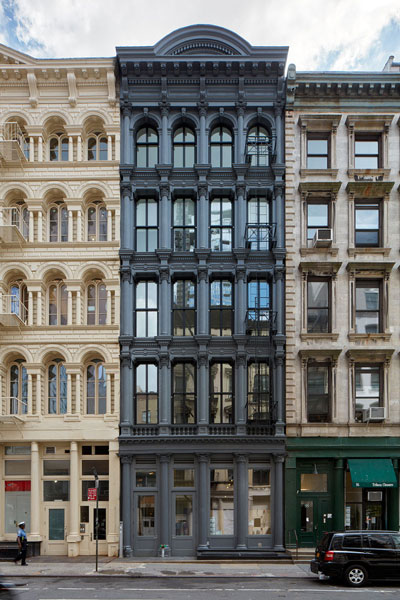
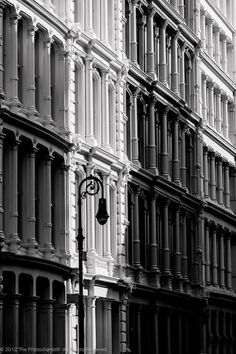
CURVED CORNER
Although many corner buildings are gone, many more remain as unheralded reminders of a city that was once more intimate and human-scaled. “They represent a certain slice of Hong Kong vernacular architecture,” said Wolf. “These are all buildings that are not done by named architects. They’re bread-and-butter works by locals.” - Christopher DeWolf
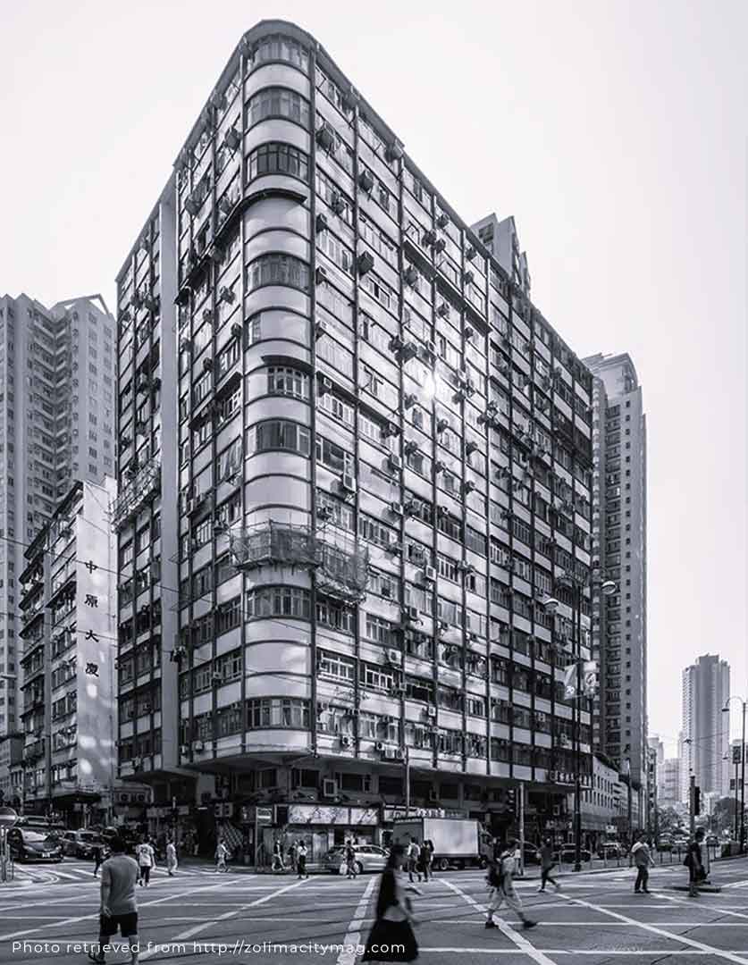
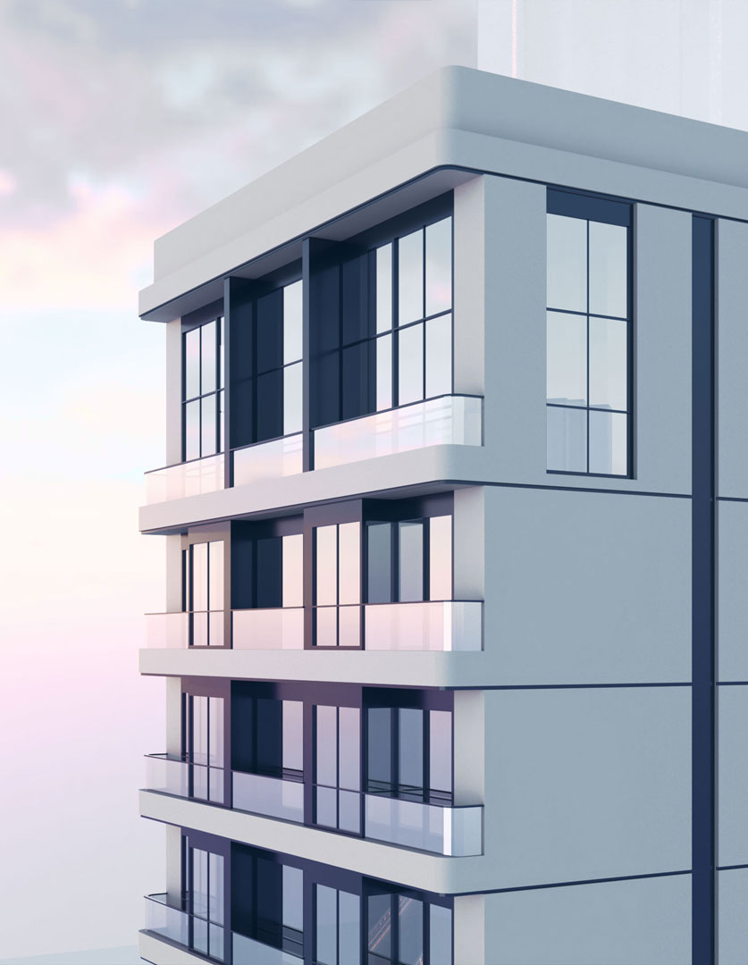
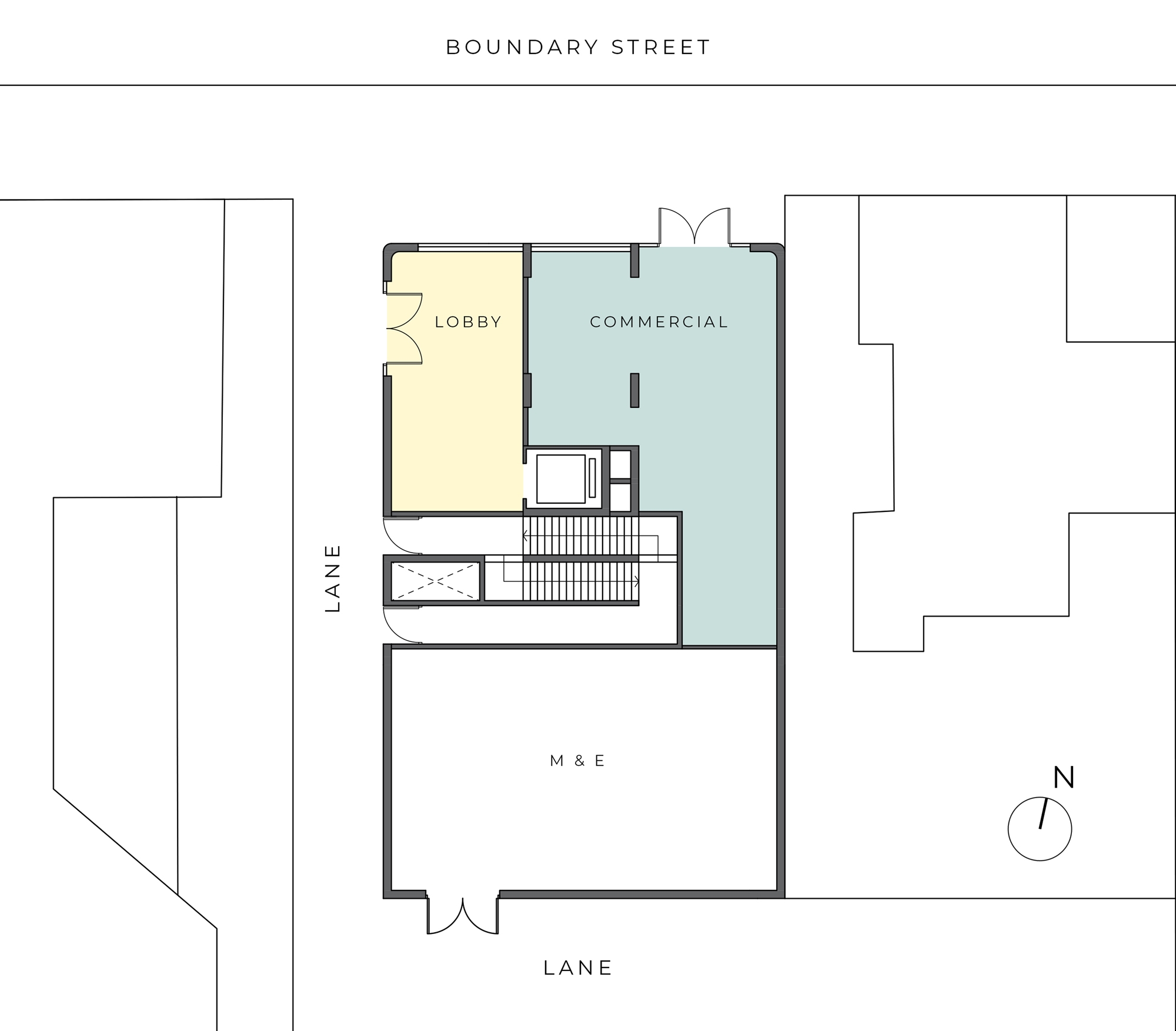
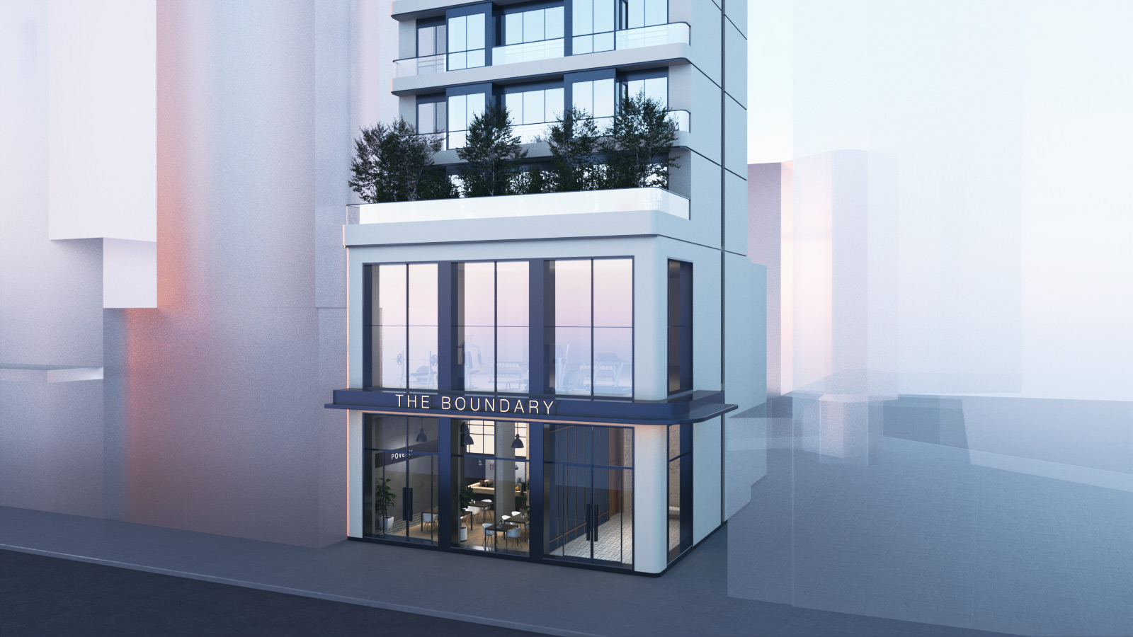
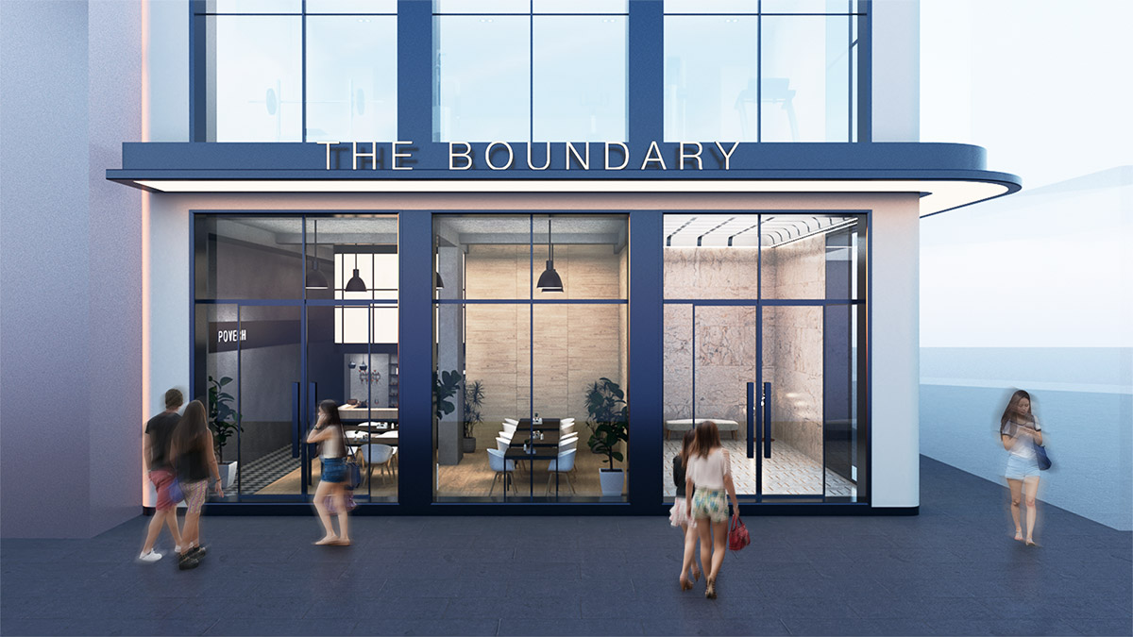
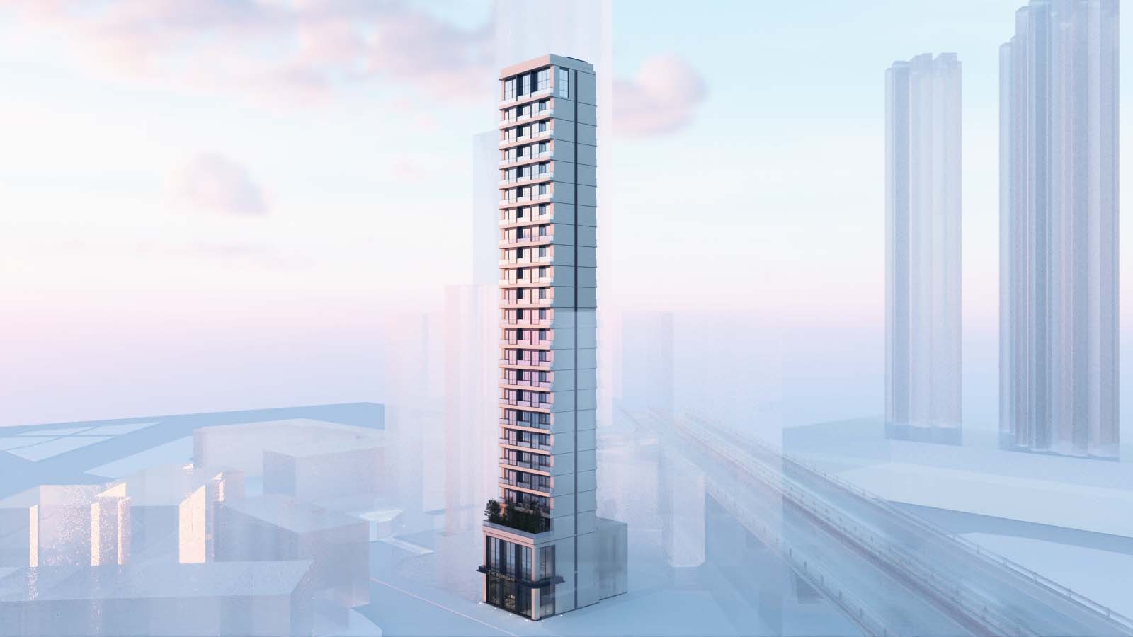
LOFT CONCEPT
Inspired by its urban and local context together with the developer, Lofter Group's company branding, the design of the apartments aims to create an open and airy lofty feel that celebrates modern loft living that resemblance the creative residence that were once occupied by artists in Soho New York City and where loft living were first born.
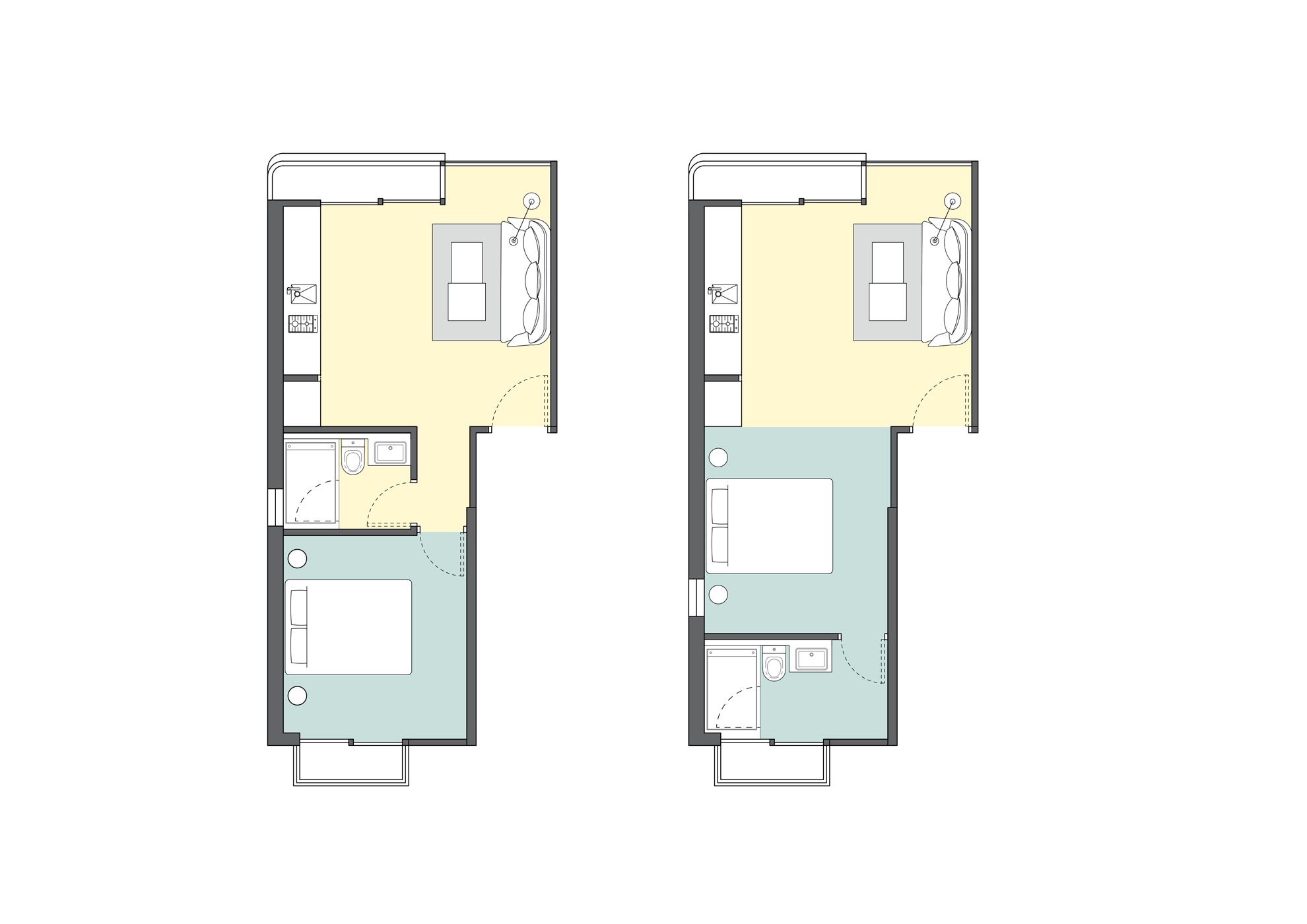
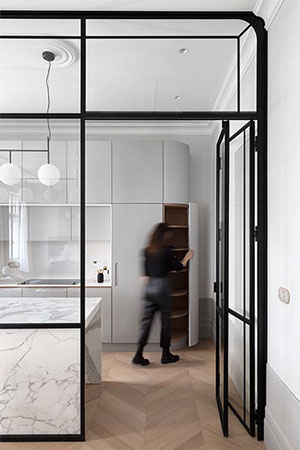
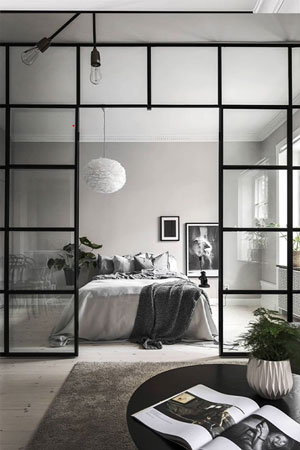
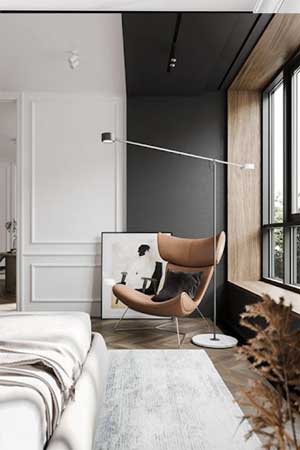
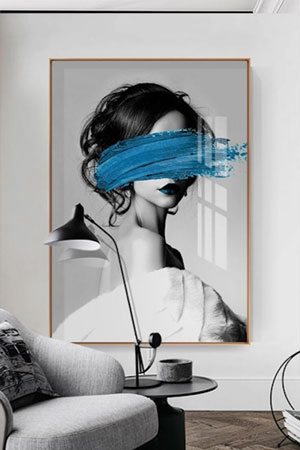
Mood and Concept
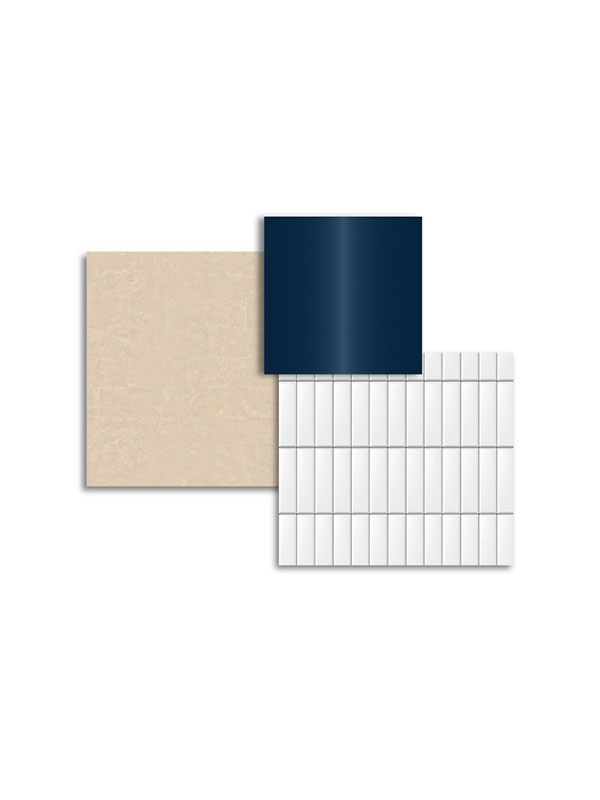
Material Palette | Exteriors
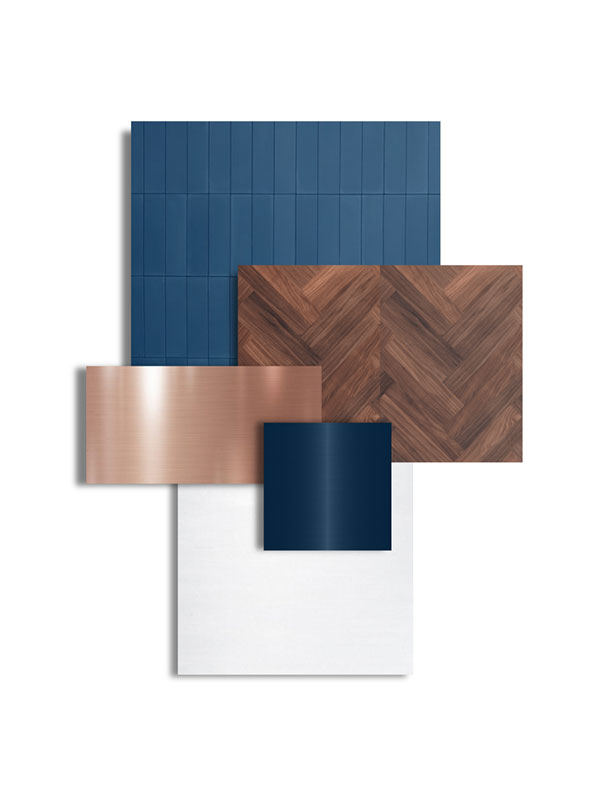
Material Palette | Interiors
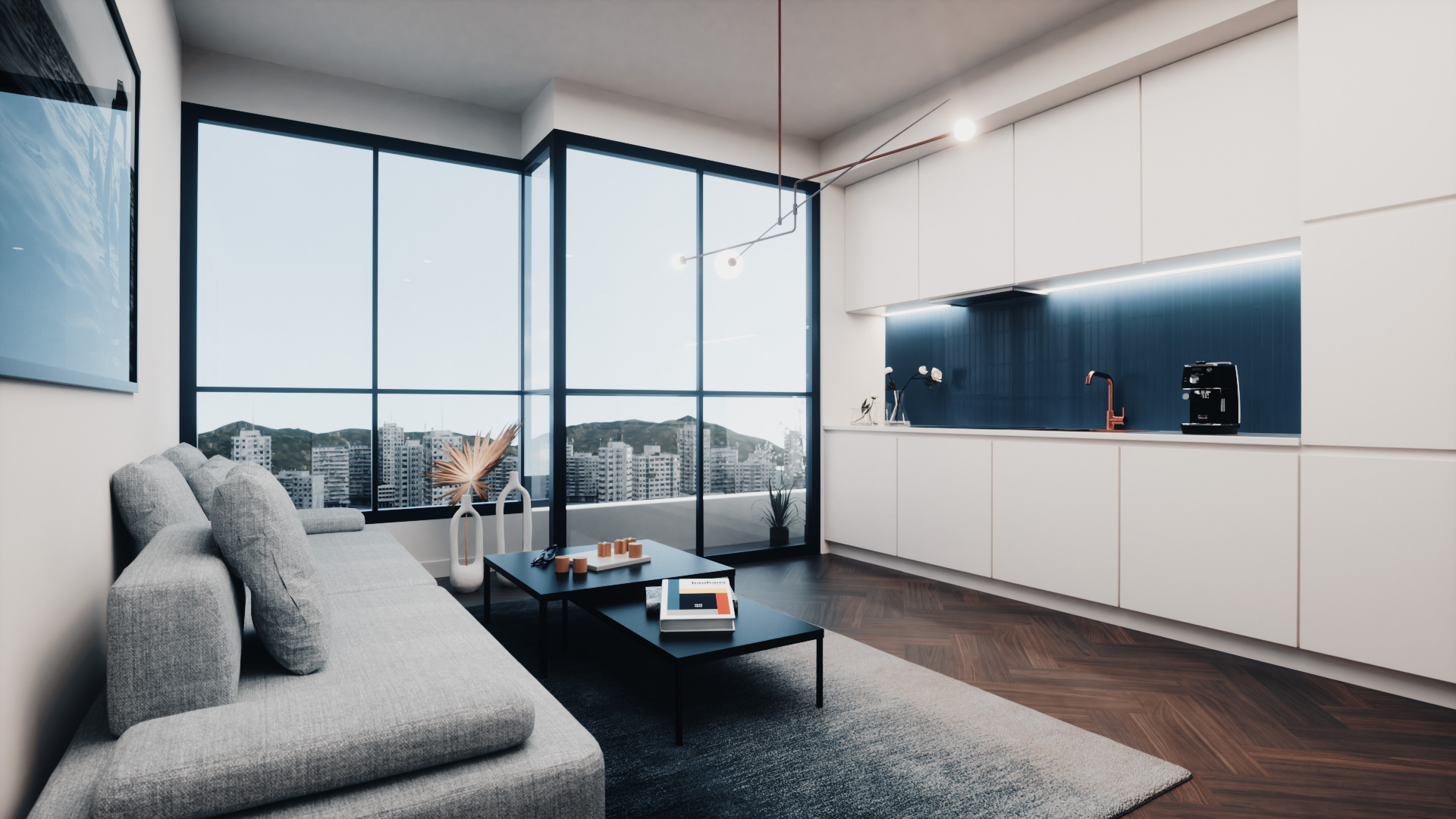
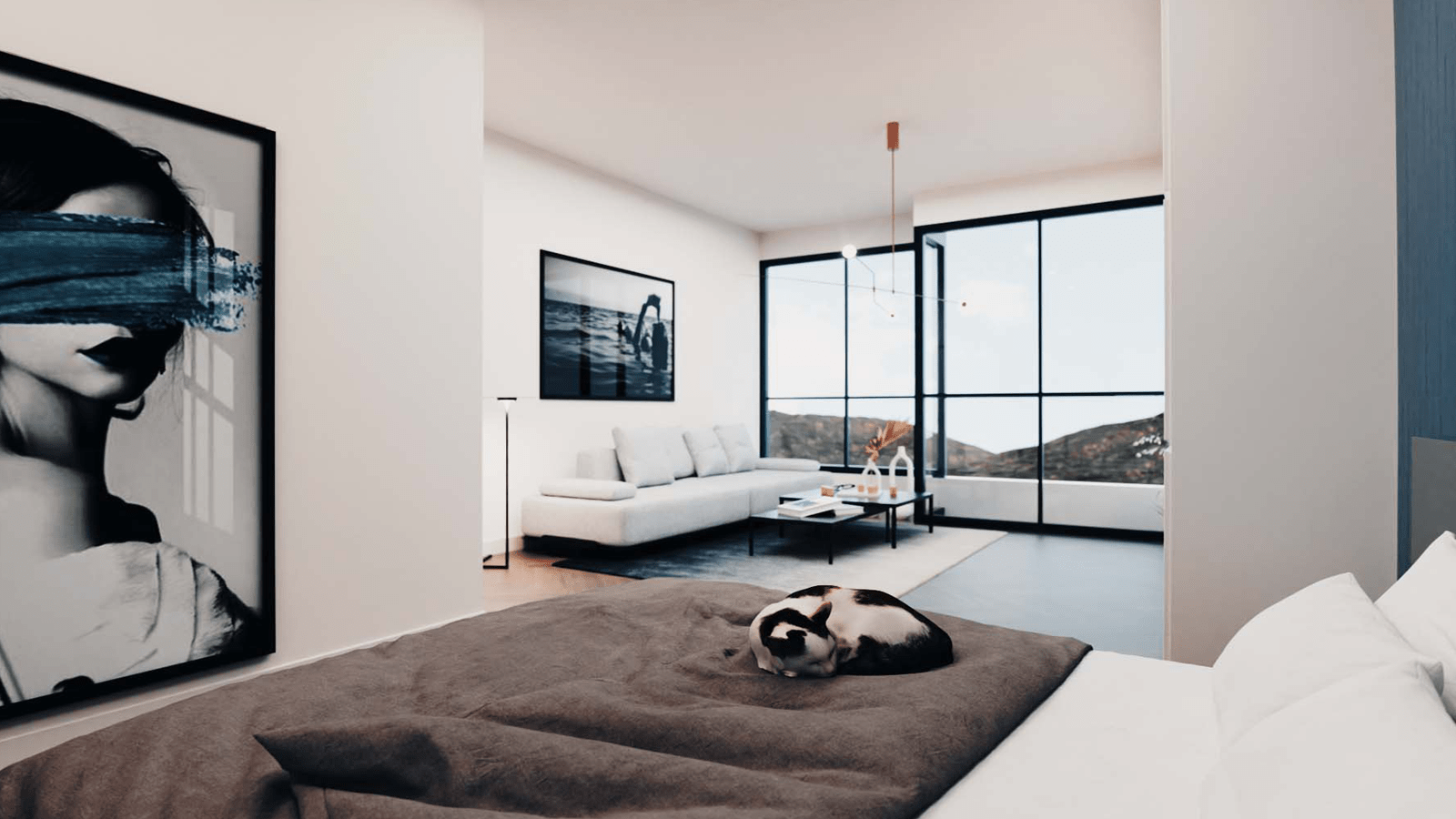
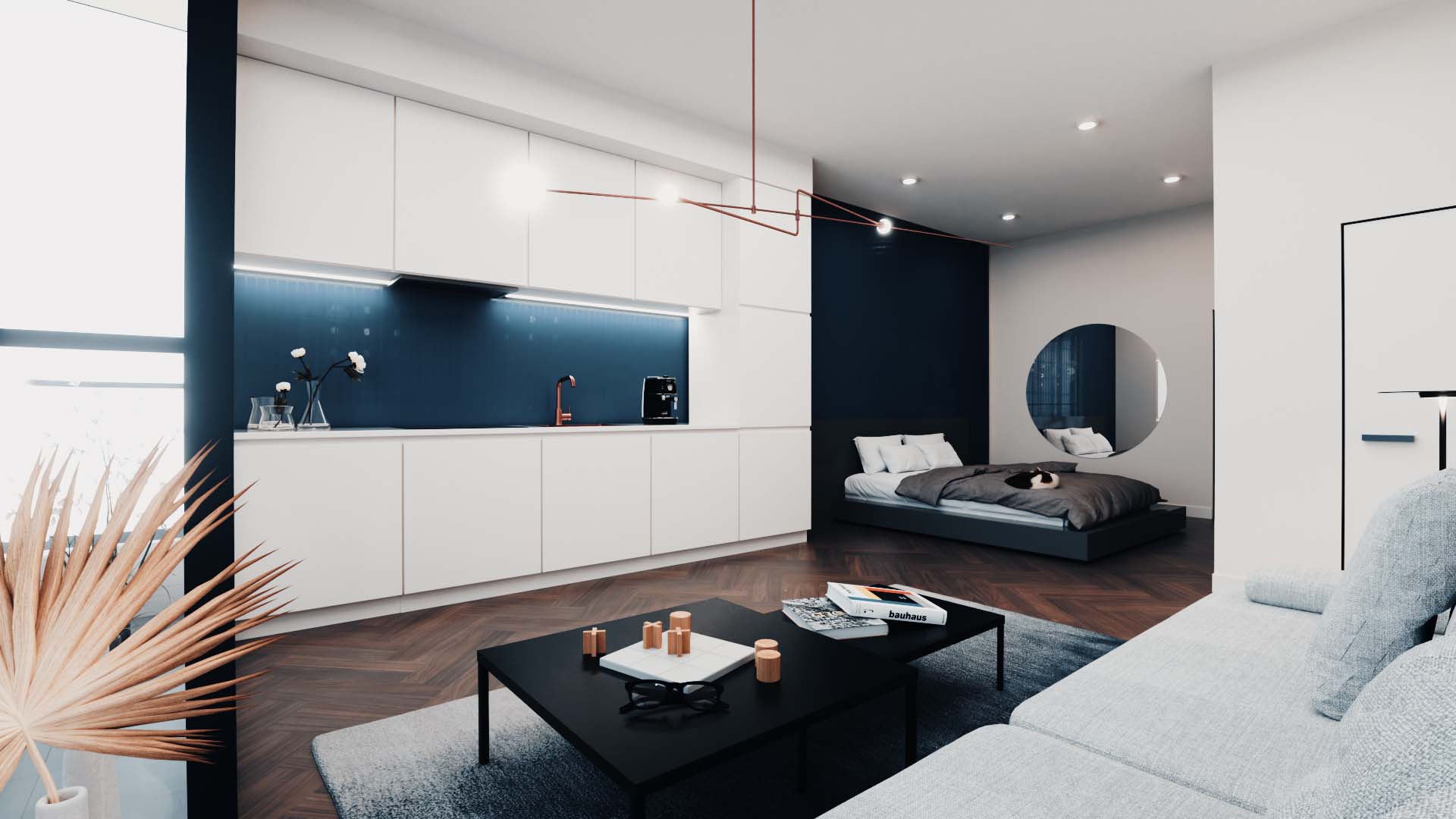
© 2025 PLACE Architects Limited.
Explore Lifestyle Curation | meta-archt.com