Cassia by Banyan Group
Modern Living and Vibrant Hospitality in One
Commercial | Hospitality | Mixed Use | Residential
Positioning | Architecture | Interiors
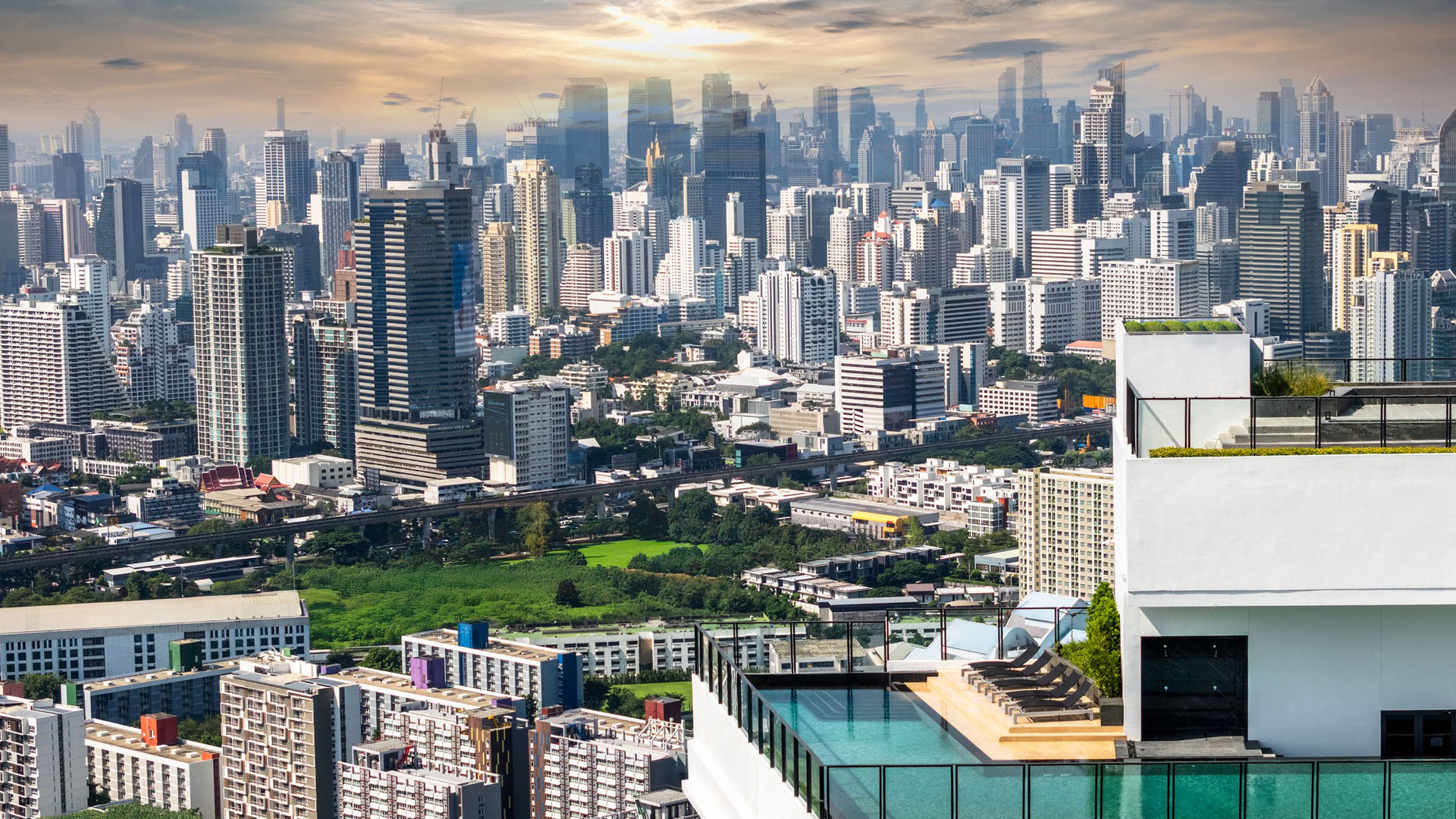
Location
Bangkok Thailand
Client
Size
34,000 m²
Status
Completed
Caissia by Banyan Group, formerly known as the Siamese Tower, stands prominently within a mixed-use development, that is now branded as a both hotel and serviced residence. Its design aims to provide a luxurious and convenient experience for tourists, guests and residents.
With its blend of modern accommodation, convenient facilities and awe-inspiring views, the Siamese Tower ensures an unforgettable experience for guests and residents. Serving as a focal point within the mixed-use development, it attracts visitors and offers a vibrant and engaging environment for all who visit.
PLACE ARCHT provided our client with our Integrated Design Services that include Positioning and Feasibility, Masterplanning, Architecture Design and Interior Design in creating an Award Winning Development in Bangkok, Thailand that cultivates a strong sense of community and offers a comprehensive living experience beyond traditional boundaries.
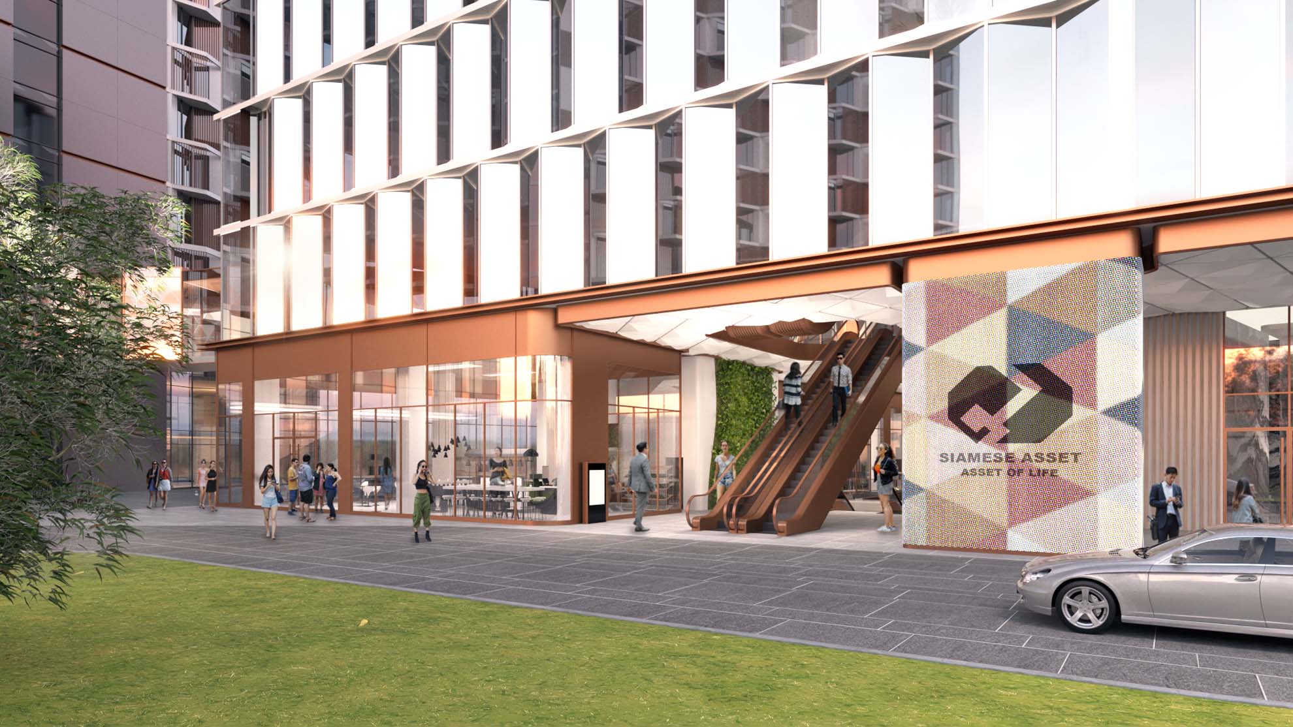
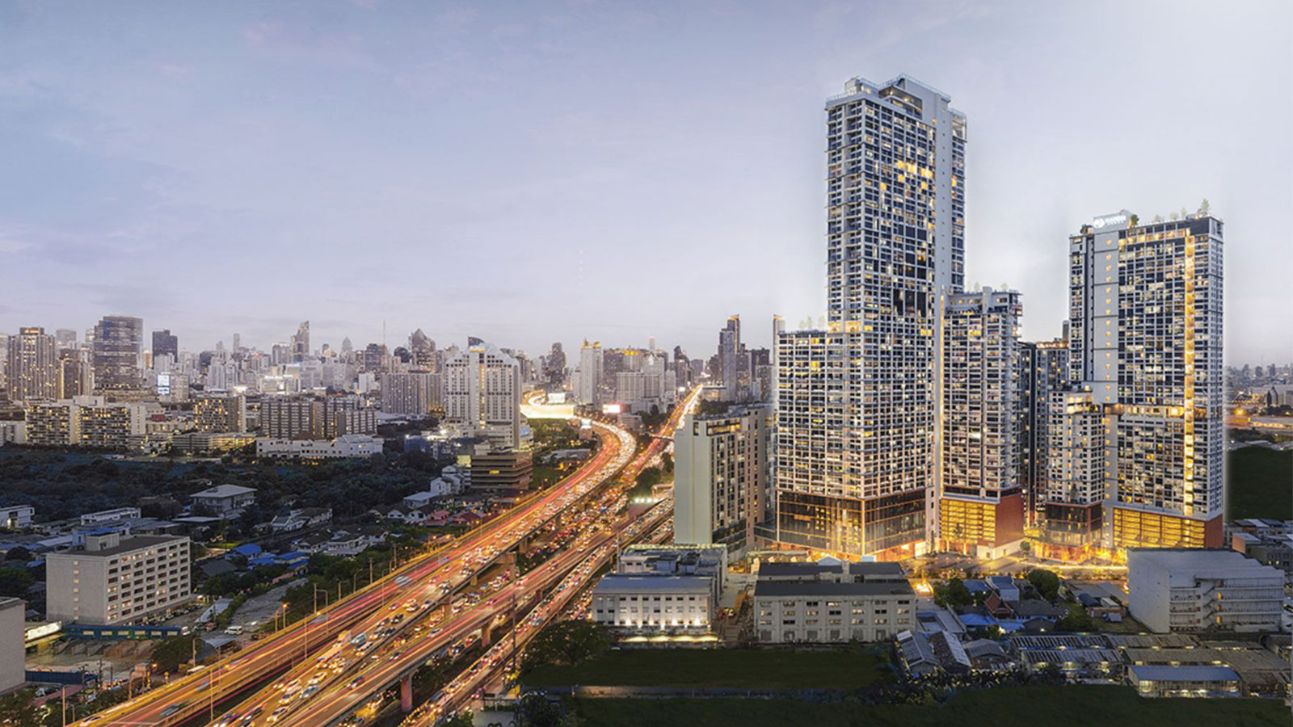
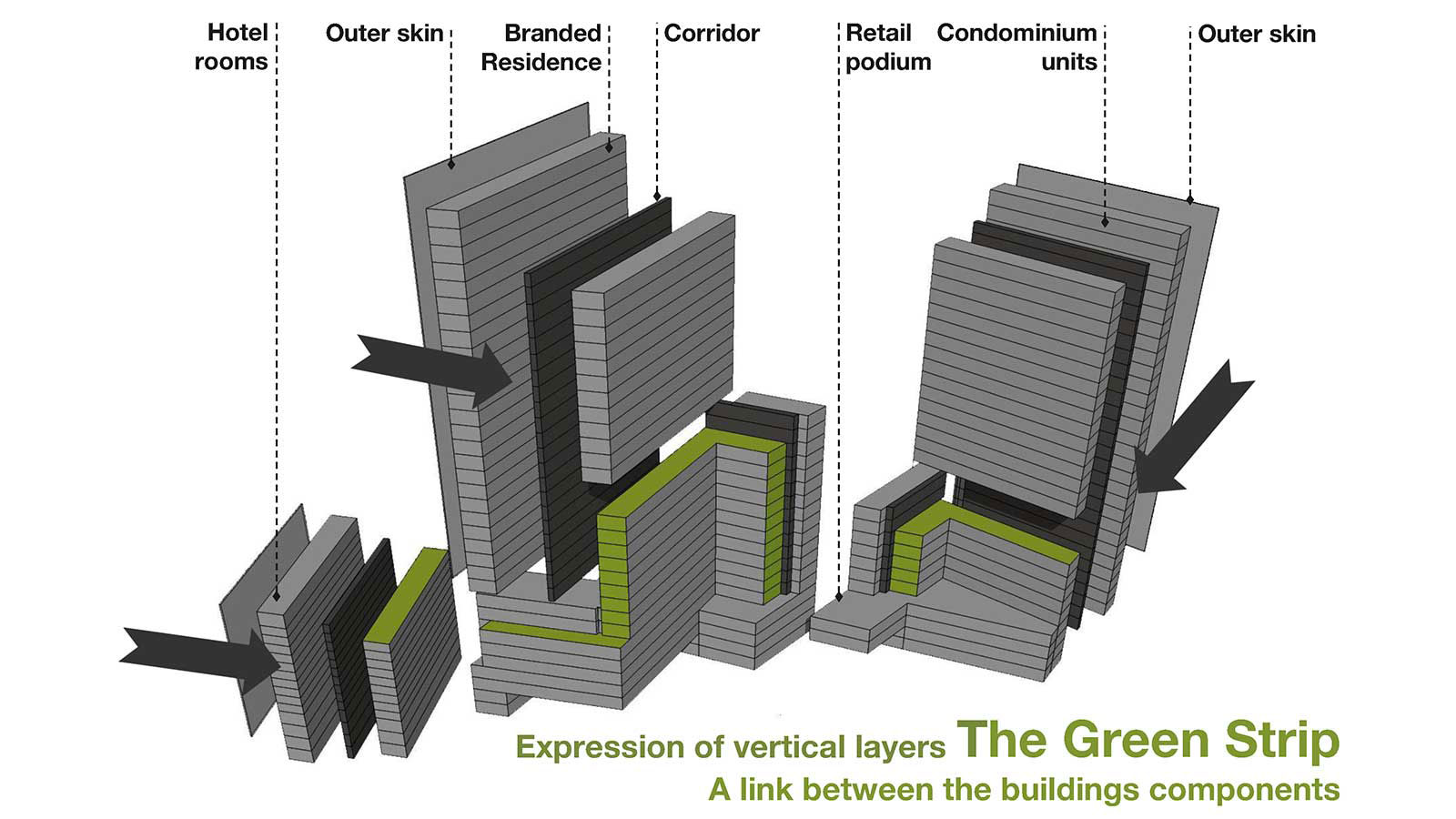
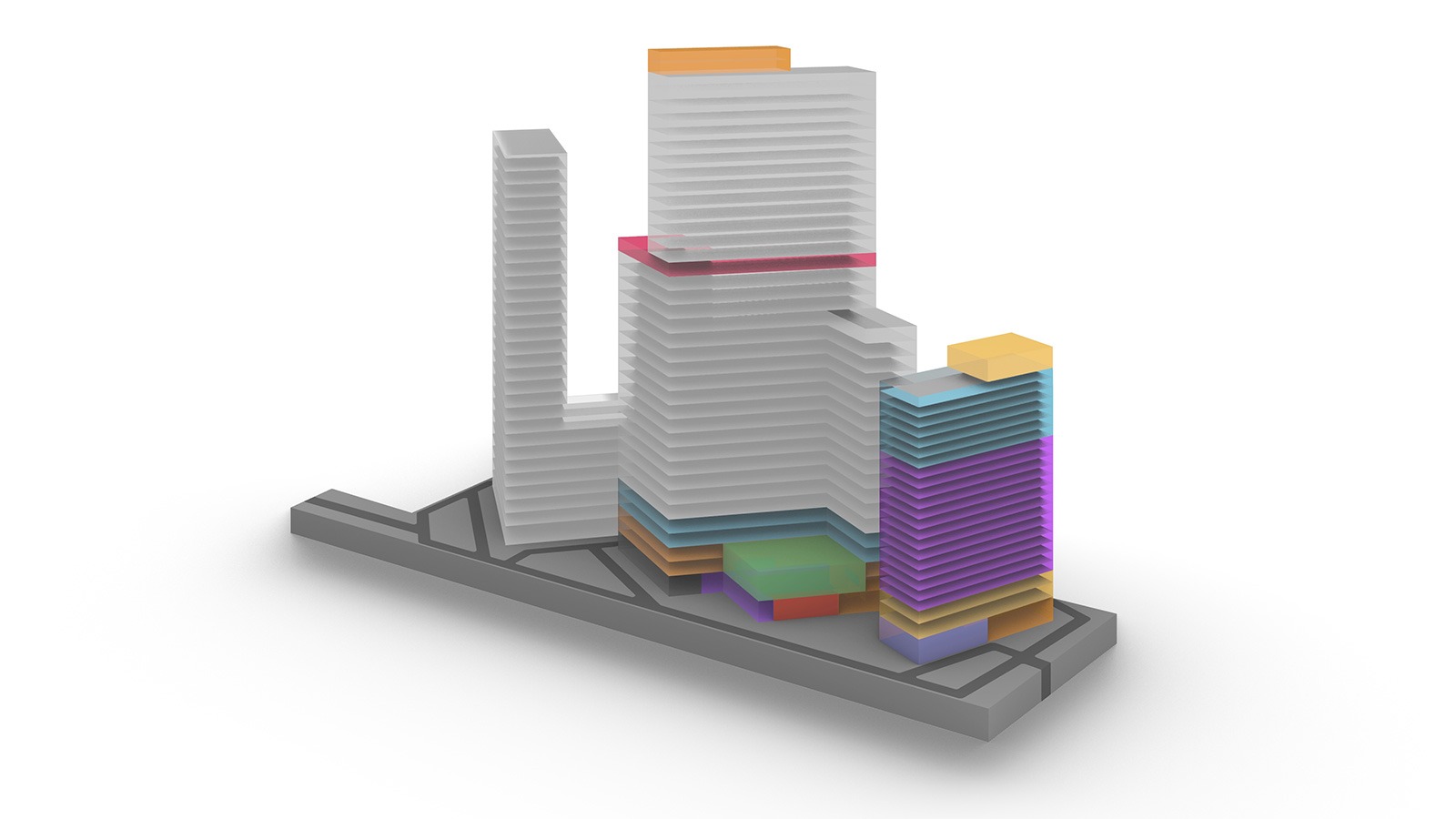
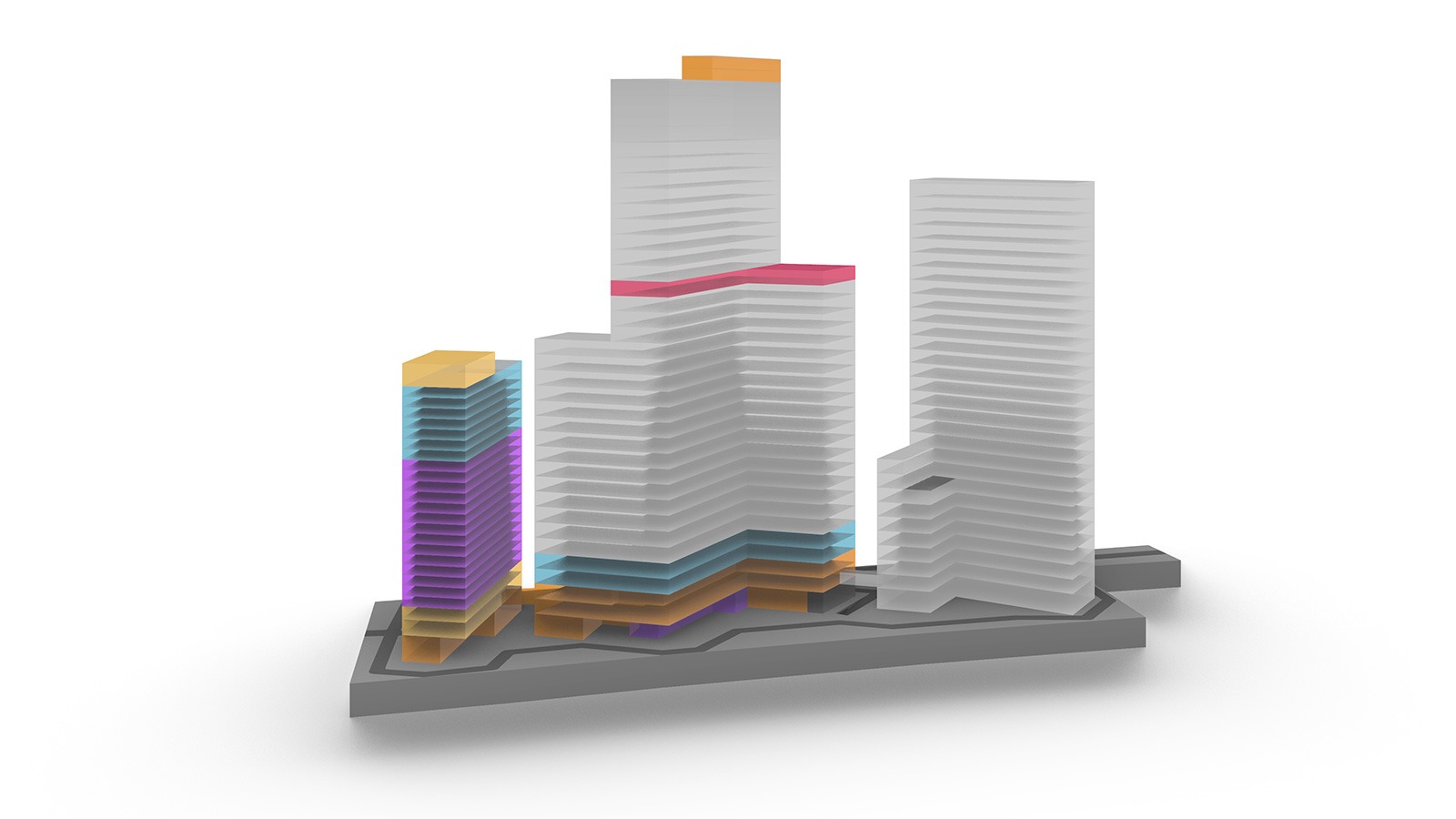
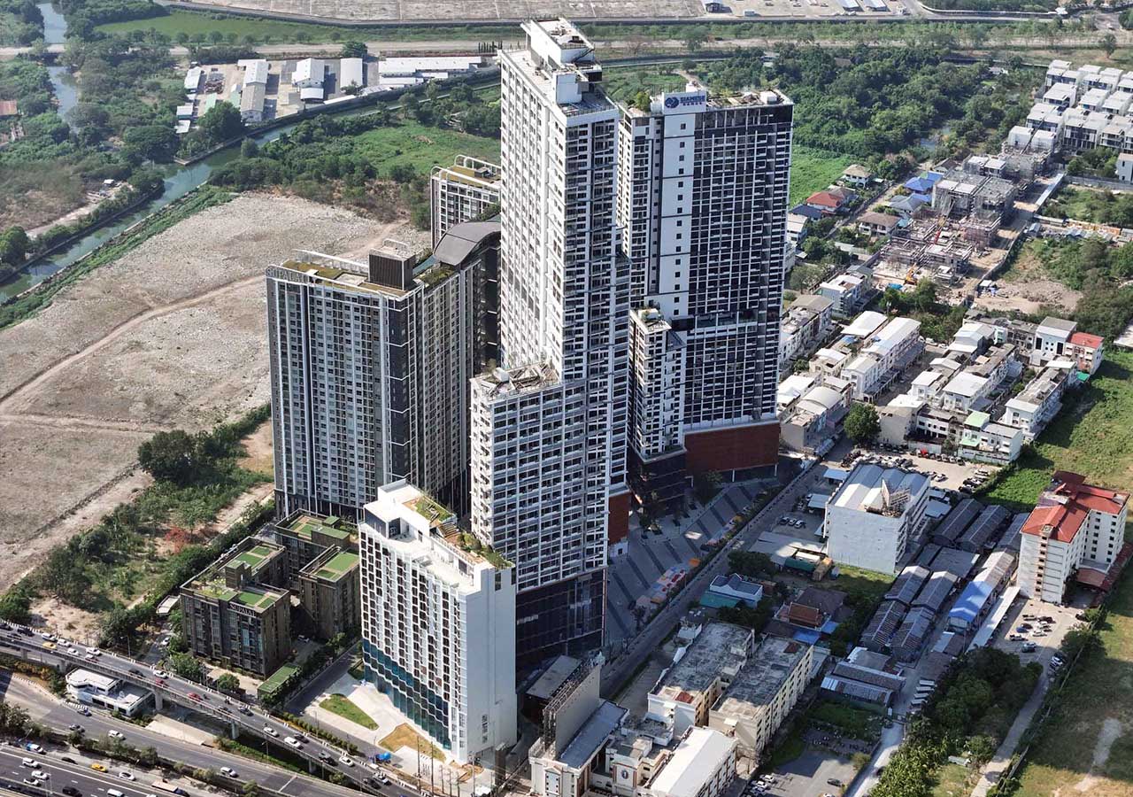
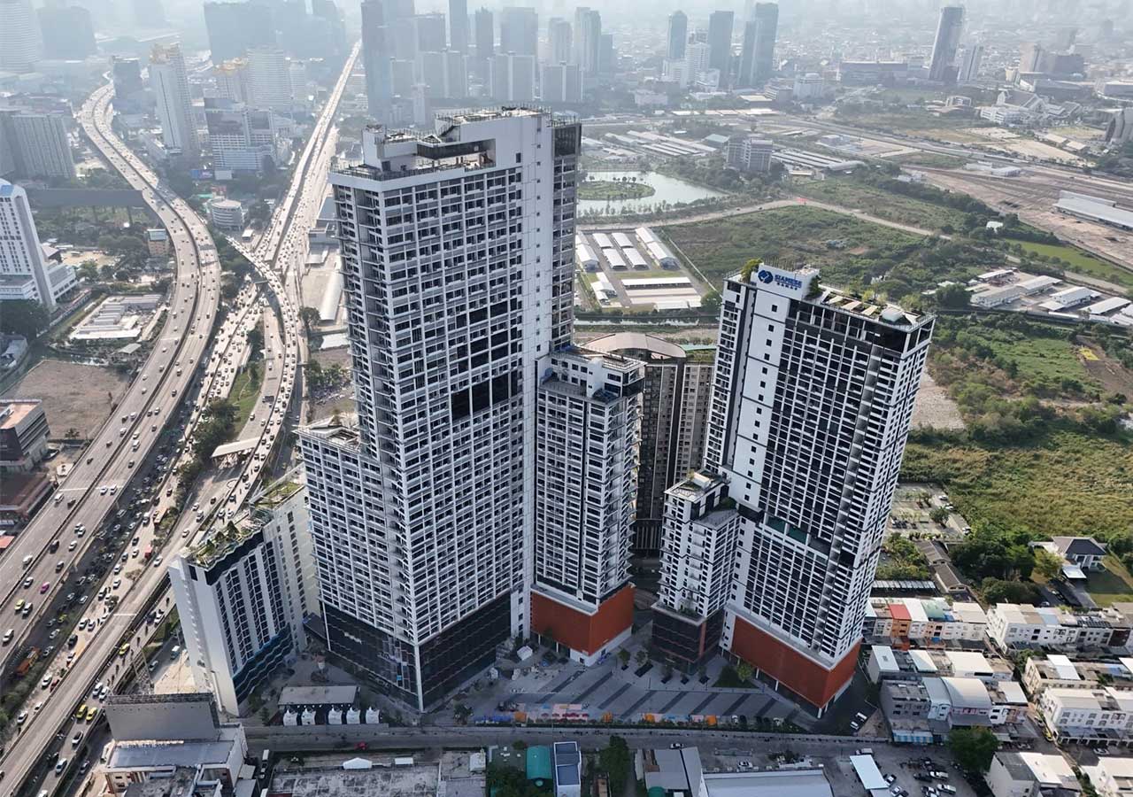
Project Site
FULLY INTEGRATED ARRIVAL LOBBY AND ENTRANCE PLAZA
At the lower level podium, the Siamese Tower serves as the vibrant activity hub of the development. Seamlessly integrating various amenities and facilities, it caters to the diverse needs of guests and residents. These include the hotel lobby, retail entrances, a mega supermarket, and conference facilities. This thoughtful integration promotes connectivity and ensures easy access to the services and amenities they require.
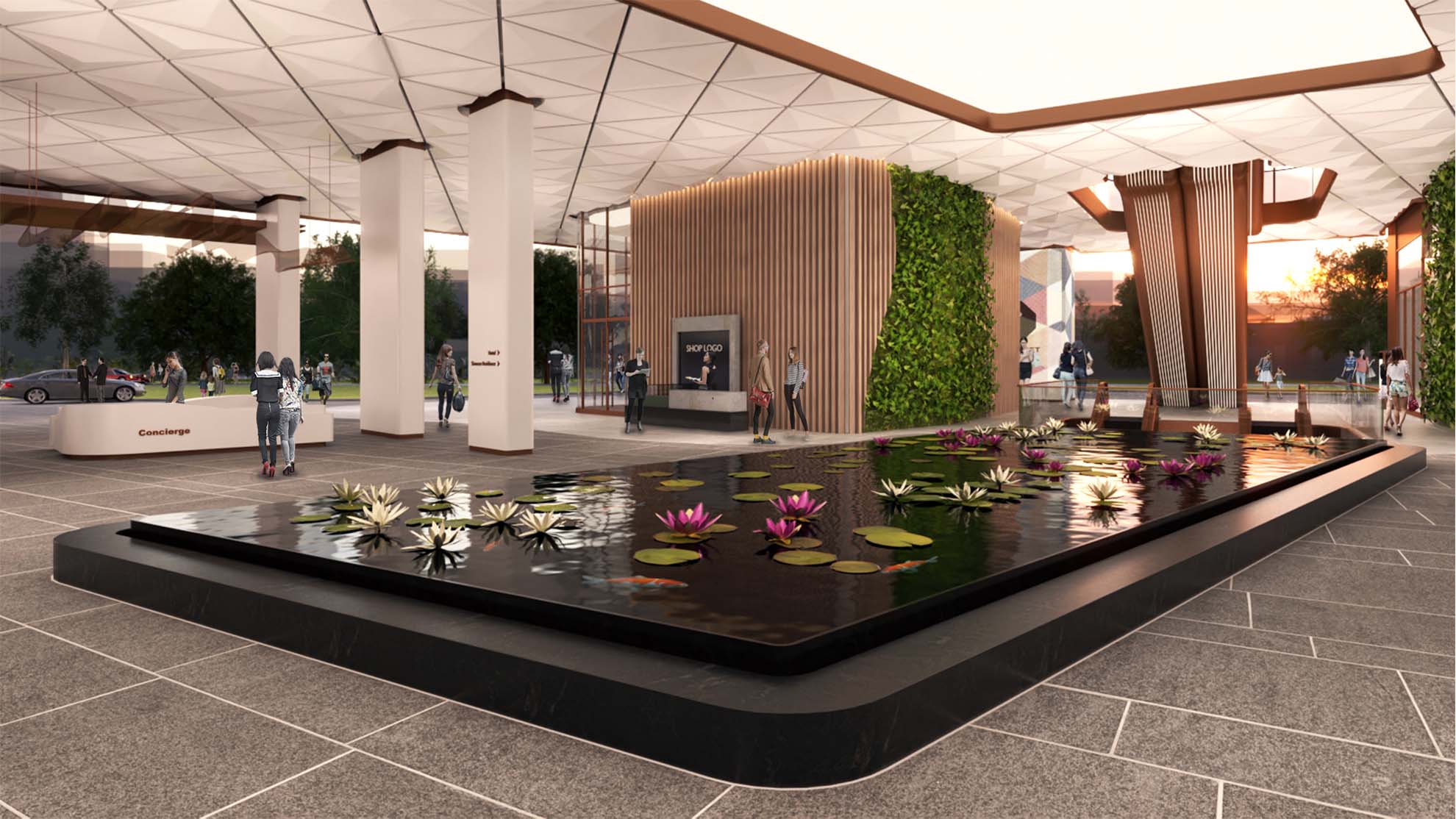
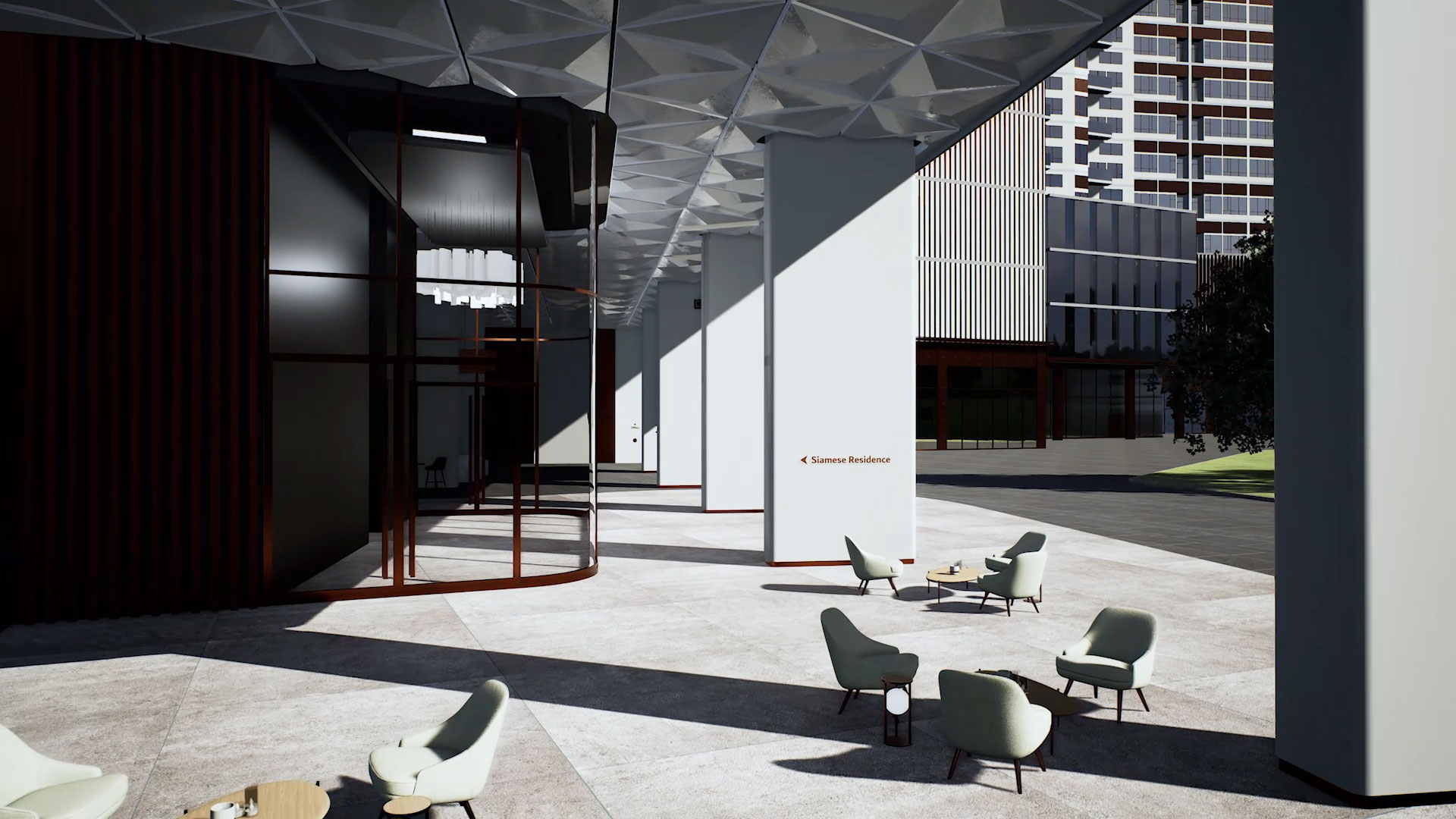
People Plaza | Hotel and Residence Entrance
ELEVATED ARRIVAL EXPERIENCE
Upon arrival, visitors are welcomed by an impressive ground floor entrance lobby that sets the tone for their experience. With stylish and inviting interiors, this space creates a warm and welcoming atmosphere from the moment they step inside.
For an elevated experience, the Siamese Tower offers an exclusive private lounge dedicated to guests and residents. This tranquil and sophisticated space provides a haven for relaxation, work, or socializing. Equipped with a range of amenities and services, it enhances their comfort and convenience.
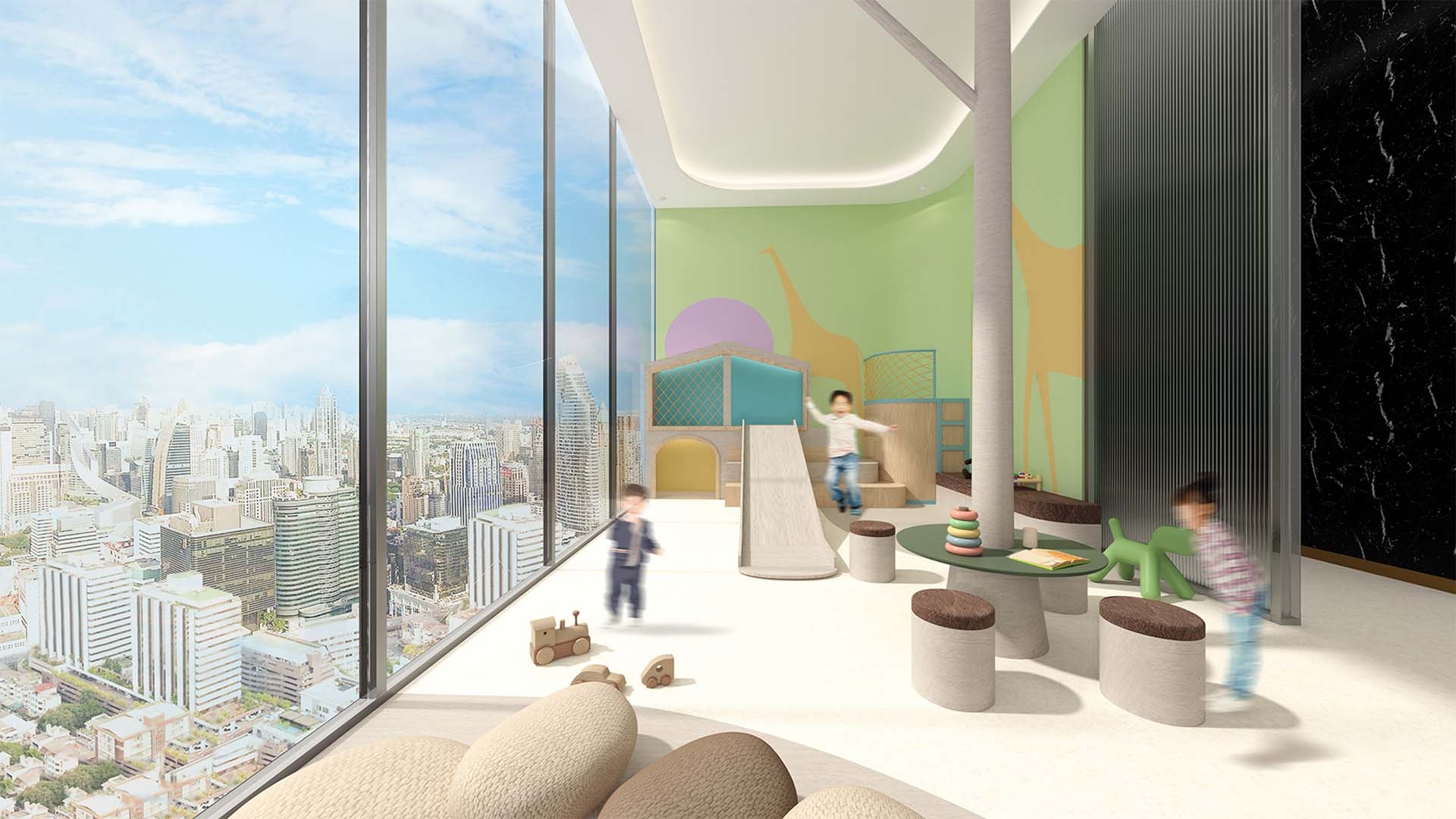
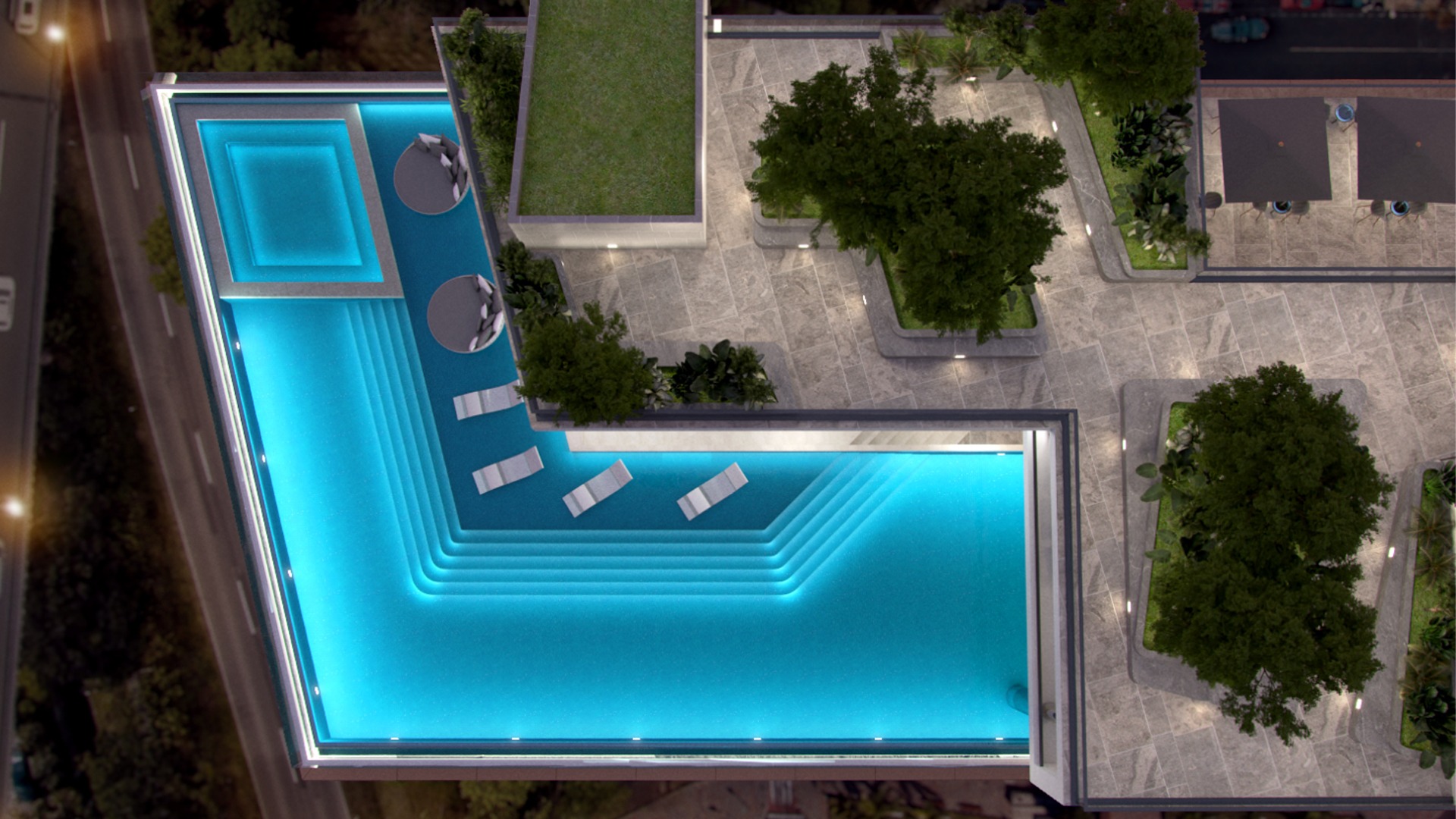
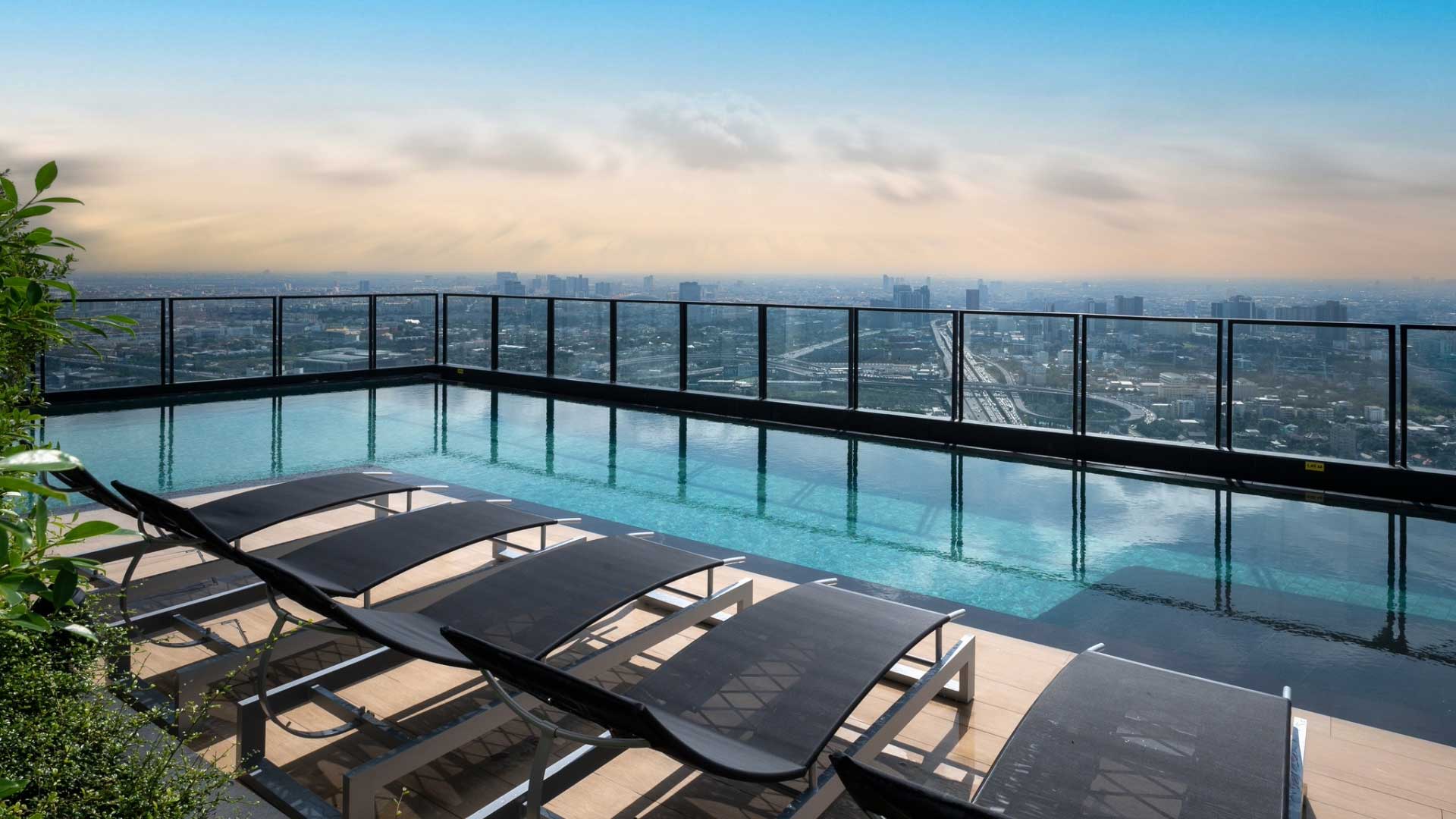
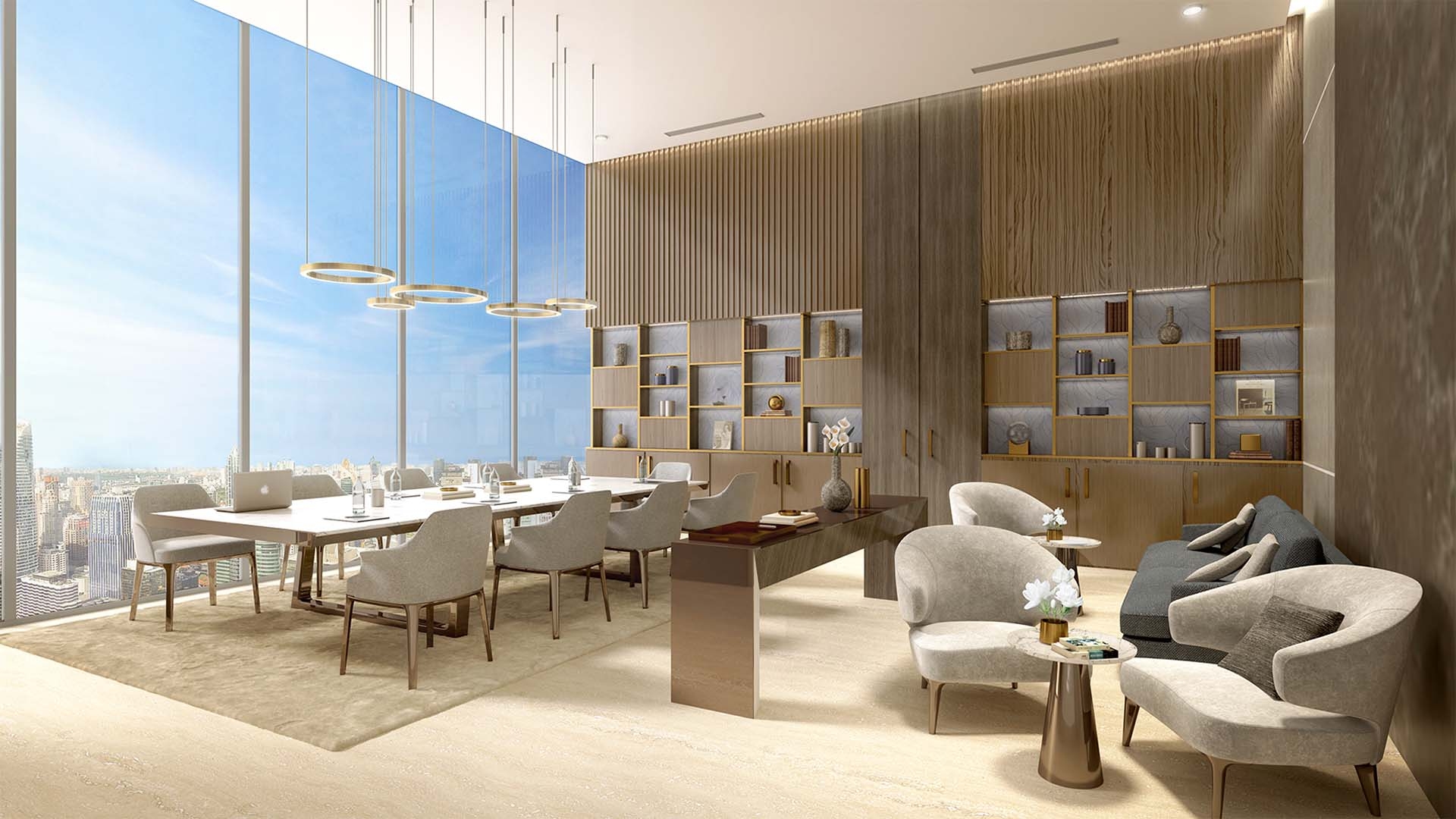
KEY FOCAL AREA FOR TOURIST DESTINATION
As a key focal area and tourist destination within the development, the Siamese Tower features rooftop bars and an infinity pool. These elevated amenities offer breathtaking panoramic views of the Bangkok city skyline. Guests and residents can enjoy a refreshing swim or unwind with a drink while immersing themselves in the stunning vistas. The rooftop bars provide a stylish and sophisticated setting for socializing and embracing the vibrant atmosphere.
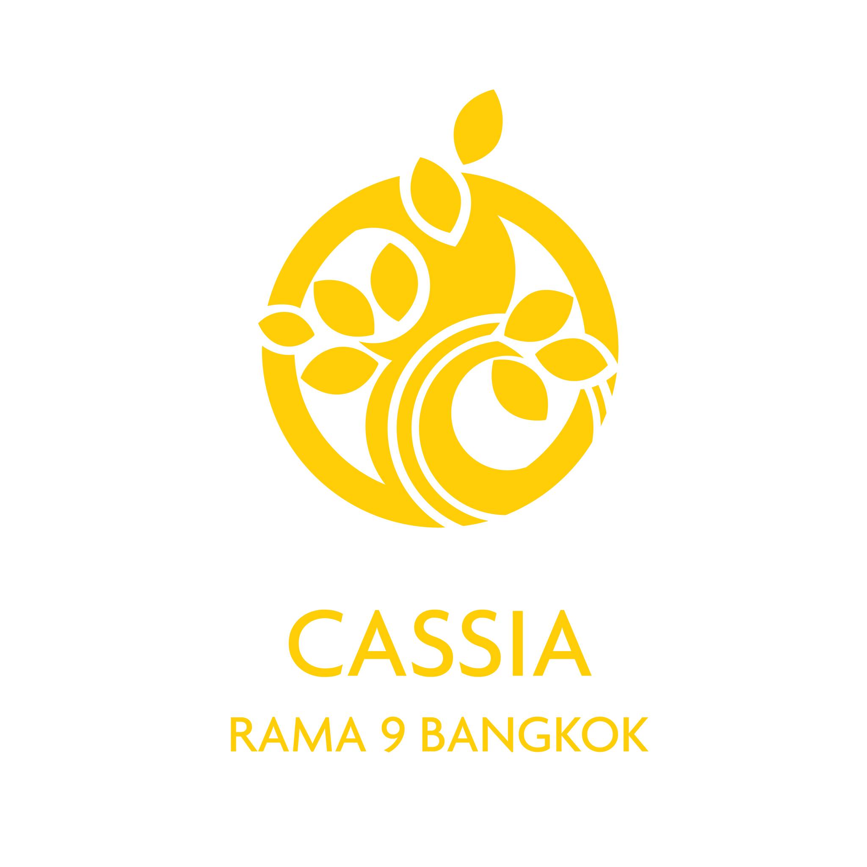
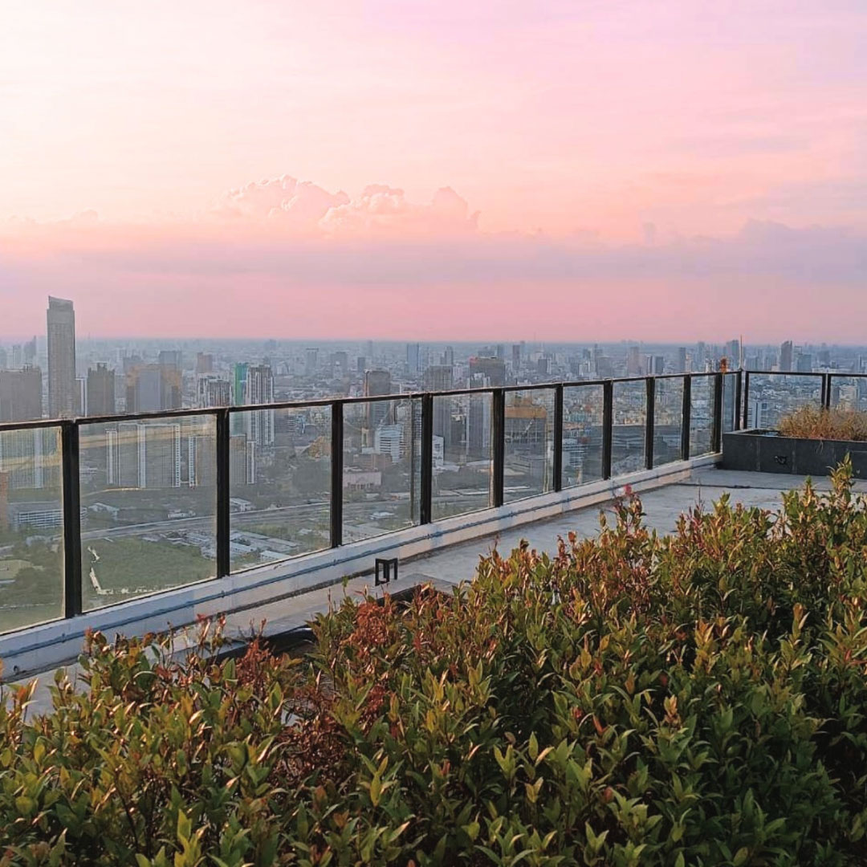
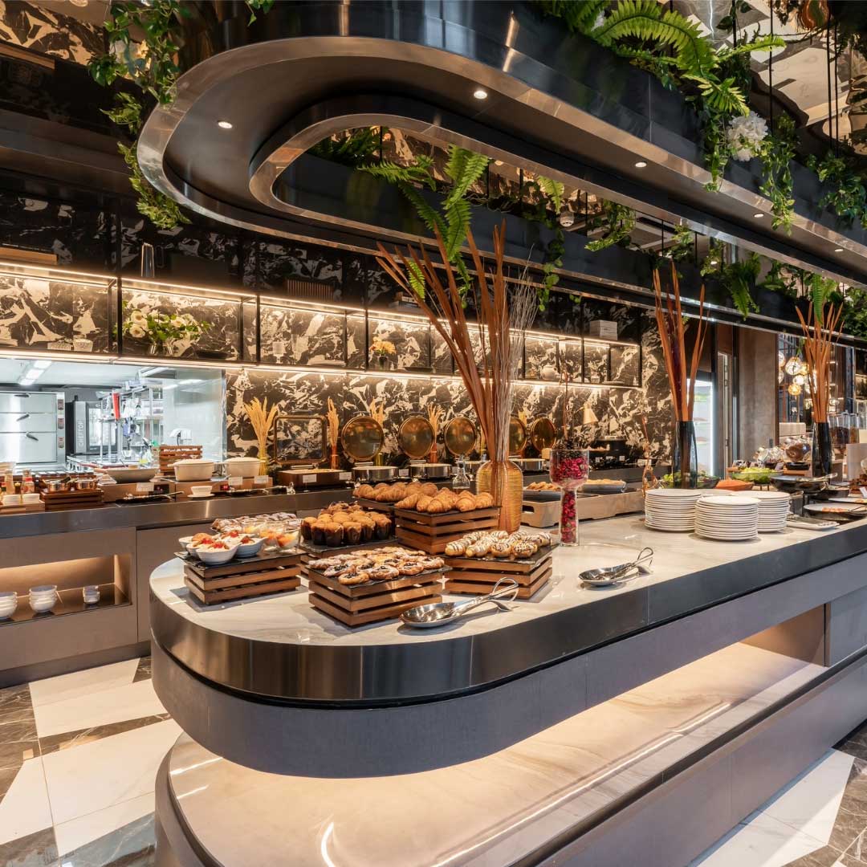
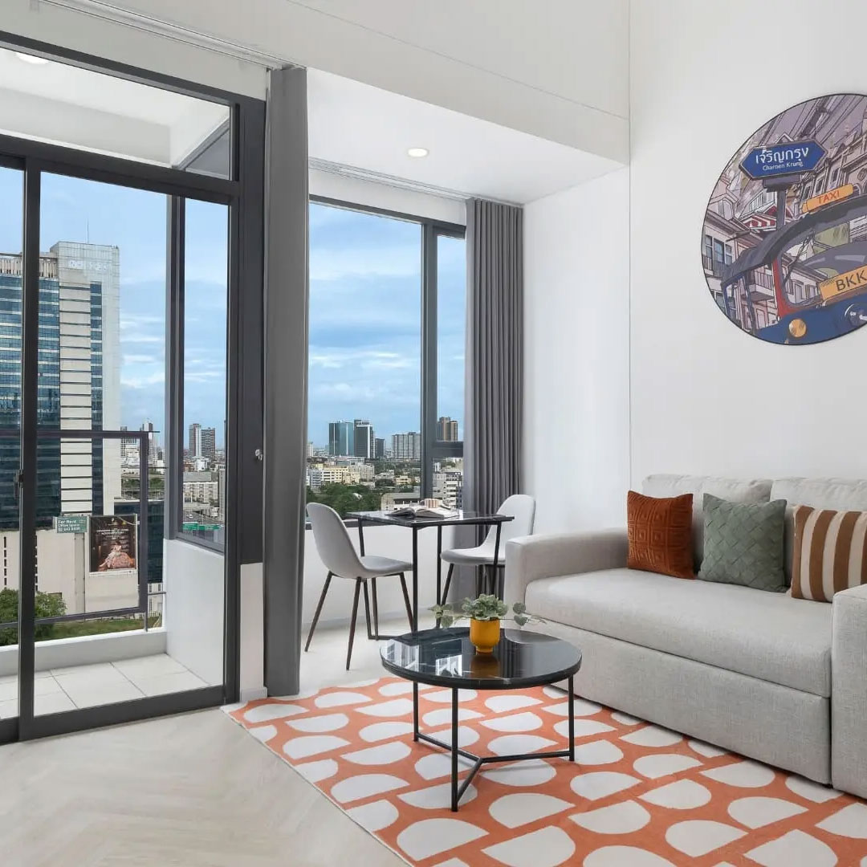
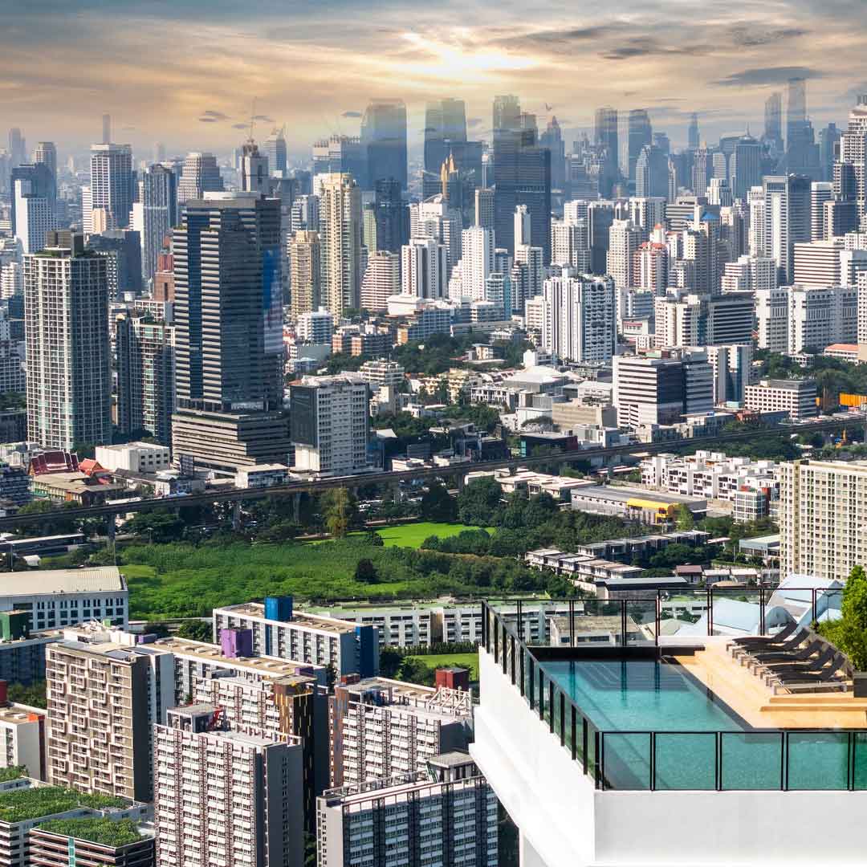
© 2025 PLACE Architects Limited.
Explore Lifestyle Curation | meta-archt.com