Transforming a Prominent Site into a Dynamic Commercial Hub.
CLIENT BACKGROUND
Our client, a visionary developer in Hong Kong, presented us with an exciting challenge and opportunity. They owned a strategically located building in the vibrant Kowloon Tsim Sha Tsui District, at the intersection of Nathan Road and Austin Road. Their objective was to unlock the full potential of this site, leveraging its prominent location and existing building, while meeting the demands of the modern commercial market.
PROJECT OVERVIEW
To address the client's objectives, we devised a comprehensive "One Site Two Stories" feasibility proposal, encompassing both renovation and new build schemes. This approach showcased the versatility and adaptability of the existing building, which we named The London, as well as the innovative vision for a new commercial tower, known as The Pinnacle.
Hong Kong SAR
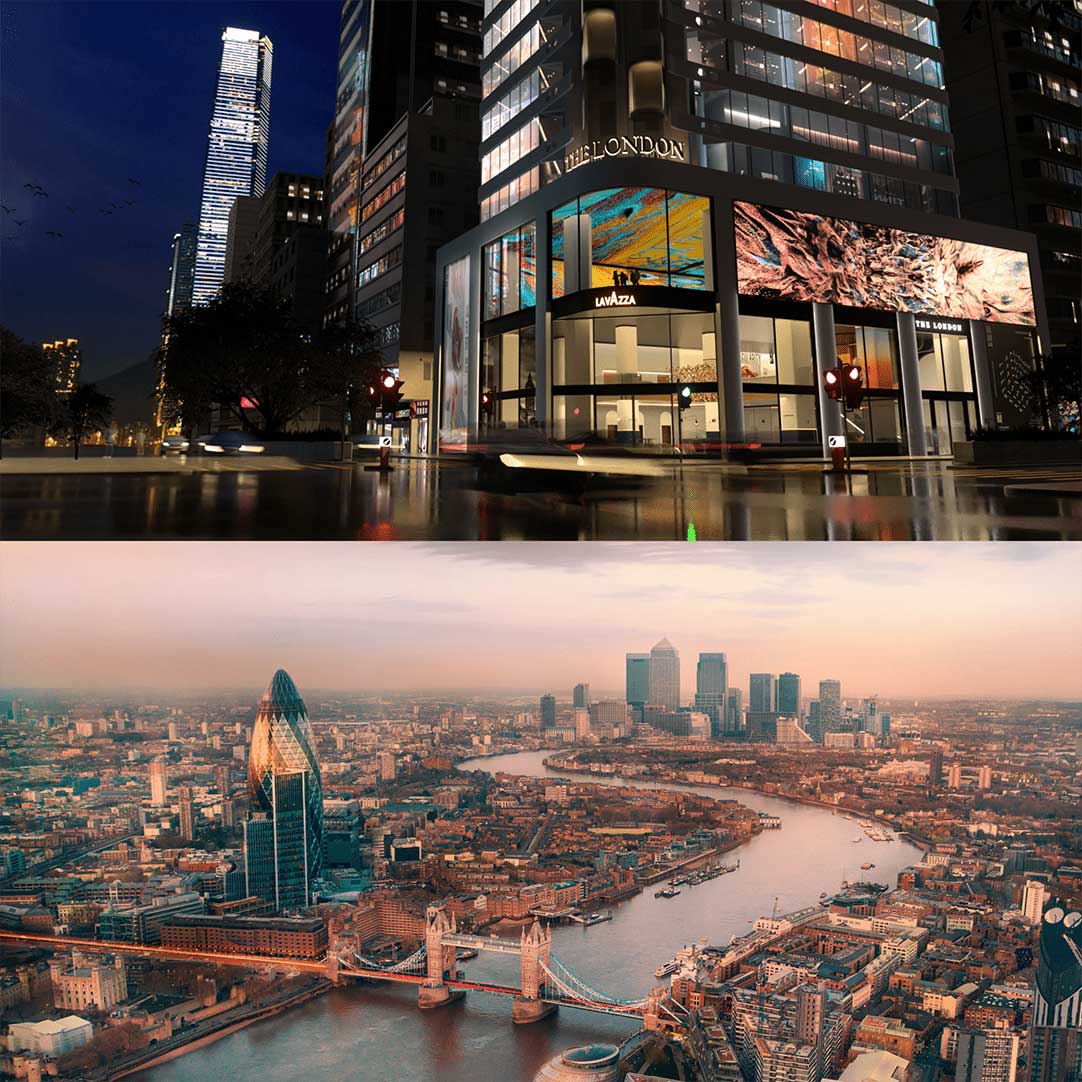
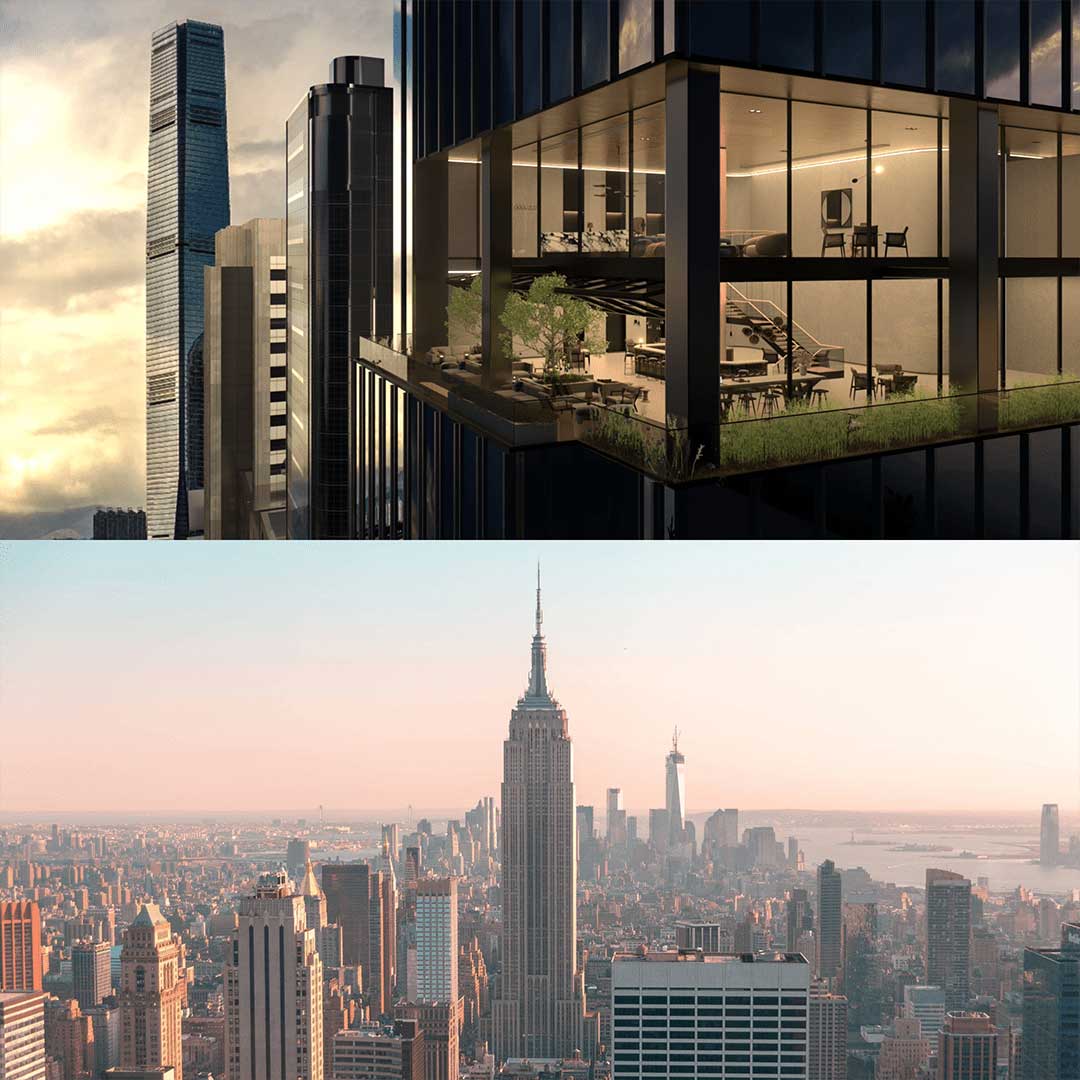
Hong Kong SAR
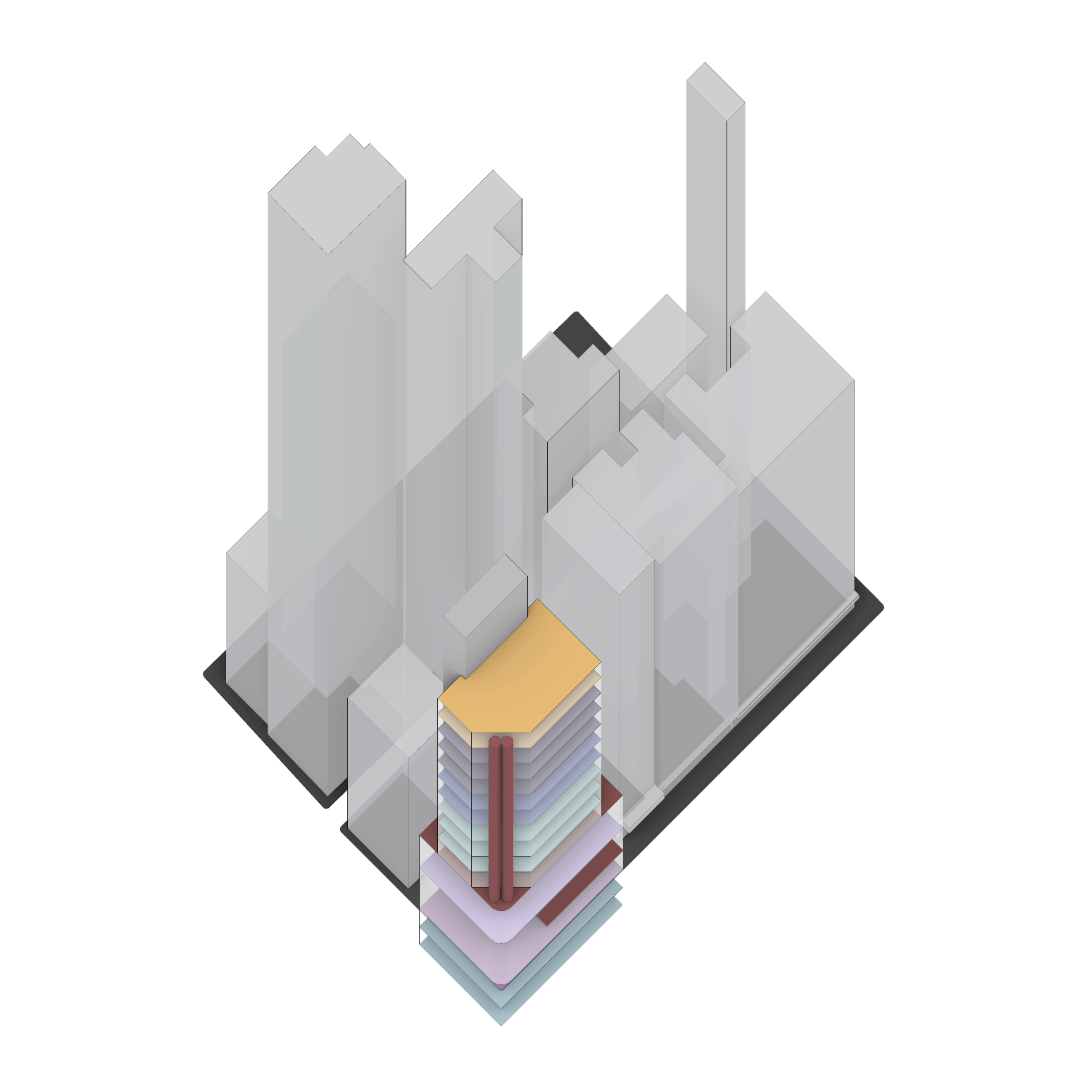
THE LONDON
The London project, a transformational renovation and repurposing endeavor, is a key component of our dynamic "One Site Two Stories" feasibility proposal. As part of this visionary approach, we aimed to revitalize the existing building and leverage its strategic prominent location at one of the most sought-after sites in the Kowloon Tsim Sha Tsui District in Hong Kong, at the corner of major intersections between Nathan Road and Austin Road.
Our team embarked on a meticulous renovation and repurposing plan for The London, drawing inspiration from London's colonial architecture and urban character. Our design approach focused on preserving the building's heritage while introducing modern functionality and revitalizing its corner frontage.
Through strategic re-planning, we enhanced the building's identity and activated its presence at the major intersection. The renovation included the creation of a publicly accessible rooftop F&B facility and event space, offering panoramic views of Kowloon Park. Additionally, flexible workplace environments were designed to cater to the evolving needs of businesses, featuring creative flagship offices and coworking shared spaces.
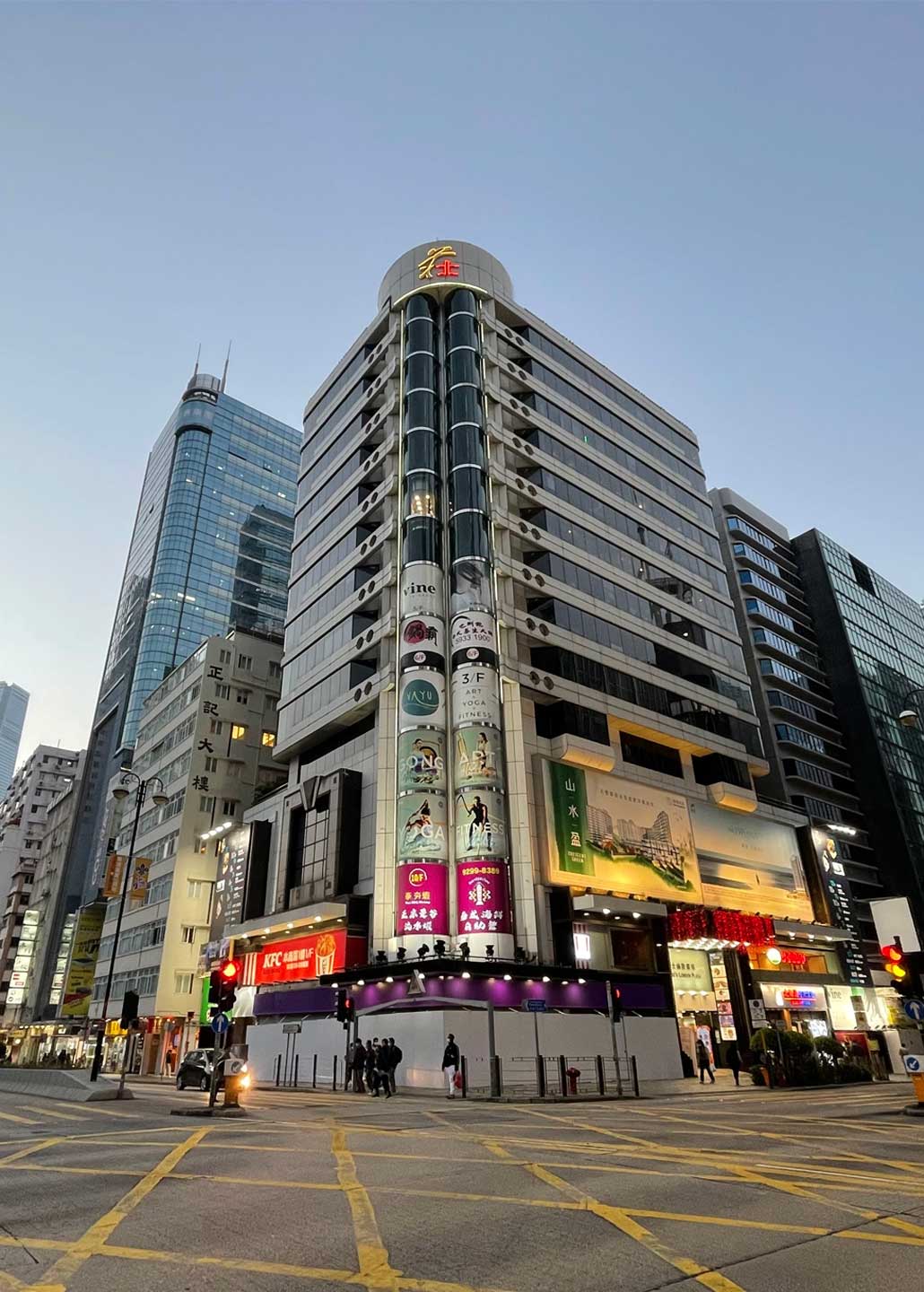
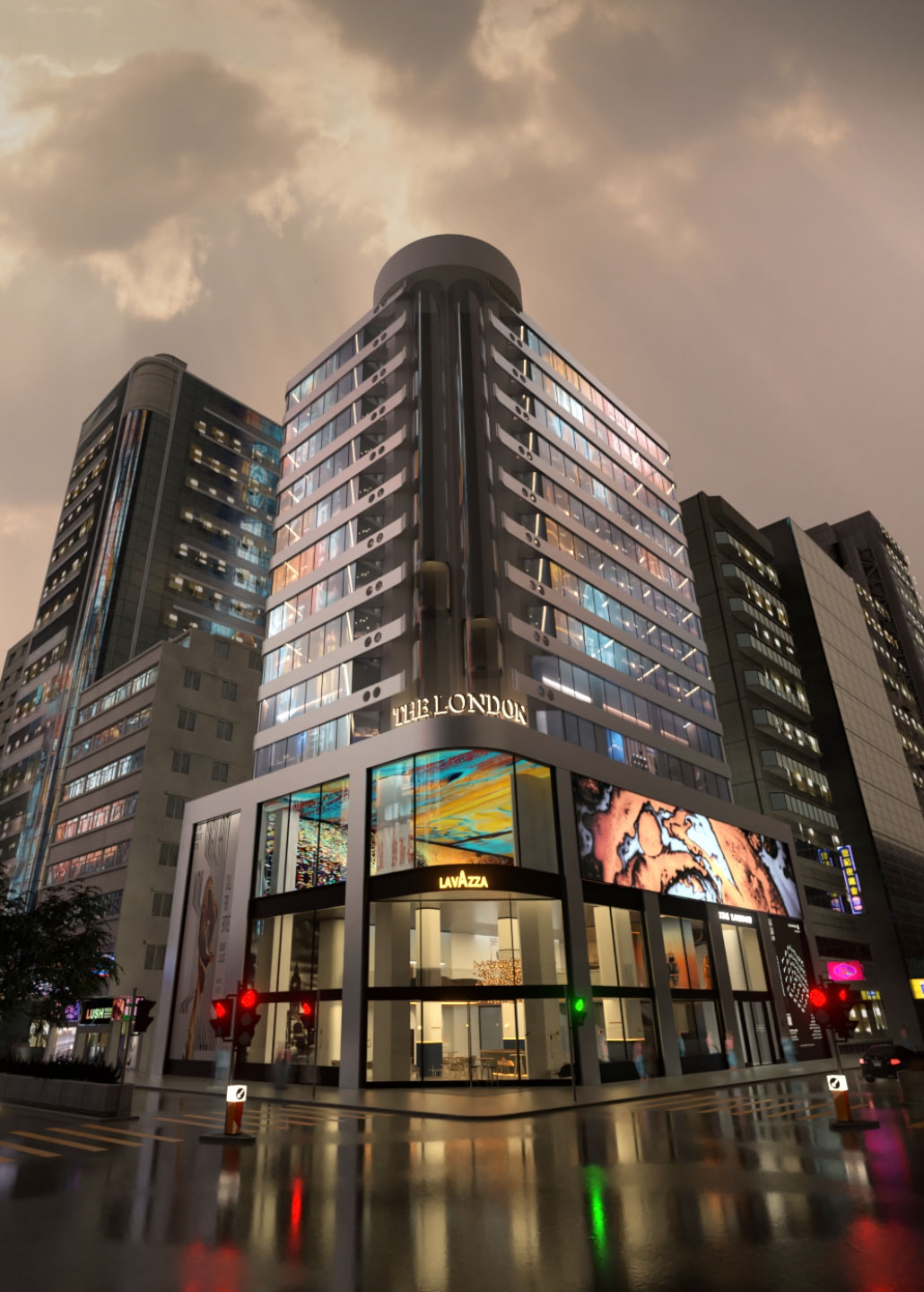
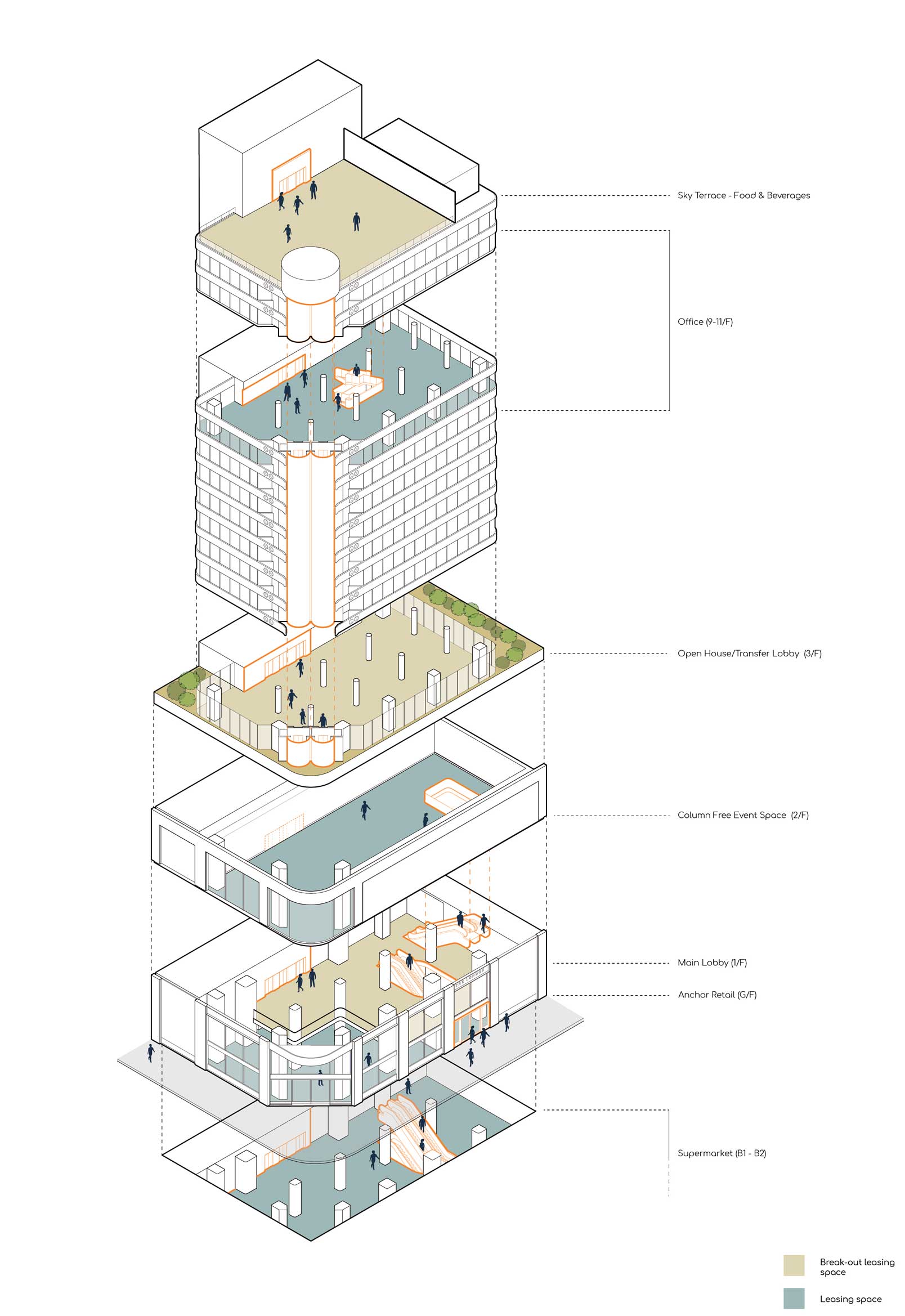
THE PINNACLE
The Pinnacle, a visionary new build project, is an integral part of our comprehensive "One Site Two Stories" feasibility proposal. This proposal leverages the strategic location at one of the most sought-after sites in the Kowloon Tsim Sha Tsui District in Hong Kong and presents an exciting opportunity to meet the demand for modern commercial spaces.
Building upon the success of The London, we presented an ambitious new build scheme, The Pinnacle, a visionary commercial tower inspired by the high-rise structures of Manhattan. This 20-storey tower aimed to become a landmark in the Kowloon Tsim Sha Tsui district, symbolizing modern architecture and functionality.
The design concept embraced verticality and prominence, incorporating off-center lift core arrangements, generous lease spans, and high ceilings. The Pinnacle offered future tenants exceptional arrival experiences, sky terraces for work and entertainment, and seamless integration of indoor and outdoor spaces.
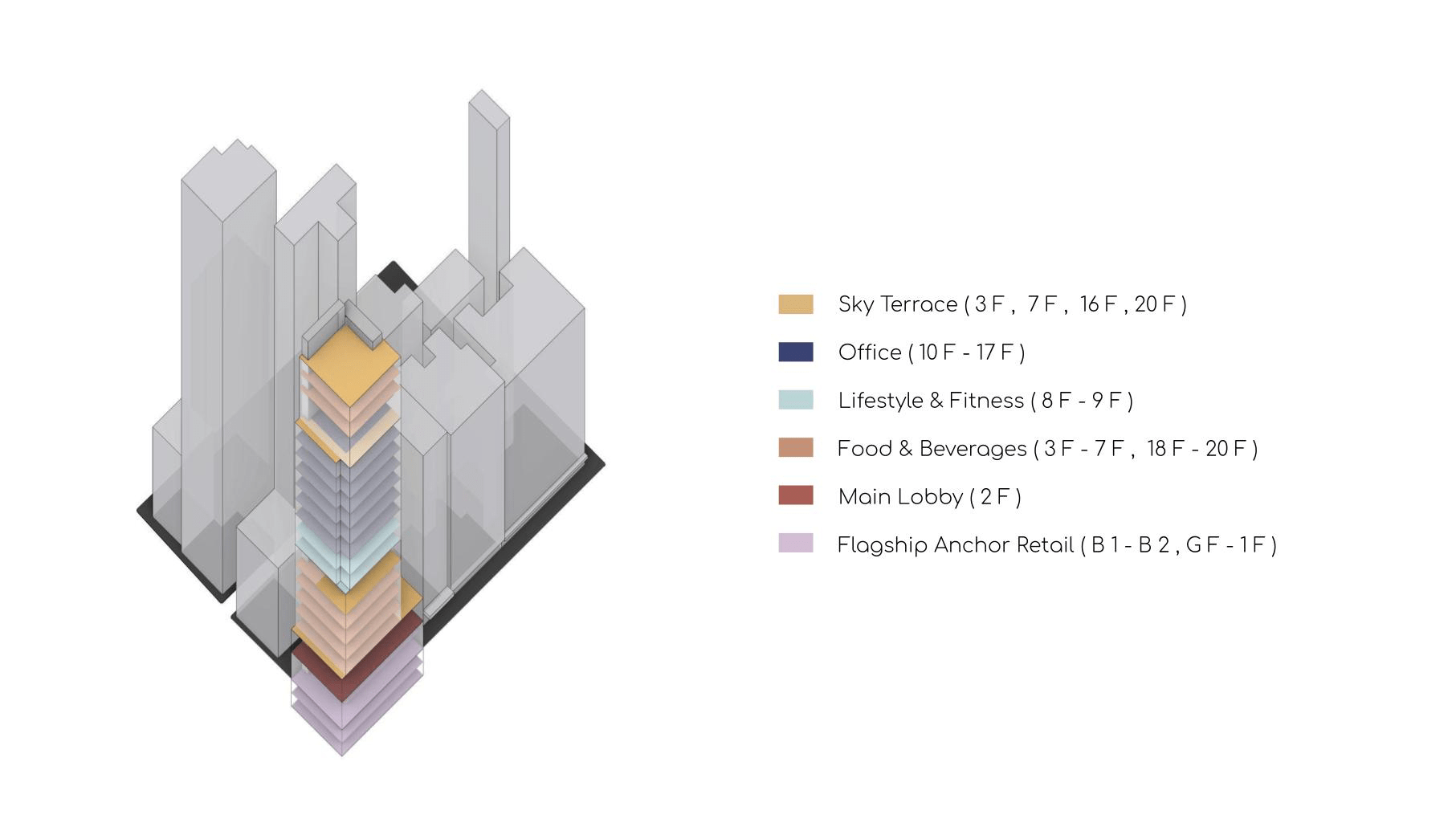
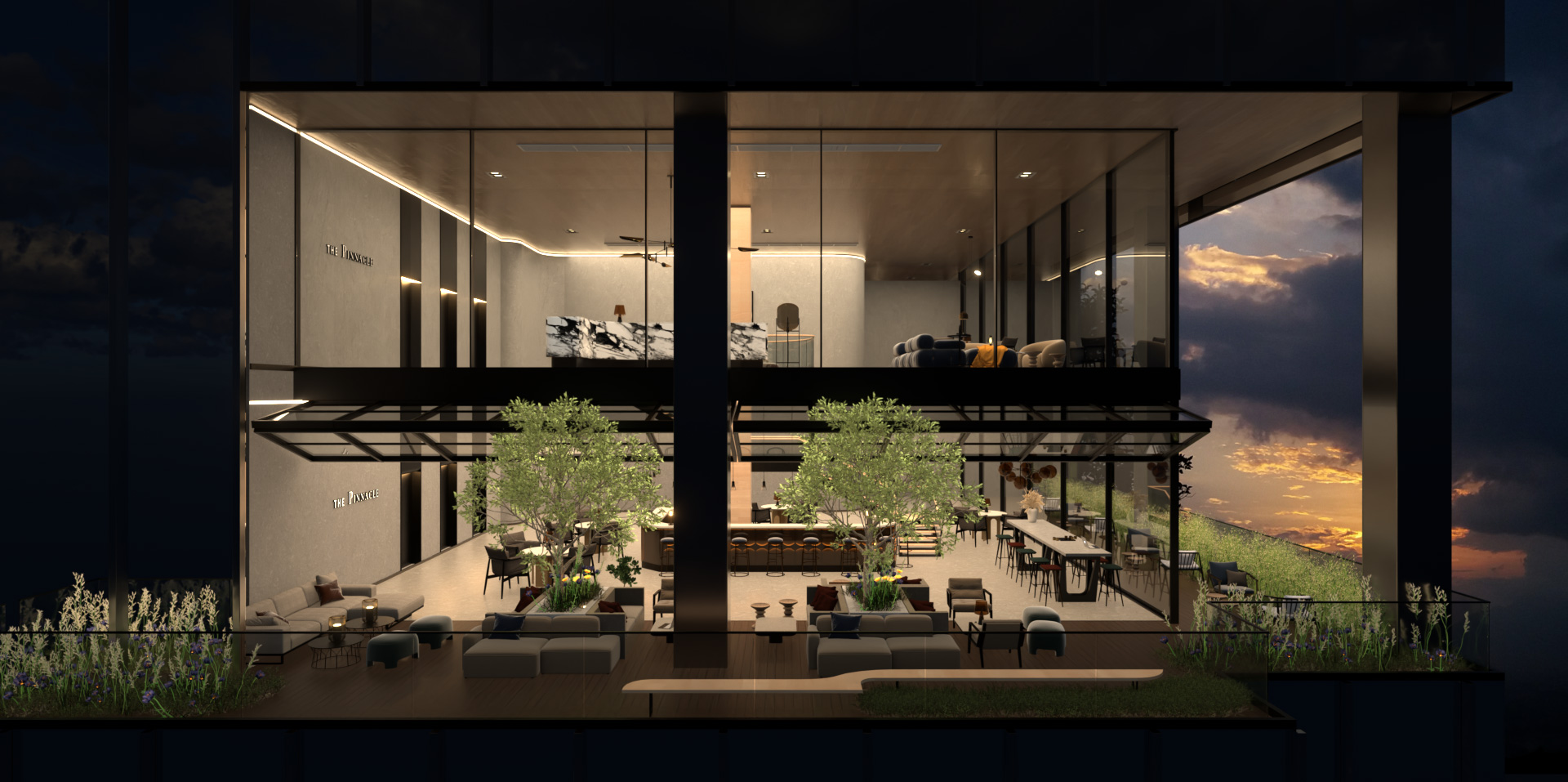
RESULTS AND IMPACT
Our "One Site Two Stories" feasibility proposal presented a compelling vision for the site's transformation, showcasing the broad potential and viability of both The London and The Pinnacle.
The London project revitalized the existing building, preserving its heritage while infusing modern functionality. The strategic re-planning, rooftop amenities, and flexible workspace environments attracted businesses seeking a distinctive and engaging commercial hub. The London became a sought-after destination, offering a unique blend of charm and contemporary appeal.
Simultaneously, The Pinnacle's innovative design and strategic positioning met the demands of the modern commercial market. Its ambitious architecture, panoramic views, and adaptable spaces positioned it as a landmark destination, setting new standards for commercial buildings in the district.
Our comprehensive services, encompassing positioning, feasibility studies and immersive marketing, allowed us to deliver a cohesive and compelling vision for the site. We demonstrated our ability to transform a single location into a multi-dimensional destination that embraced both heritage and modernity, capturing the attention and interest of potential stakeholders.
© 2025 PLACE Architects Limited.
Explore Lifestyle Curation | meta-archt.com